78 Vandell Rd, GORDONSVILLE, VA 22942
Local realty services provided by:ERA Byrne Realty
78 Vandell Rd,GORDONSVILLE, VA 22942
$699,999
- 3 Beds
- 3 Baths
- 3,051 sq. ft.
- Single family
- Pending
Listed by:kristian w jensen
Office:real estate iii, inc.
MLS#:668909
Source:BRIGHTMLS
Price summary
- Price:$699,999
- Price per sq. ft.:$160.15
About this home
Welcome to 78 Vandell Rd, where Keswick quality meets Louisa living! This 3 bedroom, 2.5 bathroom, one level custom home built in 2021 will not disappoint. Nestled on 7.97 acres, you will appreciate all the privacy and nature this home has to offer. Enjoy the peaceful surroundings relaxing on your large front porch, sitting by your backyard pond, or simply look out at the picturesque views from every window. The huge, bright kitchen is complete with a gorgeous custom made dark walnut double island, soft-close maple cabinets, black stainless appliances, gas stove. The expansive primary bedroom and bathroom include a spacious walk-in closet. A large 3 car garage/workshop offers a great space for hobbyists or mechanics, or can be used to work from home as it, as well as the house, have high-speed fiber optic internet. This is the first time on the market for this home and the owners have lovingly maintained it for a turn key experience for buyers. This property embodies the best of Virginia country living with all the conveniences you could need such as easy access to Rt 64 and to Charlottesville. It is just a short drive to the beautiful town of Gordonsville or to Zion Crossroads for quick and easy convenience to food and shopping.,Granite Counter,Maple Cabinets,Fireplace in Living Room
Contact an agent
Home facts
- Year built:2021
- Listing ID #:668909
- Added:6 day(s) ago
- Updated:September 17, 2025 at 04:33 AM
Rooms and interior
- Bedrooms:3
- Total bathrooms:3
- Full bathrooms:2
- Half bathrooms:1
- Living area:3,051 sq. ft.
Heating and cooling
- Cooling:Central A/C
- Heating:Central, Electric, Heat Pump(s)
Structure and exterior
- Roof:Metal
- Year built:2021
- Building area:3,051 sq. ft.
- Lot area:7.97 Acres
Schools
- High school:LOUISA
- Middle school:LOUISA
- Elementary school:TREVILIANS
Utilities
- Water:Well
- Sewer:Septic Exists
Finances and disclosures
- Price:$699,999
- Price per sq. ft.:$160.15
- Tax amount:$3,618 (2024)
New listings near 78 Vandell Rd
- New
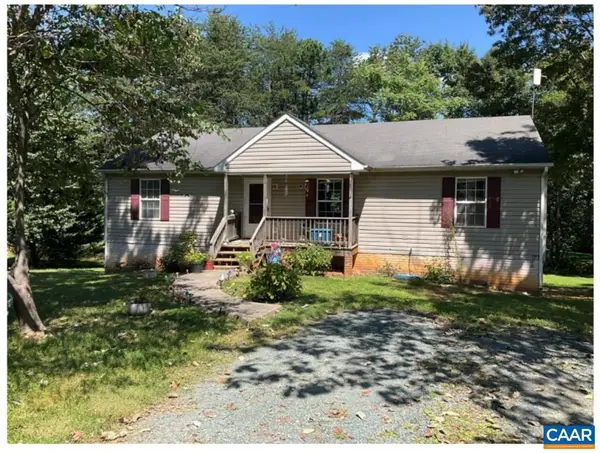 $365,000Active3 beds 3 baths2,000 sq. ft.
$365,000Active3 beds 3 baths2,000 sq. ft.217 Cool Water Ln, GORDONSVILLE, VA 22942
MLS# 668538Listed by: KELLER WILLIAMS REALTY LEE BEAVER & ASSOCIATES - New
 $365,000Active3 beds 3 baths2,600 sq. ft.
$365,000Active3 beds 3 baths2,600 sq. ft.217 Cool Water Ln, Gordonsville, VA 22942
MLS# 668538Listed by: KELLER WILLIAMS REALTY LEE BEAVER & ASSOCIATES - New
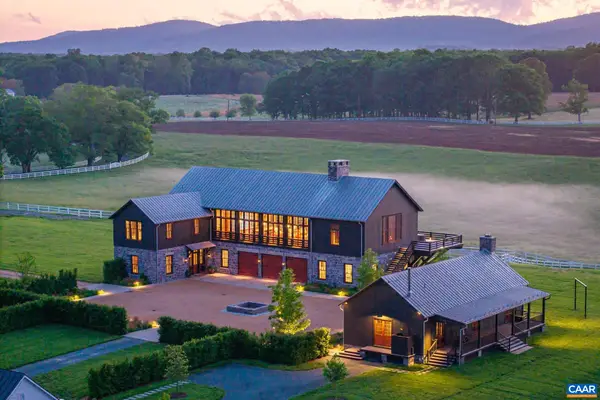 $19,950,000Active6 beds 7 baths6,256 sq. ft.
$19,950,000Active6 beds 7 baths6,256 sq. ft.1097 Saint John Rd, Keswick, VA 22947
MLS# 669001Listed by: FRANK HARDY SOTHEBY'S INTERNATIONAL REALTY  $370,000Pending3 beds 2 baths1,144 sq. ft.
$370,000Pending3 beds 2 baths1,144 sq. ft.15168 Madison Run Rd, GORDONSVILLE, VA 22942
MLS# VAOR2012270Listed by: RE/MAX REALTY SPECIALISTS- New
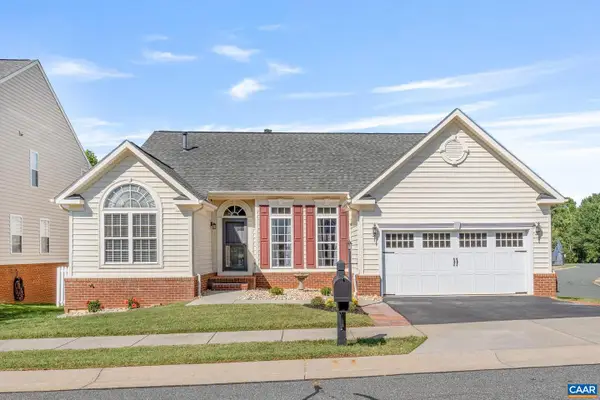 $579,000Active3 beds 3 baths3,326 sq. ft.
$579,000Active3 beds 3 baths3,326 sq. ft.82 Villa Ave, ZION CROSSROADS, VA 22942
MLS# 668926Listed by: AVENUE REALTY, LLC - New
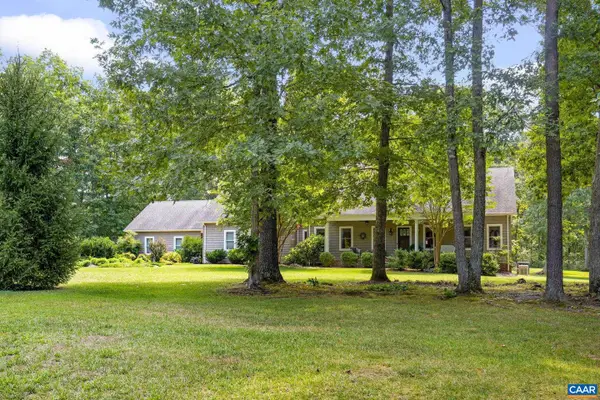 $724,797Active4 beds 3 baths3,573 sq. ft.
$724,797Active4 beds 3 baths3,573 sq. ft.240 Meghans Ln, ZION CROSSROADS, VA 22942
MLS# 668883Listed by: CHARLOTTESVILLE SOLUTIONS - New
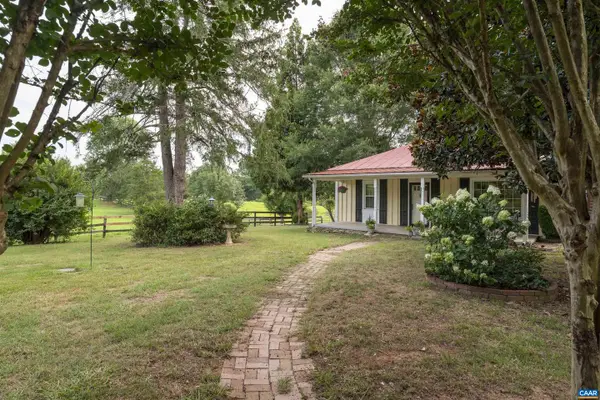 $940,000Active2 beds 2 baths1,814 sq. ft.
$940,000Active2 beds 2 baths1,814 sq. ft.1342 James Madison Hwy, GORDONSVILLE, VA 22942
MLS# 668814Listed by: WILEY REAL ESTATE-CHARLOTTESVILLE - New
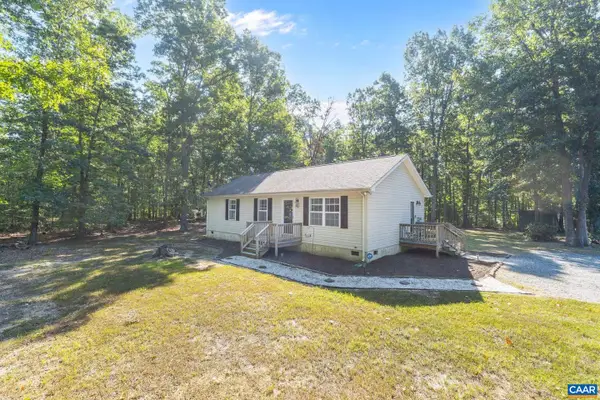 $348,000Active3 beds 2 baths1,104 sq. ft.
$348,000Active3 beds 2 baths1,104 sq. ft.118 Hunters Hill Ln, GORDONSVILLE, VA 22942
MLS# 668794Listed by: EXP REALTY LLC - STAFFORD 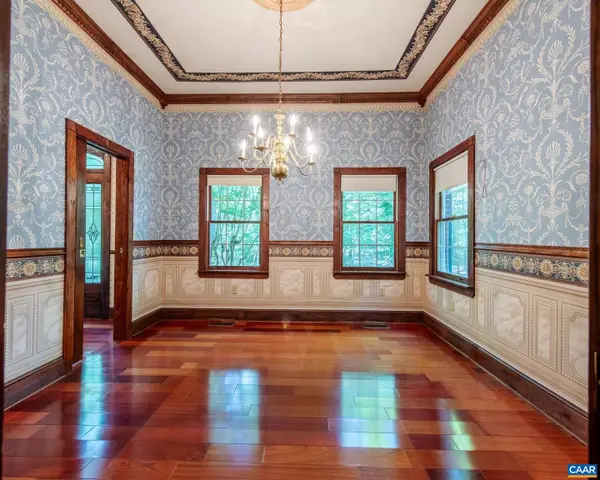 $529,000Active3 beds 3 baths2,320 sq. ft.
$529,000Active3 beds 3 baths2,320 sq. ft.87 Retriever Ridge Dr, GORDONSVILLE, VA 22942
MLS# 668750Listed by: HOWARD HANNA ROY WHEELER REALTY - ZION CROSSROADS
