1097 Saint John Rd, Keswick, VA 22947
Local realty services provided by:Napier Realtors ERA
Listed by:ann hay hardy
Office:frank hardy sotheby's international realty
MLS#:669001
Source:CHARLOTTESVILLE
Price summary
- Price:$19,950,000
- Price per sq. ft.:$3,188.94
About this home
Historic Eldon Farm, nestled in the foothills of the Southwest Mountains in Keswick, Virginia, is a premier sporting plantation with roots dating back to 1715. Just 20 minutes from Charlottesville and near Monticello, Eldon lies within 10 miles of the birthplaces of Jefferson, Monroe, and Madison. Spanning 372± acres, the estate includes pastures, a Gil Schafer-designed lodge, a main house, guest cottages, and restored historic buildings by top designers including Suzanne Kasler and Amy Morris. The 2024-built Eldon Lodge, inspired by Blackberry Farm, features reclaimed timber and Roxbury granite, a grand hall, wine room, and catering kitchen. The Eldon Office serves as a refined gentleman’s retreat with curated interiors and a sportsman’s wing. The renovated main house offers 4 bedrooms, a bunkhouse sleeping 12, and additional cottages. Amenities include barns, riding ring, fishing ponds, trails, and apiaries.With deep historic ties, luxury design, and unmatched outdoor recreation, Eldon is a rare turnkey sporting estate.
Contact an agent
Home facts
- Year built:1940
- Listing ID #:669001
- Added:52 day(s) ago
- Updated:October 21, 2025 at 03:24 PM
Rooms and interior
- Bedrooms:6
- Total bathrooms:7
- Full bathrooms:6
- Half bathrooms:1
- Living area:6,256 sq. ft.
Heating and cooling
- Cooling:Central Air, Heat Pump
- Heating:Central, Radiant
Structure and exterior
- Year built:1940
- Building area:6,256 sq. ft.
- Lot area:372 Acres
Schools
- High school:Monticello
- Middle school:Burley
- Elementary school:Stony Point
Utilities
- Water:Private, Well
- Sewer:Septic Tank
Finances and disclosures
- Price:$19,950,000
- Price per sq. ft.:$3,188.94
- Tax amount:$17,675 (2016)
New listings near 1097 Saint John Rd
- New
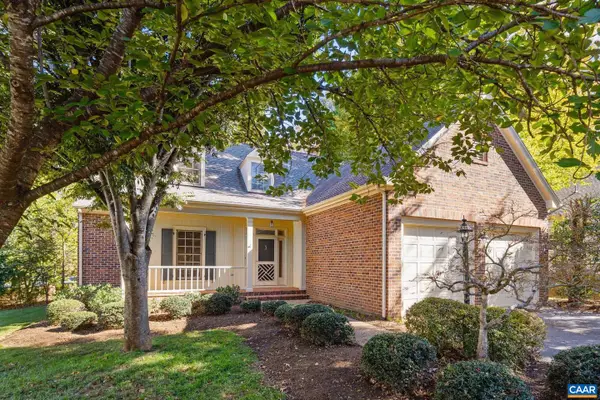 $775,000Active3 beds 3 baths2,631 sq. ft.
$775,000Active3 beds 3 baths2,631 sq. ft.1493 Bremerton Ln, KESWICK, VA 22947
MLS# 670585Listed by: AVENUE REALTY, LLC - New
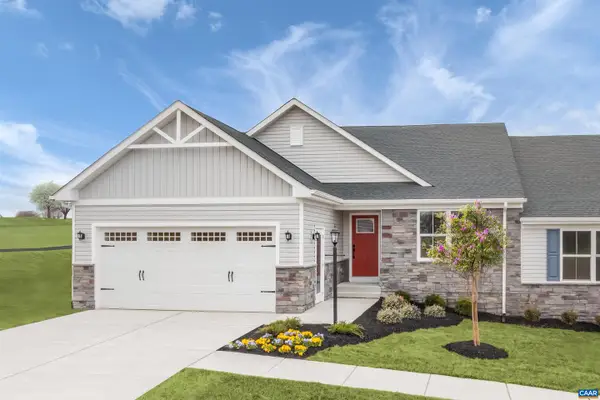 $484,990Active3 beds 3 baths2,339 sq. ft.
$484,990Active3 beds 3 baths2,339 sq. ft.406c Lazy Branch Ln, KESWICK, VA 22947
MLS# 670575Listed by: BETTER HOMES & GARDENS R.E.-PATHWAYS - New
 $484,990Active3 beds 3 baths4,336 sq. ft.
$484,990Active3 beds 3 baths4,336 sq. ft.406C Lazy Branch Ln, Keswick, VA 22947
MLS# 670575Listed by: BETTER HOMES & GARDENS R.E.-PATHWAYS - New
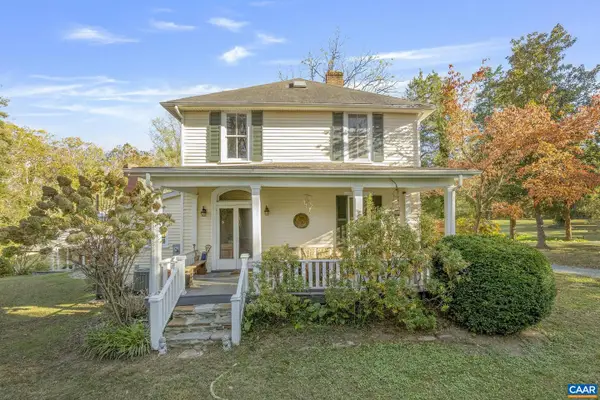 $1,395,000Active3 beds 2 baths2,496 sq. ft.
$1,395,000Active3 beds 2 baths2,496 sq. ft.5515 Gordonsville Rd, KESWICK, VA 22947
MLS# 670437Listed by: STEVENS & COMPANY-CROZET - New
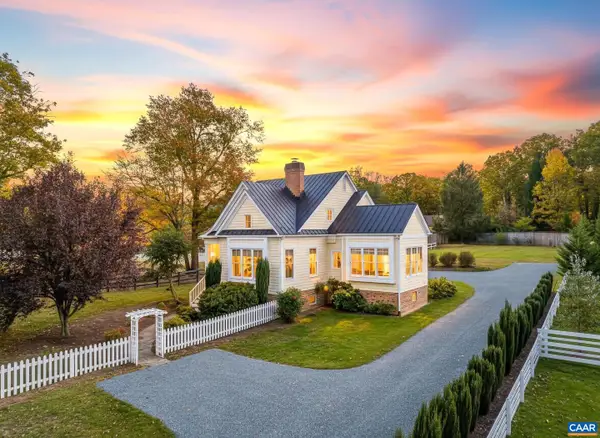 $759,900Active3 beds 2 baths2,217 sq. ft.
$759,900Active3 beds 2 baths2,217 sq. ft.6505 Gordonsville Rd, KESWICK, VA 22947
MLS# 670413Listed by: RE/MAX REALTY SPECIALISTS-CHARLOTTESVILLE 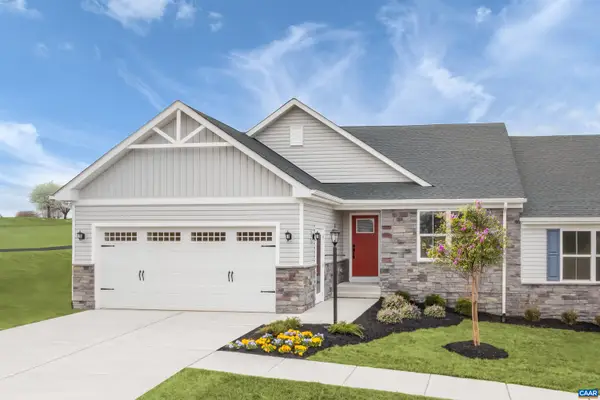 $489,990Pending3 beds 3 baths4,336 sq. ft.
$489,990Pending3 beds 3 baths4,336 sq. ft.5175 Lazy Branch Ln, Keswick, VA 22947
MLS# 670403Listed by: BETTER HOMES & GARDENS R.E.-PATHWAYS $489,990Pending3 beds 3 baths2,339 sq. ft.
$489,990Pending3 beds 3 baths2,339 sq. ft.5175 Lazy Branch Ln, KESWICK, VA 22947
MLS# 670403Listed by: BETTER HOMES & GARDENS R.E.-PATHWAYS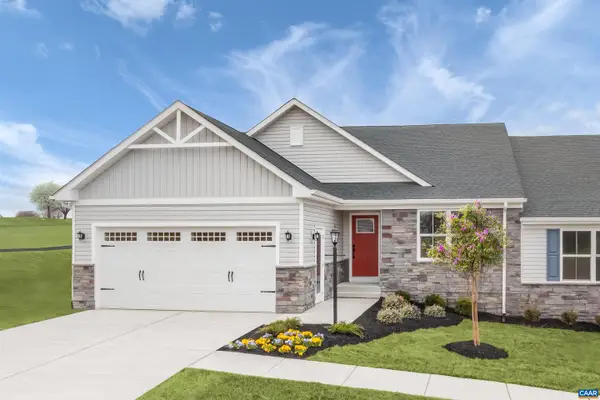 $467,435Pending2 beds 2 baths1,529 sq. ft.
$467,435Pending2 beds 2 baths1,529 sq. ft.5144 Lazy Branch Ln, KESWICK, VA 22947
MLS# 670402Listed by: BETTER HOMES & GARDENS R.E.-PATHWAYS- New
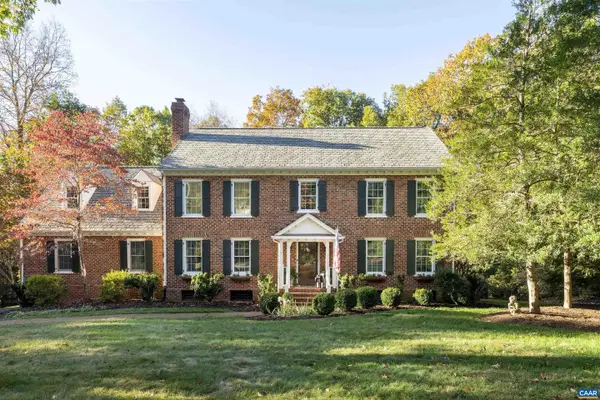 $1,085,000Active5 beds 4 baths3,597 sq. ft.
$1,085,000Active5 beds 4 baths3,597 sq. ft.3359 Marsden Pt, KESWICK, VA 22947
MLS# 670397Listed by: LONG & FOSTER - GLENMORE 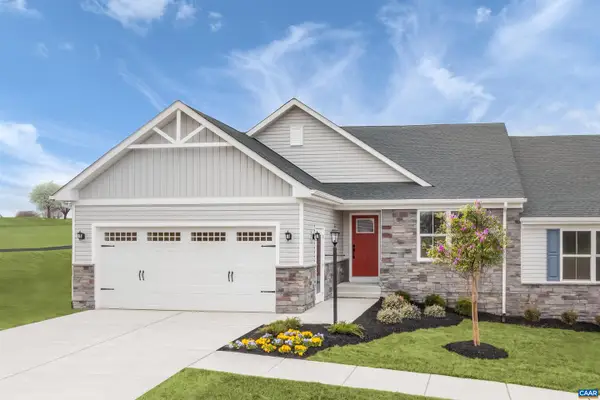 $487,780Pending3 beds 3 baths2,339 sq. ft.
$487,780Pending3 beds 3 baths2,339 sq. ft.5163 Lazy Branch Ln, KESWICK, VA 22947
MLS# 670376Listed by: BETTER HOMES & GARDENS R.E.-PATHWAYS
