9225 Vernon Dr, GREAT FALLS, VA 22066
Local realty services provided by:ERA Valley Realty
9225 Vernon Dr,GREAT FALLS, VA 22066
$2,795,000
- 6 Beds
- 7 Baths
- - sq. ft.
- Single family
- Coming Soon
Listed by:andre amini
Office:ttr sothebys international realty
MLS#:VAFX2266042
Source:BRIGHTMLS
Price summary
- Price:$2,795,000
About this home
Coming Soon:
This extraordinary custom-built residence features four levels of luxurious living, spanning over 9,800 square feet of finely crafted space. Designed for both grand entertaining and private retreats, this home features six bedrooms, five full bathrooms, and two half bathrooms, along with five fireplaces that create warmth and ambiance throughout.
Main Level:
Step into a stunning two-story granite foyer with chandeliers, pendant lighting, wrought-iron railings, and sweeping arches that lead you to the formal and informal living spaces. A chef’s gourmet kitchen is the centerpiece, featuring granite counters, stainless steel appliances, and a large island that flows seamlessly into the dramatic two-story family room. A light-filled sunroom overlooks the expansive backyard and opens to a wraparound deck, perfect for al fresco dining. The formal living room shares a double-sided fireplace with the richly appointed library, creating a warm yet refined atmosphere. Hardwood floors run throughout, tying together each space with elegance.
Upper Levels:
The primary suite is a true retreat, featuring a private sitting area, fireplace, and a spa-inspired bath with a heated floor, waterfall feature, and separate glass shower. Additional bedrooms include en-suite baths and generous closets. The top-floor retreat offers flexible space — whether as part of the master suite, a guest retreat, or an additional lounge.
Lower Level:
The finished walk-out lower level is built for entertainment and relaxation alike. Highlights include a huge recreation room, theatre/media room, wet bar with lounge area, wine cellar, game room, and dedicated exercise space. With two bedrooms, one full bath, and one half bath, this level can easily accommodate long-term guests or extended family.
Outdoor Living:
The property boasts an incredible, fully fenced backyard designed for play, privacy, and entertaining. A large patio with an outdoor fireplace overlooks wooded surroundings, offering a serene backdrop for gatherings year-round.
Additional Features:
Schonbek chandeliers and pendant lights.
Gated entrance to the driveway.
3-car garage with ample storage.
Elegant arches and architectural detailing throughout.
Flowing open floor plan perfect for large-scale entertaining.
This home combines size, elegance, and thoughtful design with a backyard built for entertaining. With over 9,800 square feet, a sun-filled floor plan, and a wealth of modern amenities, it is a rare offering that defines luxury living in Great Falls.
Contact an agent
Home facts
- Year built:2007
- Listing ID #:VAFX2266042
- Added:1 day(s) ago
- Updated:September 08, 2025 at 05:39 PM
Rooms and interior
- Bedrooms:6
- Total bathrooms:7
- Full bathrooms:5
- Half bathrooms:2
Heating and cooling
- Cooling:Attic Fan, Ceiling Fan(s), Central A/C, Heat Pump(s), Zoned
- Heating:Heat Pump(s), Natural Gas, Zoned
Structure and exterior
- Year built:2007
Schools
- High school:LANGLEY
- Middle school:COOPER
- Elementary school:COLVIN RUN
Utilities
- Water:Public
- Sewer:Public Sewer
Finances and disclosures
- Price:$2,795,000
- Tax amount:$14,759 (2011)
New listings near 9225 Vernon Dr
- New
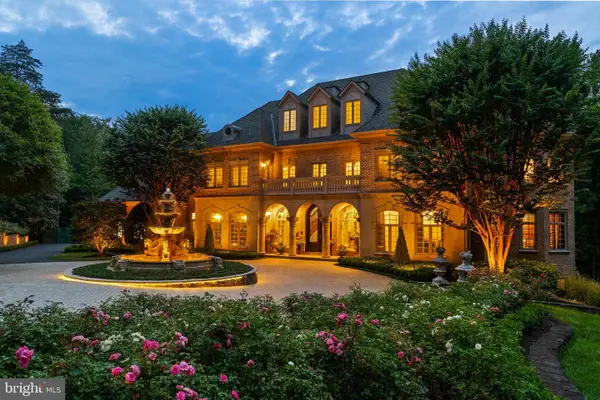 $14,000,000Active6 beds 8 baths11,222 sq. ft.
$14,000,000Active6 beds 8 baths11,222 sq. ft.9112/9120 Mine Run Dr, GREAT FALLS, VA 22066
MLS# VAFX2260256Listed by: COMPASS - New
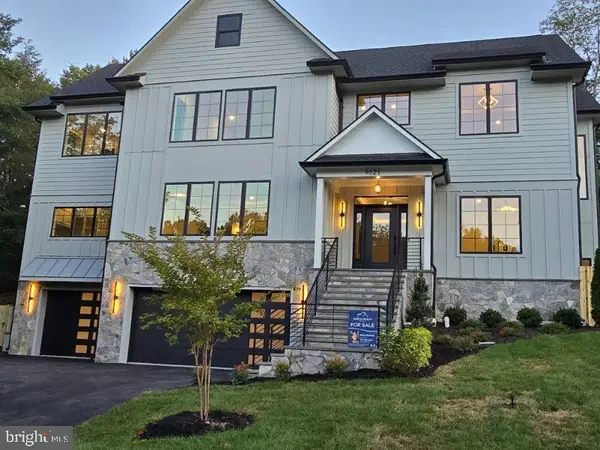 $2,690,000Active6 beds 8 baths6,555 sq. ft.
$2,690,000Active6 beds 8 baths6,555 sq. ft.9621 Locust Hill Dr, GREAT FALLS, VA 22066
MLS# VAFX2264664Listed by: FAIRFAX REALTY SELECT - New
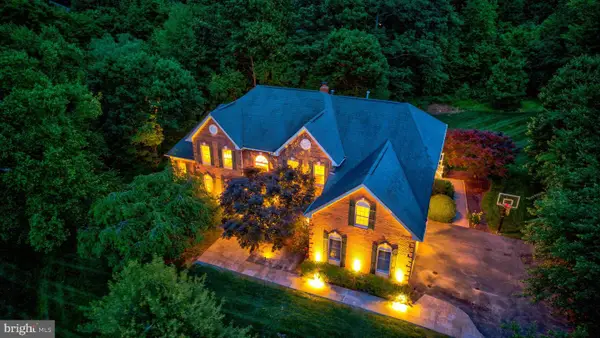 $2,088,800Active5 beds 6 baths6,682 sq. ft.
$2,088,800Active5 beds 6 baths6,682 sq. ft.1011 Preserve Ct, GREAT FALLS, VA 22066
MLS# VAFX2265766Listed by: LONG & FOSTER REAL ESTATE, INC. - New
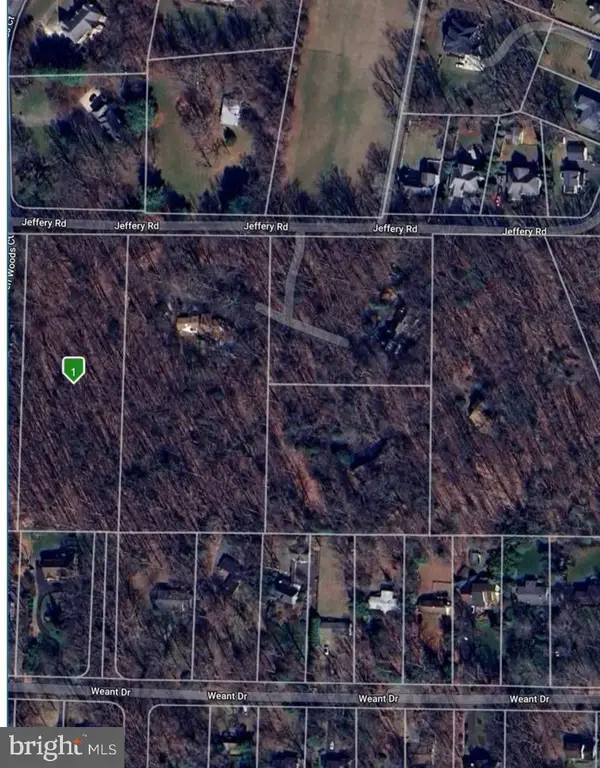 $1,495,000Active2.88 Acres
$1,495,000Active2.88 Acres9113 Jeffery Rd, GREAT FALLS, VA 22066
MLS# VAFX2265416Listed by: LONG & FOSTER REAL ESTATE, INC. - Coming Soon
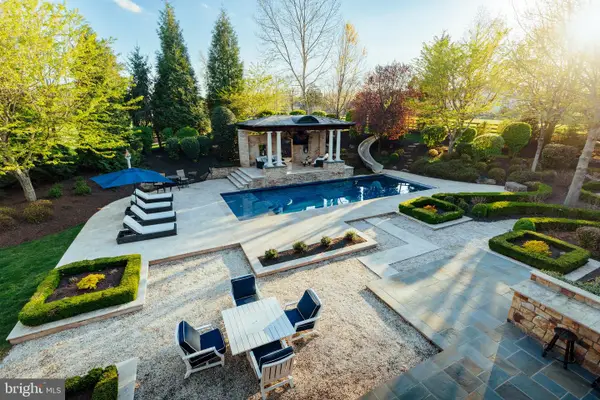 $4,899,000Coming Soon5 beds 8 baths
$4,899,000Coming Soon5 beds 8 baths644 Deerfield Farm Ct, GREAT FALLS, VA 22066
MLS# VAFX2232538Listed by: CORCORAN MCENEARNEY - New
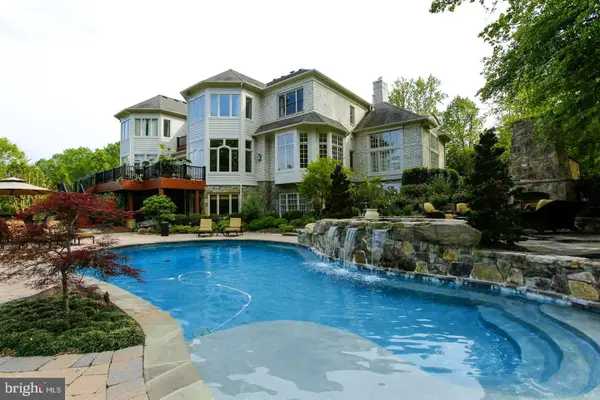 $3,350,000Active7 beds 9 baths11,635 sq. ft.
$3,350,000Active7 beds 9 baths11,635 sq. ft.9864 Walker Glen Ct, GREAT FALLS, VA 22066
MLS# VAFX2260212Listed by: COMPASS - New
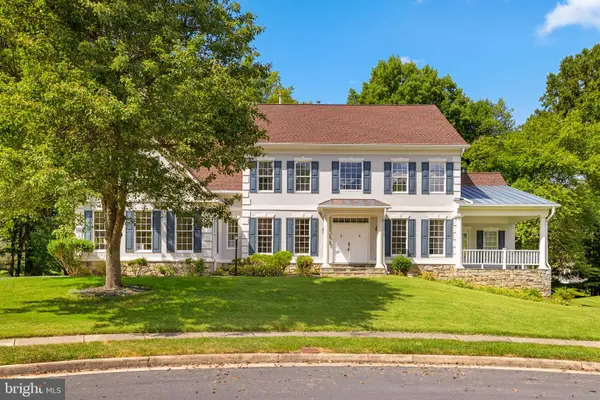 $1,650,000Active4 beds 4 baths4,914 sq. ft.
$1,650,000Active4 beds 4 baths4,914 sq. ft.9434 Vernon Dr, GREAT FALLS, VA 22066
MLS# VAFX2261774Listed by: WASHINGTON FINE PROPERTIES, LLC - New
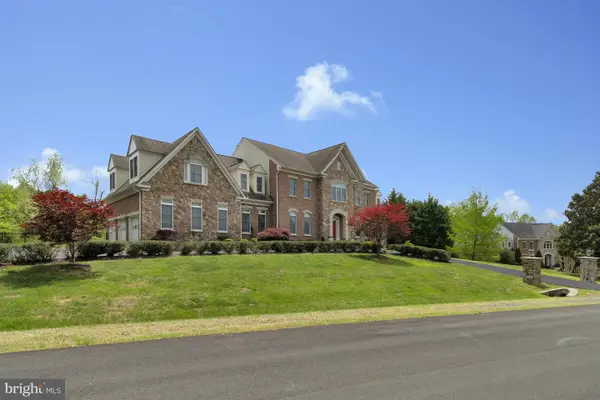 $2,430,000Active6 beds 7 baths8,302 sq. ft.
$2,430,000Active6 beds 7 baths8,302 sq. ft.9907 Hessick Ct, GREAT FALLS, VA 22066
MLS# VAFX2264966Listed by: TTR SOTHEBY'S INTERNATIONAL REALTY - New
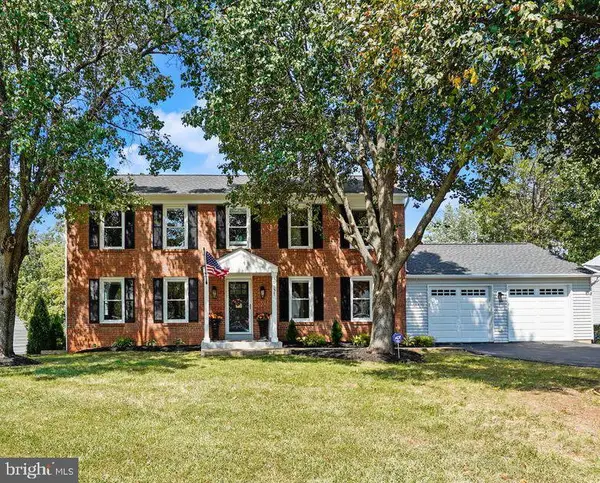 $899,999Active4 beds 4 baths2,854 sq. ft.
$899,999Active4 beds 4 baths2,854 sq. ft.10157 Yorktown Way, GREAT FALLS, VA 22066
MLS# VALO2105354Listed by: COLDWELL BANKER REALTY
