1103 Aspen Ave, Grottoes, VA 24441
Local realty services provided by:ERA Bill May Realty Company
1103 Aspen Ave,Grottoes, VA 24441
$355,000
- 3 Beds
- 2 Baths
- 1,644 sq. ft.
- Single family
- Active
Listed by:greg pfaff
Office:kline may realty
MLS#:665393
Source:VA_HRAR
Price summary
- Price:$355,000
- Price per sq. ft.:$172.5
About this home
Tucked at the end of a quiet street, this duplex offers a peaceful retreat with privacy and low traffic, making it perfect for families and those seeking tranquility. Located in a charming bedroom community just 15–20 minutes from Harrisonburg proper, it provides the best of both worlds—small-town comfort with easy access to city conveniences. Inside, an open floor plan ensures effortless movement, with a sitting island serving as the heart of the kitchen—ideal for casual meals, meal prep, and entertaining. The luxury vinyl plank flooring, inspired by aged wooden planks, creates a warm, inviting aesthetic that stands apart from standard grey tones. Custom shaker-style wooden cabinets enhance the space with craftsmanship and function, adding a refined touch. A dedicated washroom completes the thoughtful layout, ensuring everyday practicality. Each side of this duplex embraces its own personality while maintaining a welcoming atmosphere designed for comfort, connection, and relaxation. Each side has gracious sized 3 bedroom, 2 bath and a 2 car garage.
Contact an agent
Home facts
- Year built:2025
- Listing ID #:665393
- Added:121 day(s) ago
- Updated:October 03, 2025 at 03:26 PM
Rooms and interior
- Bedrooms:3
- Total bathrooms:2
- Full bathrooms:2
- Living area:1,644 sq. ft.
Heating and cooling
- Cooling:Central AC, Heat Pump
- Heating:Central Heat, Electric, Forced Air, Heat Pump
Structure and exterior
- Roof:Architectural Style
- Year built:2025
- Building area:1,644 sq. ft.
- Lot area:0.15 Acres
Schools
- High school:East Rockingham
- Middle school:Elkton
- Elementary school:South River
Utilities
- Water:Public Water
- Sewer:Community Sewer
Finances and disclosures
- Price:$355,000
- Price per sq. ft.:$172.5
- Tax amount:$1,897 (2025)
New listings near 1103 Aspen Ave
- New
 $269,900Active3 beds 1 baths1,408 sq. ft.
$269,900Active3 beds 1 baths1,408 sq. ft.1300 Gum Ave, GROTTOES, VA 24441
MLS# 669466Listed by: KLINE MAY REALTY 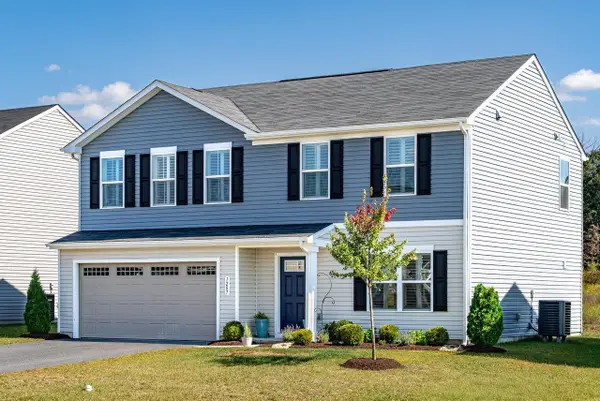 $395,000Active4 beds 3 baths2,300 sq. ft.
$395,000Active4 beds 3 baths2,300 sq. ft.1207 Watson Ln, Grottoes, VA 24441
MLS# 669229Listed by: KLINE MAY REALTY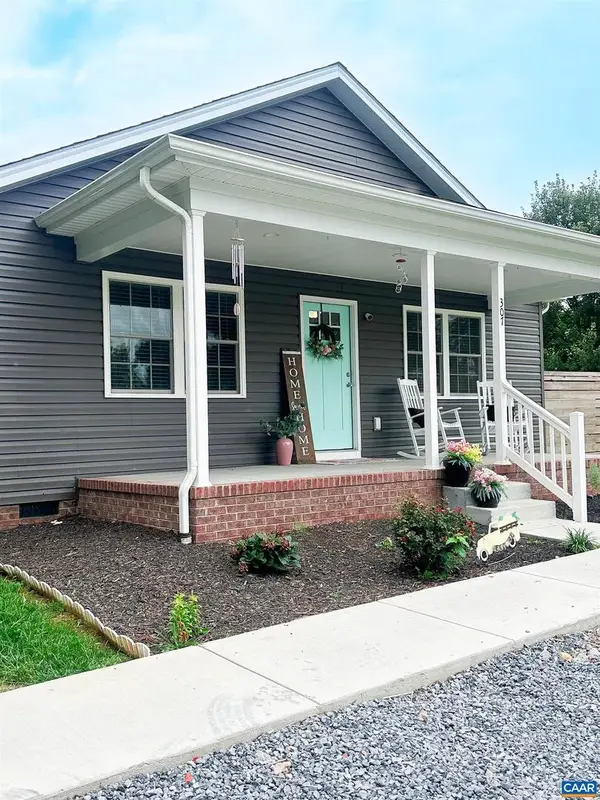 $340,000Active3 beds 2 baths1,288 sq. ft.
$340,000Active3 beds 2 baths1,288 sq. ft.307 15th St, GROTTOES, VA 24441
MLS# 669201Listed by: EPIQUE REALTY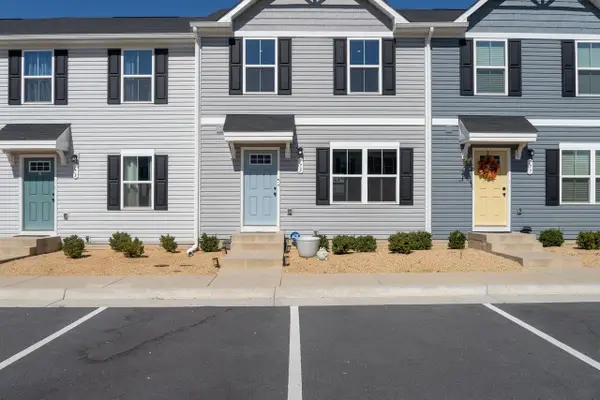 $275,000Active3 beds 3 baths1,220 sq. ft.
$275,000Active3 beds 3 baths1,220 sq. ft.775 Carson Cir, GROTTOES, VA 24441
MLS# 669054Listed by: NEST REALTY HARRISONBURG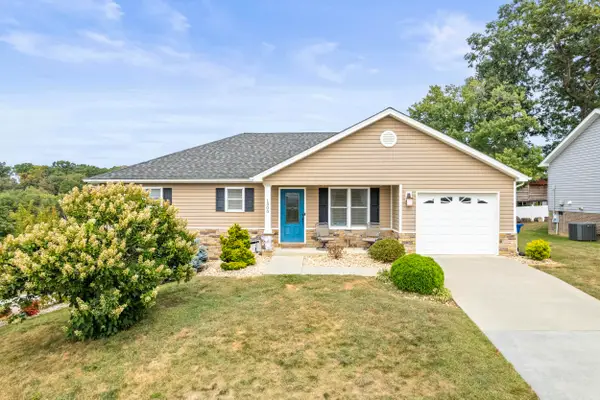 $400,000Pending3 beds 3 baths3,191 sq. ft.
$400,000Pending3 beds 3 baths3,191 sq. ft.1300 Dulcimer Ln, Grottoes, VA 24441
MLS# 668964Listed by: RE/MAX ADVANTAGE-WAYNESBORO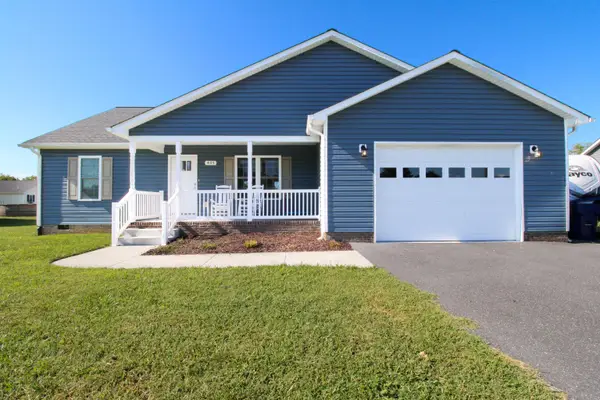 $339,000Pending3 beds 2 baths1,864 sq. ft.
$339,000Pending3 beds 2 baths1,864 sq. ft.405 11th St, Grottoes, VA 24441
MLS# 668468Listed by: EPIQUE REALTY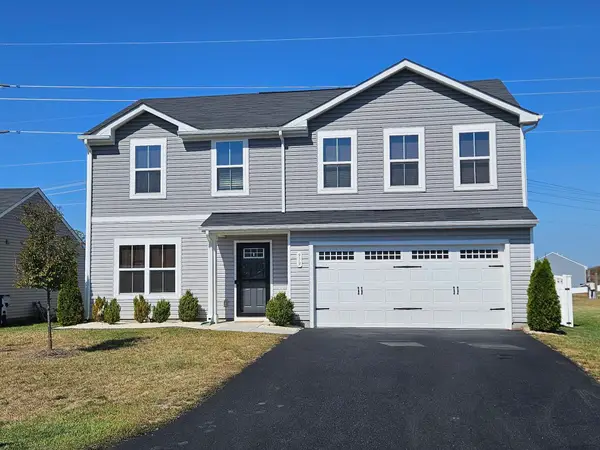 $414,900Pending4 beds 3 baths2,300 sq. ft.
$414,900Pending4 beds 3 baths2,300 sq. ft.919 Macon Ave, Grottoes, VA 24441
MLS# 668309Listed by: MASSANUTTEN REALTY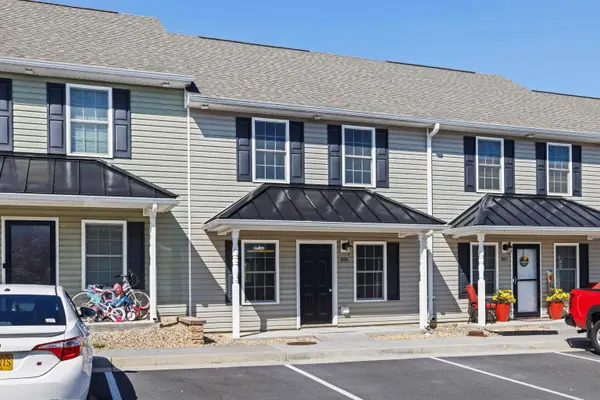 $244,900Active3 beds 3 baths1,384 sq. ft.
$244,900Active3 beds 3 baths1,384 sq. ft.805 Carson Cir, Grottoes, VA 24441
MLS# 667925Listed by: OLD DOMINION REALTY INC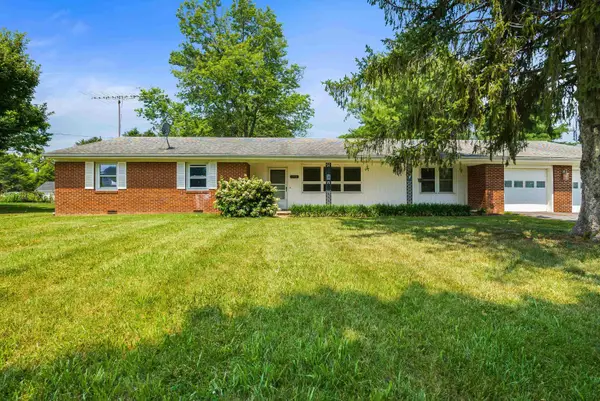 $349,900Active4 beds 2 baths3,229 sq. ft.
$349,900Active4 beds 2 baths3,229 sq. ft.1203 Dogwood Ave, Grottoes, VA 24441
MLS# 666312Listed by: MASSANUTTEN REALTY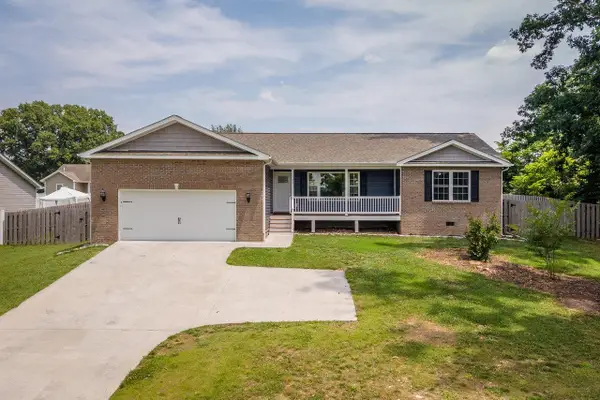 $347,400Pending3 beds 2 baths2,073 sq. ft.
$347,400Pending3 beds 2 baths2,073 sq. ft.106 Augusta Ave, Grottoes, VA 24441
MLS# 666195Listed by: KLINE MAY REALTY
