1300 Dulcimer Ln, Grottoes, VA 24441
Local realty services provided by:ERA Bill May Realty Company
Listed by:greg kaplan
Office:re/max advantage-waynesboro
MLS#:668964
Source:VA_HRAR
Price summary
- Price:$400,000
- Price per sq. ft.:$125.35
About this home
Spacious and Versatile Ranch-Style Home with In-Law Suite Potential. Welcome to this beautifully maintained 3-bedroom, 3-bath ranch offering over 2,100 square feet of comfortable living space. Thoughtfully designed with an open floor plan, this home features elegant granite countertops, rich hardwood floors, a striking vaulted ceiling, and a charming stone fireplace. Enjoy the convenience of dual, attached two-car garages-perfect for additional storage or multi-family living. One garage is privately connected to a potential in-law suite, complete with its own entrance, offering flexibility for guests or extended family. Laundry hookups are available on both the main level and in the basement, allowing for customizable living arrangements. The expansive basement provides ample storage space and room to grow. This property blends practicality with timeless style—ideal for those seeking comfort, flexibility, and room to make it their own. Schedule your appointment today!
Contact an agent
Home facts
- Year built:2011
- Listing ID #:668964
- Added:46 day(s) ago
- Updated:October 28, 2025 at 07:27 AM
Rooms and interior
- Bedrooms:3
- Total bathrooms:3
- Full bathrooms:3
- Living area:2,191 sq. ft.
Heating and cooling
- Cooling:Central AC, Heat Pump
- Heating:Central Heat, Heat Pump
Structure and exterior
- Roof:Composition Shingle
- Year built:2011
- Building area:2,191 sq. ft.
- Lot area:0.22 Acres
Schools
- High school:Spotswood
- Middle school:Montevideo
- Elementary school:South River
Utilities
- Water:Public Water
- Sewer:Public Sewer
Finances and disclosures
- Price:$400,000
- Price per sq. ft.:$125.35
- Tax amount:$2,471 (2025)
New listings near 1300 Dulcimer Ln
- New
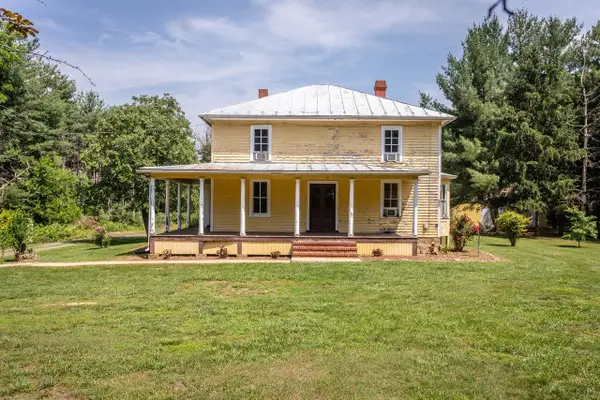 $215,000Active5 beds 3 baths2,413 sq. ft.
$215,000Active5 beds 3 baths2,413 sq. ft.98 Cottonwood Ave, GROTTOES, VA 24441
MLS# 670415Listed by: FUNKHOUSER: EAST ROCKINGHAM - New
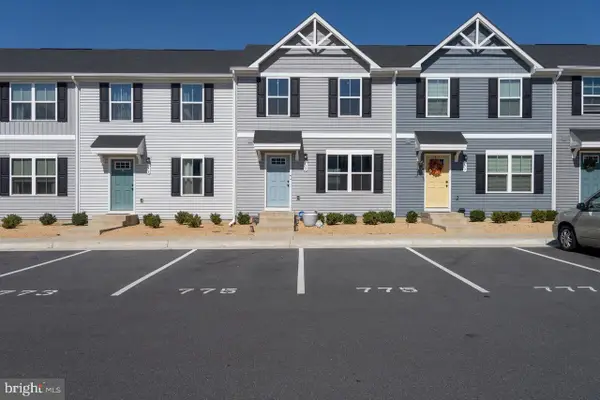 $272,000Active3 beds 2 baths1,220 sq. ft.
$272,000Active3 beds 2 baths1,220 sq. ft.775 Carson Cir, GROTTOES, VA 24441
MLS# VARO2002654Listed by: NEST REALTY HARRISONBURG - New
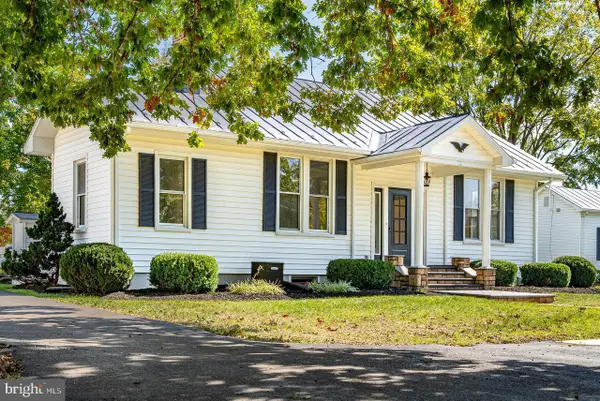 $359,000Active3 beds 2 baths1,412 sq. ft.
$359,000Active3 beds 2 baths1,412 sq. ft.96 Park Ave, GROTTOES, VA 24441
MLS# VARO2002650Listed by: FUNKHOUSER REAL ESTATE GROUP 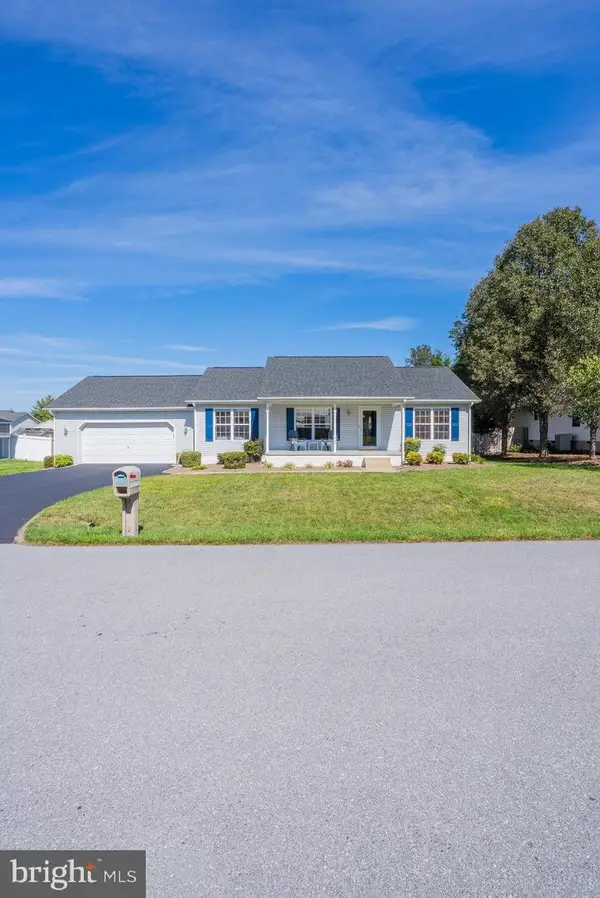 $375,000Active3 beds 2 baths1,232 sq. ft.
$375,000Active3 beds 2 baths1,232 sq. ft.704 17th St, GROTTOES, VA 24441
MLS# VARO2002642Listed by: FUNKHOUSER REAL ESTATE GROUP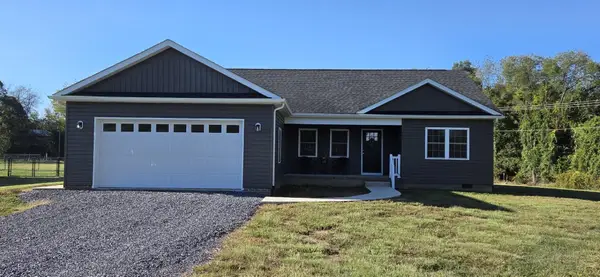 $395,000Pending3 beds 3 baths1,560 sq. ft.
$395,000Pending3 beds 3 baths1,560 sq. ft.809 6th St, GROTTOES, VA 24441
MLS# 669774Listed by: KLINE MAY REALTY, LLC $269,900Pending3 beds 1 baths1,408 sq. ft.
$269,900Pending3 beds 1 baths1,408 sq. ft.1300 Gum Ave, GROTTOES, VA 24441
MLS# 669466Listed by: KLINE MAY REALTY $379,000Active4 beds 3 baths1,900 sq. ft.
$379,000Active4 beds 3 baths1,900 sq. ft.1207 Watson Ln, GROTTOES, VA 24441
MLS# 669229Listed by: KLINE MAY REALTY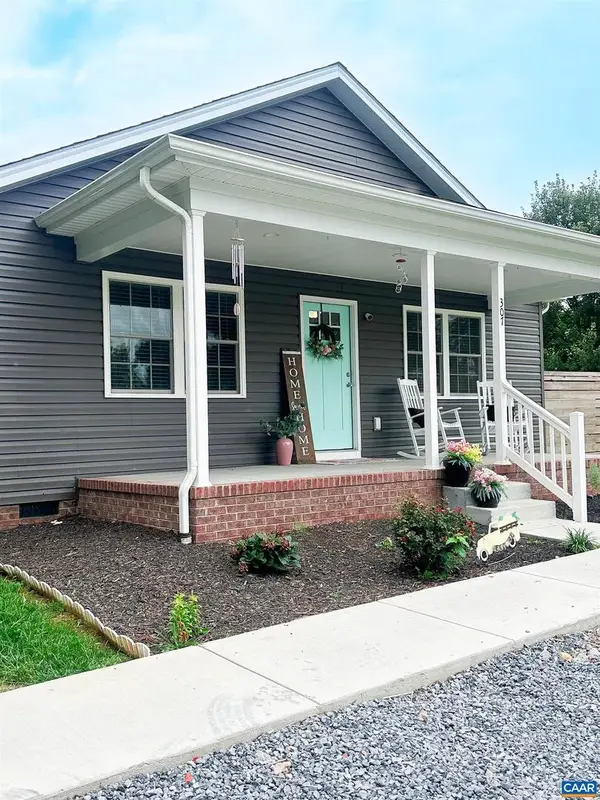 $340,000Active3 beds 2 baths1,288 sq. ft.
$340,000Active3 beds 2 baths1,288 sq. ft.307 15th St, GROTTOES, VA 24441
MLS# 669201Listed by: EPIQUE REALTY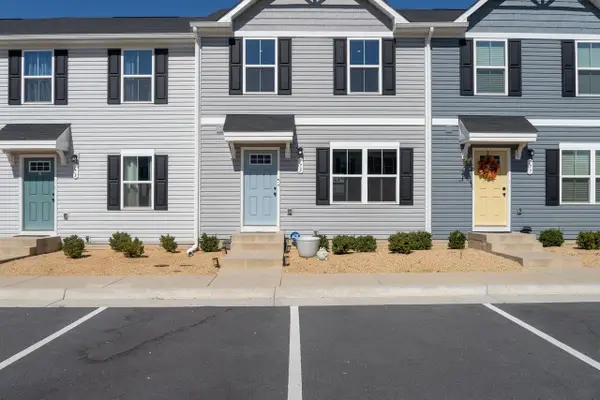 $272,000Active3 beds 3 baths1,220 sq. ft.
$272,000Active3 beds 3 baths1,220 sq. ft.775 Carson Cir, GROTTOES, VA 24441
MLS# 669054Listed by: NEST REALTY HARRISONBURG
