809 6th St, Grottoes, VA 24441
Local realty services provided by:ERA Bill May Realty Company
809 6th St,Grottoes, VA 24441
$395,000
- 3 Beds
- 3 Baths
- 1,560 sq. ft.
- Single family
- Active
Listed by:mountain valley homes team
Office:kline may realty, llc.
MLS#:669774
Source:VA_HRAR
Price summary
- Price:$395,000
- Price per sq. ft.:$199.49
About this home
Brand new construction in the heart of Grottoes. This home features vaulted ceilings, recessed lighting, beautiful wooden floors, granite counters and soft close cabinetry for your convenience. As you walk into the home, soaring ceilings greet you, gleaming wood floors with lots of natural light shine bright. Don't miss any of the action with this open concept, you can be in the living room, breakfast bar, dining table or kitchen and still be right in the mix! This split bedroom plan is so modern with its larger than average master bedroom, oversized bath with dual closets its sure to please. From the Master you you have easy access to the laundry room, that's right folks its own room, located just steps within the garage so it makes a great mud / laundry room too! On the other end of the home, you have two very nice sized bedrooms with a shared full bath in the hall. This home also has the extra half bath, centrally located as well! Head outside to the lovely covered front porch for the morning coffee or afternoon "visits" Close to the South River, parks, Grand Caverns, Harrisonburg, Elkton, Waynesboro and Bridgewater make this a true gem! Schedule your visit today and get into your "brand new" home!
Contact an agent
Home facts
- Year built:2025
- Listing ID #:669774
- Added:8 day(s) ago
- Updated:October 15, 2025 at 03:14 PM
Rooms and interior
- Bedrooms:3
- Total bathrooms:3
- Full bathrooms:2
- Half bathrooms:1
- Living area:1,560 sq. ft.
Heating and cooling
- Cooling:Heat Pump
- Heating:Heat Pump
Structure and exterior
- Roof:Composition Shingle
- Year built:2025
- Building area:1,560 sq. ft.
- Lot area:0.23 Acres
Schools
- High school:East Rockingham
- Middle school:Elkton
- Elementary school:South River
Utilities
- Water:Public Water
- Sewer:Public Sewer
Finances and disclosures
- Price:$395,000
- Price per sq. ft.:$199.49
New listings near 809 6th St
- New
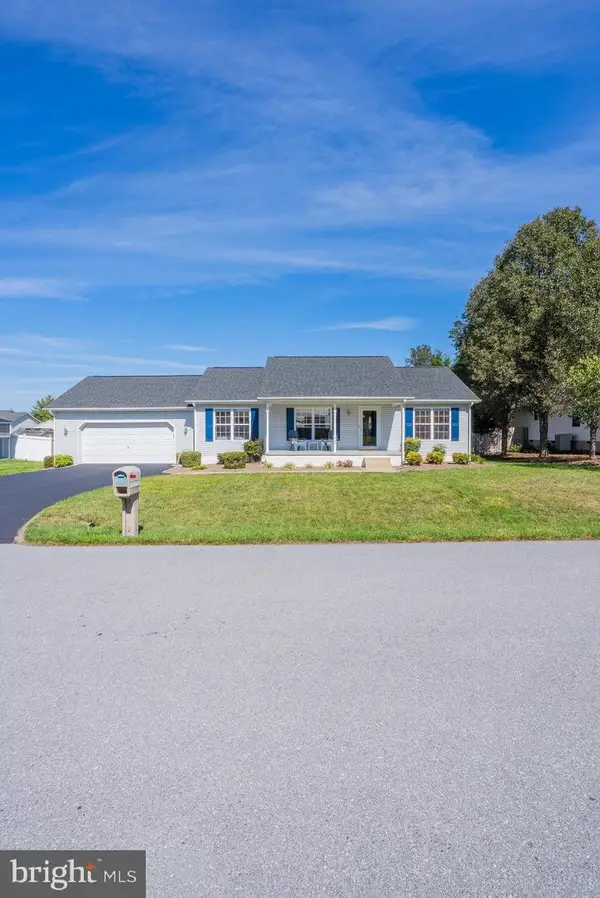 $375,000Active3 beds 2 baths1,232 sq. ft.
$375,000Active3 beds 2 baths1,232 sq. ft.704 17th St, GROTTOES, VA 24441
MLS# VARO2002642Listed by: FUNKHOUSER REAL ESTATE GROUP  $269,900Pending3 beds 1 baths1,408 sq. ft.
$269,900Pending3 beds 1 baths1,408 sq. ft.1300 Gum Ave, GROTTOES, VA 24441
MLS# 669466Listed by: KLINE MAY REALTY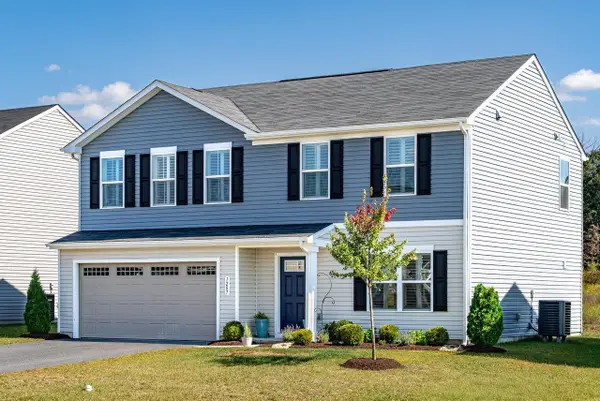 $379,000Active4 beds 3 baths2,300 sq. ft.
$379,000Active4 beds 3 baths2,300 sq. ft.1207 Watson Ln, Grottoes, VA 24441
MLS# 669229Listed by: KLINE MAY REALTY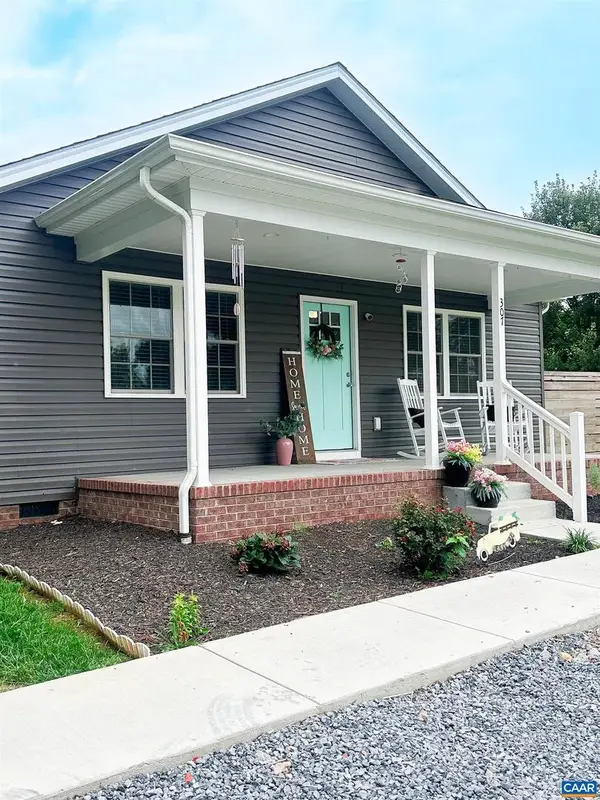 $340,000Active3 beds 2 baths1,288 sq. ft.
$340,000Active3 beds 2 baths1,288 sq. ft.307 15th St, GROTTOES, VA 24441
MLS# 669201Listed by: EPIQUE REALTY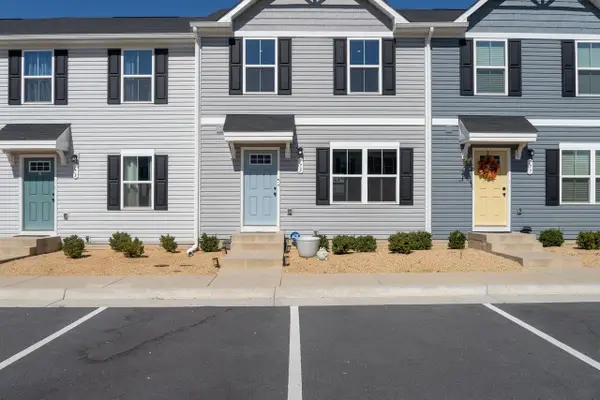 $275,000Active3 beds 3 baths1,220 sq. ft.
$275,000Active3 beds 3 baths1,220 sq. ft.775 Carson Cir, GROTTOES, VA 24441
MLS# 669054Listed by: NEST REALTY HARRISONBURG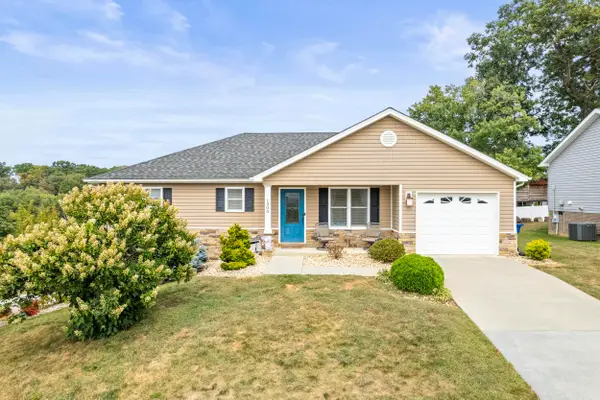 $400,000Pending3 beds 3 baths2,191 sq. ft.
$400,000Pending3 beds 3 baths2,191 sq. ft.1300 Dulcimer Ln, GROTTOES, VA 24441
MLS# 668964Listed by: RE/MAX ADVANTAGE-WAYNESBORO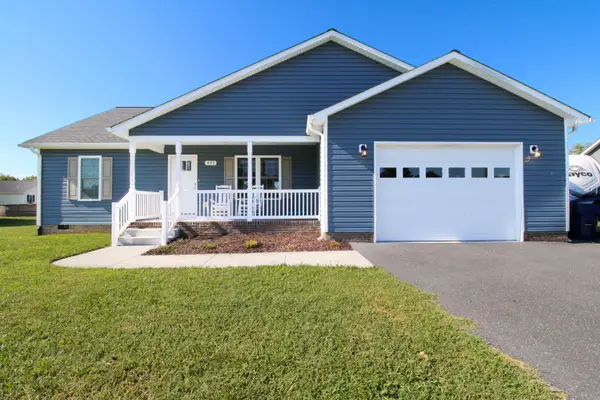 $339,000Pending3 beds 2 baths1,464 sq. ft.
$339,000Pending3 beds 2 baths1,464 sq. ft.405 11th St, GROTTOES, VA 24441
MLS# 668468Listed by: EPIQUE REALTY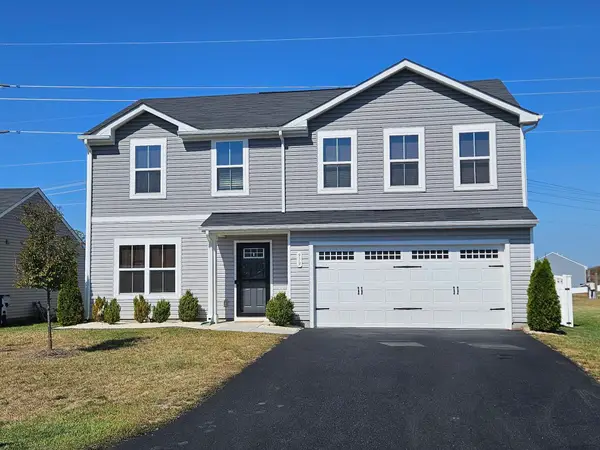 $414,500Active4 beds 3 baths2,300 sq. ft.
$414,500Active4 beds 3 baths2,300 sq. ft.919 Macon Ave, Grottoes, VA 24441
MLS# 668309Listed by: MASSANUTTEN REALTY $244,900Active3 beds 3 baths1,384 sq. ft.
$244,900Active3 beds 3 baths1,384 sq. ft.805 Carson Cir, GROTTOES, VA 24441
MLS# 667925Listed by: OLD DOMINION REALTY INC
