9186 Black Rock Rd, Grottoes, VA 24441
Local realty services provided by:ERA Bill May Realty Company
9186 Black Rock Rd,Grottoes, VA 24441
$450,000
- 4 Beds
- 3 Baths
- 2,728 sq. ft.
- Single family
- Pending
Listed by:laurinda peters & associates
Office:kline may realty
MLS#:664206
Source:CHARLOTTESVILLE
Price summary
- Price:$450,000
- Price per sq. ft.:$164.96
About this home
Price improved to $450,000—excellent opportunity in today’s market. Beautiful Stone Home with Pool Just Outside Town Limits! Don’t miss this beautifully maintained stone home offering 4 bedrooms and 2.5 baths on a peaceful property just beyond town limits. The open kitchen features maple cabinets, granite countertops, under-cabinet lighting, and a bright dining area. Adjacent is a cozy family room with a pellet stove—efficient enough to heat the entire house. The main-level master suite is a true retreat, with a large walk-in closet, jetted tub, and walk-in shower. A laundry room is also conveniently located on the main floor. Upstairs, you’ll find three more spacious bedrooms, including a second master with a Jack-and-Jill bathroom—ideal for family or guests. Step outside to your own backyard oasis with a 3.5-foot deep in-ground pool and a tranquil waterfall feature, perfect for entertaining or relaxing. This charming home offers the comfort of country living with easy access to town amenities. Call today to schedule your private showing!
Contact an agent
Home facts
- Year built:2005
- Listing ID #:664206
- Added:148 day(s) ago
- Updated:October 03, 2025 at 07:44 AM
Rooms and interior
- Bedrooms:4
- Total bathrooms:3
- Full bathrooms:2
- Half bathrooms:1
- Living area:2,728 sq. ft.
Heating and cooling
- Cooling:Central Air, Heat Pump
- Heating:Central, Electric, Pellet Stove
Structure and exterior
- Year built:2005
- Building area:2,728 sq. ft.
- Lot area:0.5 Acres
Schools
- High school:East Rockingham
- Middle school:Montevideo
- Elementary school:South River
Utilities
- Water:Public
- Sewer:Public Sewer
Finances and disclosures
- Price:$450,000
- Price per sq. ft.:$164.96
- Tax amount:$2,471 (2024)
New listings near 9186 Black Rock Rd
- New
 $269,900Active3 beds 1 baths1,408 sq. ft.
$269,900Active3 beds 1 baths1,408 sq. ft.1300 Gum Ave, GROTTOES, VA 24441
MLS# 669466Listed by: KLINE MAY REALTY 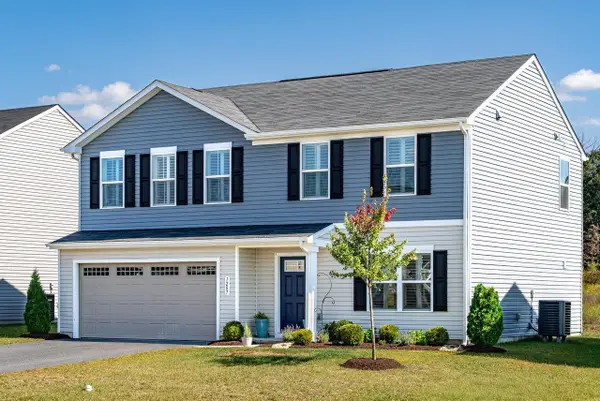 $395,000Active4 beds 3 baths2,300 sq. ft.
$395,000Active4 beds 3 baths2,300 sq. ft.1207 Watson Ln, Grottoes, VA 24441
MLS# 669229Listed by: KLINE MAY REALTY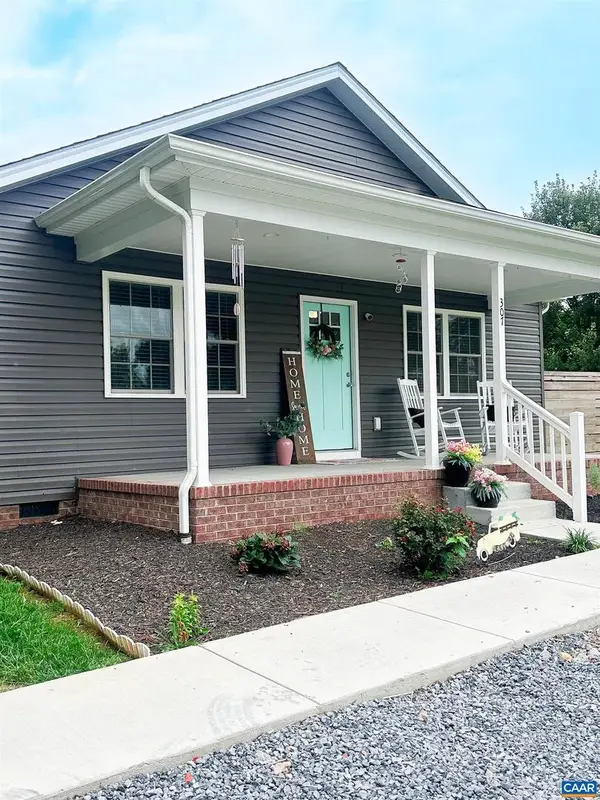 $340,000Active3 beds 2 baths1,288 sq. ft.
$340,000Active3 beds 2 baths1,288 sq. ft.307 15th St, GROTTOES, VA 24441
MLS# 669201Listed by: EPIQUE REALTY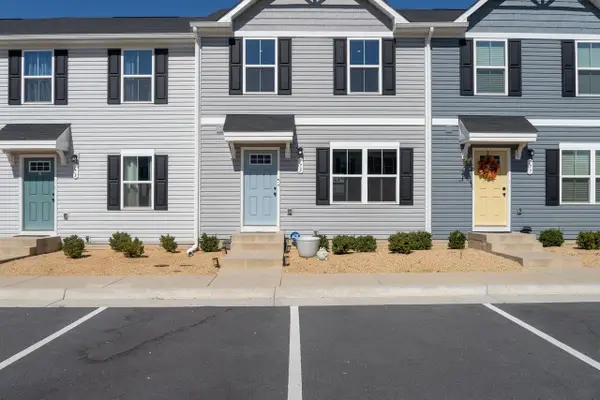 $275,000Active3 beds 3 baths1,220 sq. ft.
$275,000Active3 beds 3 baths1,220 sq. ft.775 Carson Cir, GROTTOES, VA 24441
MLS# 669054Listed by: NEST REALTY HARRISONBURG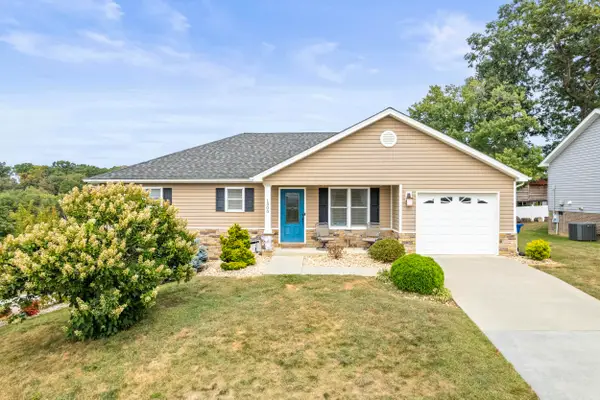 $400,000Pending3 beds 3 baths3,191 sq. ft.
$400,000Pending3 beds 3 baths3,191 sq. ft.1300 Dulcimer Ln, Grottoes, VA 24441
MLS# 668964Listed by: RE/MAX ADVANTAGE-WAYNESBORO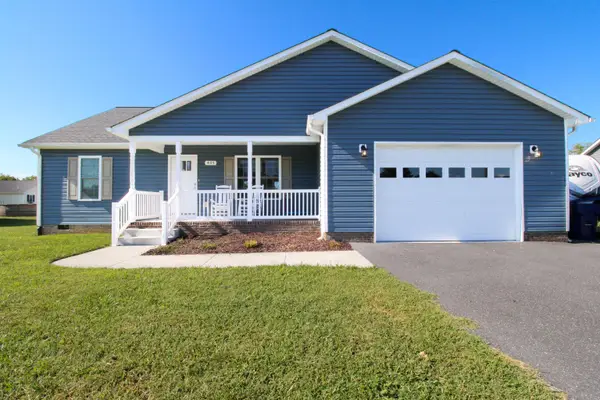 $339,000Pending3 beds 2 baths1,864 sq. ft.
$339,000Pending3 beds 2 baths1,864 sq. ft.405 11th St, Grottoes, VA 24441
MLS# 668468Listed by: EPIQUE REALTY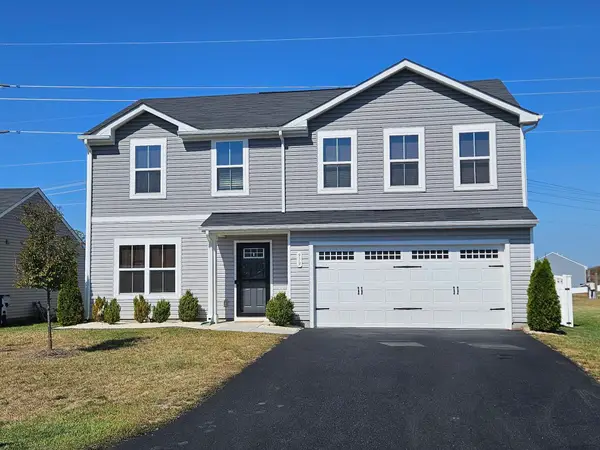 $414,900Pending4 beds 3 baths2,300 sq. ft.
$414,900Pending4 beds 3 baths2,300 sq. ft.919 Macon Ave, Grottoes, VA 24441
MLS# 668309Listed by: MASSANUTTEN REALTY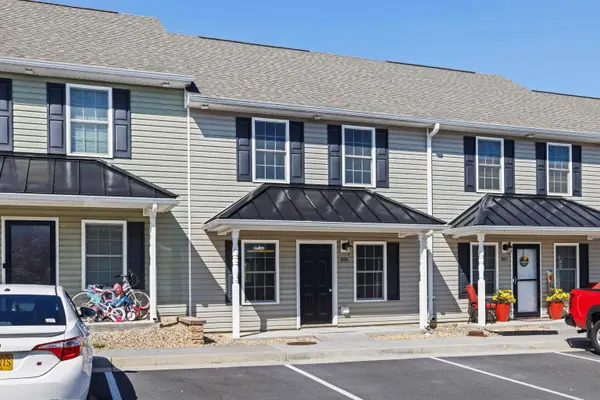 $244,900Active3 beds 3 baths1,384 sq. ft.
$244,900Active3 beds 3 baths1,384 sq. ft.805 Carson Cir, Grottoes, VA 24441
MLS# 667925Listed by: OLD DOMINION REALTY INC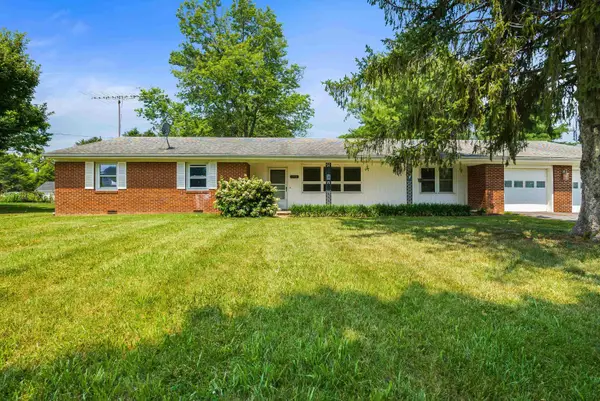 $349,900Active4 beds 2 baths3,229 sq. ft.
$349,900Active4 beds 2 baths3,229 sq. ft.1203 Dogwood Ave, Grottoes, VA 24441
MLS# 666312Listed by: MASSANUTTEN REALTY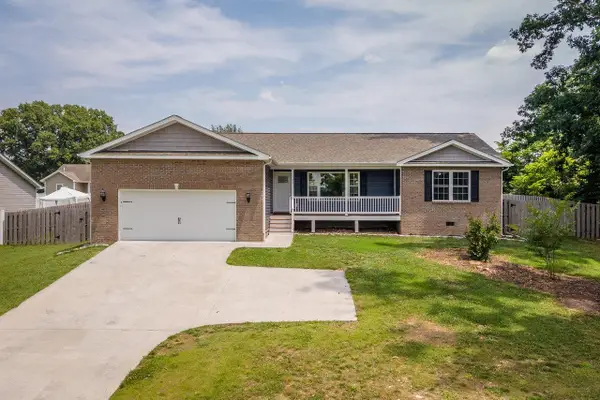 $347,400Pending3 beds 2 baths2,073 sq. ft.
$347,400Pending3 beds 2 baths2,073 sq. ft.106 Augusta Ave, Grottoes, VA 24441
MLS# 666195Listed by: KLINE MAY REALTY
