3842 Cabin Rd, Gum Spring, VA 23065
Local realty services provided by:ERA Valley Realty
3842 Cabin Rd,Gum Spring, VA 23065
$950,000
- 3 Beds
- 2 Baths
- 3,150 sq. ft.
- Single family
- Pending
Listed by: kristina jinnett
Office: exp realty, llc.
MLS#:VAGO2000316
Source:BRIGHTMLS
Price summary
- Price:$950,000
- Price per sq. ft.:$301.59
About this home
Nestled 1500 feet off the road surrounded by tall hardwoods sits your upscale 3 bed 2 bath luxury Barndominium w/ massive 3 Car Garage on 14.5 very private acres yet still close to I64! VERY convenient location! NO STEPS into or inside the house or garage. This home under construction has so much to offer! 10' Ceiling heights in the bedrooms; sloped ceilings in great room, dining and kitchen from 13' to 18' high plus in garage. The huge great room with gas fireplace is open to the dining area and gorgeous kitchen. The kitchen includes stainless appliances, soft close cabinets, oversized island with seating for entertaining guests, and a walk-in pantry. Primary BR includes en-suite with walk-in closet and double vanities in the bathroom. Double vanities can also be found in the hall bath. The 45' x 35' 3 car, heated/ cooled attached garage with 10' to 18' sloped ceiling 10' tall x 10' wide glass doors and roughed in future half bath. Black Andersen casement windows, and 8' doors. Covered front patio, and side patio with cedar pergola. MUST SEE TO BELIEVE! Buyer can still make some choices! Renderings may contain optional upgrades that may or may not be available at contract signing according to time frame. The price does include many upgrades. Wonderview Homes is a custom builder with decades of home building experience, willing to customize and / or expand the home to your liking. One lot split available per Goochland County.
Contact an agent
Home facts
- Listing ID #:VAGO2000316
- Added:386 day(s) ago
- Updated:November 30, 2025 at 08:27 AM
Rooms and interior
- Bedrooms:3
- Total bathrooms:2
- Full bathrooms:2
- Living area:3,150 sq. ft.
Heating and cooling
- Cooling:Central A/C
- Heating:Heat Pump(s)
Structure and exterior
- Roof:Metal, Shingle
- Building area:3,150 sq. ft.
- Lot area:14.5 Acres
Schools
- High school:GOOCHLAND
Utilities
- Water:Well
- Sewer:Private Septic Tank
Finances and disclosures
- Price:$950,000
- Price per sq. ft.:$301.59
- Tax amount:$590 (2022)
New listings near 3842 Cabin Rd
- New
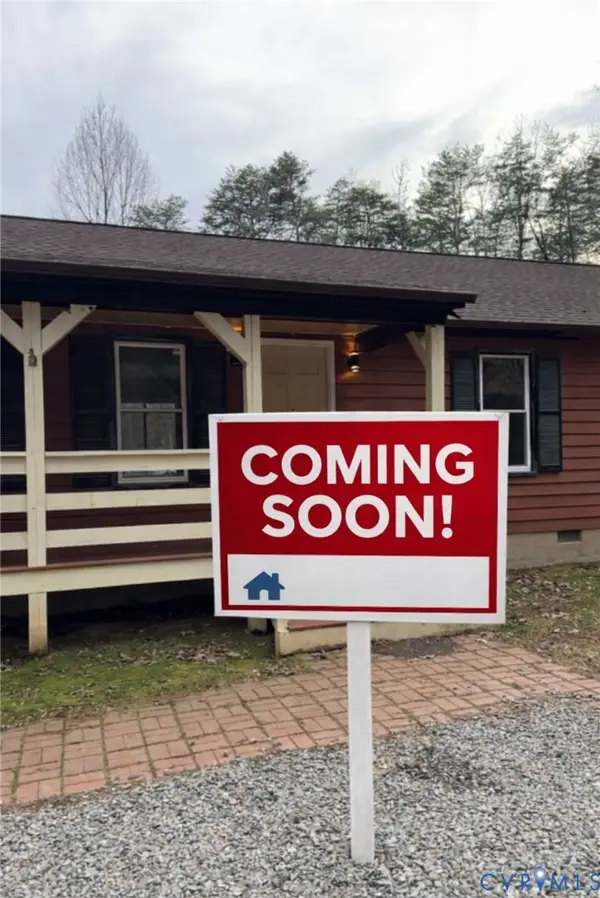 $389,500Active3 beds 2 baths1,100 sq. ft.
$389,500Active3 beds 2 baths1,100 sq. ft.3063 Three Chopt Road, Goochland, VA 23065
MLS# 2602175Listed by: REAL BROKER LLC  $120,000Pending2.63 Acres
$120,000Pending2.63 Acres3456 Cedar Plains Road, Sandy Hook, VA 23153
MLS# 2601687Listed by: NEXTHOME ADVANTAGE- Open Sat, 1 to 4pm
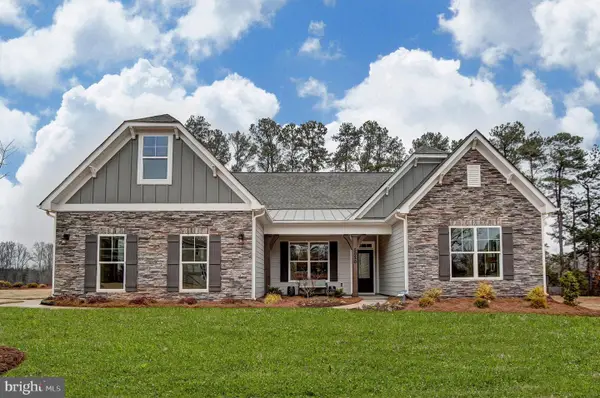 $639,990Active3 beds 3 baths2,583 sq. ft.
$639,990Active3 beds 3 baths2,583 sq. ft.3947 Jett Ct, GUM SPRING, VA 23065
MLS# VAGO2000414Listed by: KELLER WILLIAMS RICHMOND WEST - Open Sat, 1 to 4pm
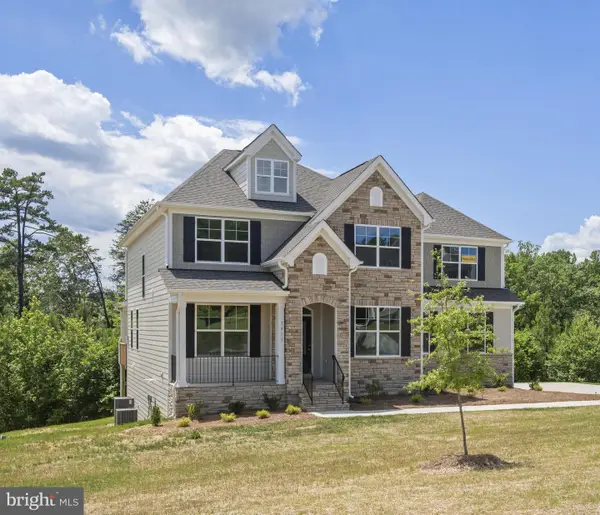 $669,990Active4 beds 4 baths3,223 sq. ft.
$669,990Active4 beds 4 baths3,223 sq. ft.3917 Jett Ct, GUM SPRING, VA 23065
MLS# VAGO2000416Listed by: KELLER WILLIAMS RICHMOND WEST - Open Sat, 1 to 4pm
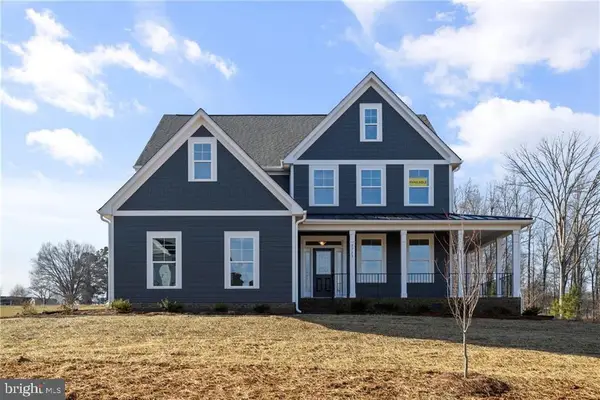 $684,990Active5 beds 5 baths3,185 sq. ft.
$684,990Active5 beds 5 baths3,185 sq. ft.3943 Jett Ct, GUM SPRING, VA 23065
MLS# VAGO2000418Listed by: KELLER WILLIAMS RICHMOND WEST - Open Sat, 1 to 4pm
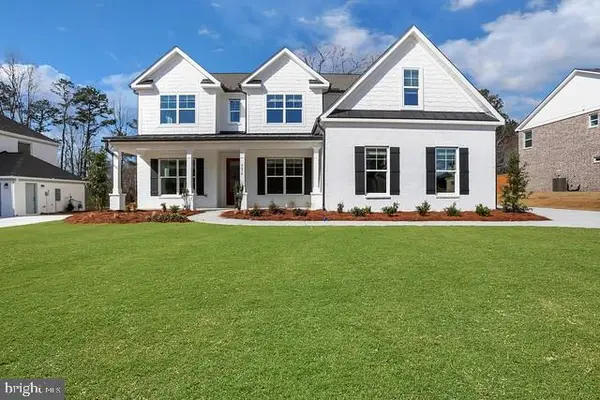 $689,990Active5 beds 3 baths3,403 sq. ft.
$689,990Active5 beds 3 baths3,403 sq. ft.3951 Jett Ct, GUM SPRING, VA 23065
MLS# VAGO2000420Listed by: KELLER WILLIAMS RICHMOND WEST - Open Sat, 1 to 4pm
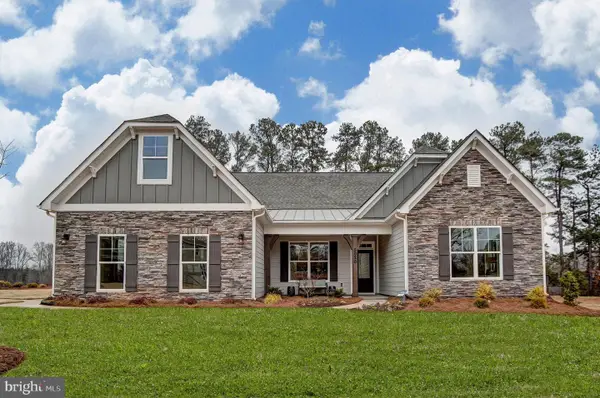 $629,990Active3 beds 3 baths2,583 sq. ft.
$629,990Active3 beds 3 baths2,583 sq. ft.3186 Three Chopt Rd, GUM SPRING, VA 23065
MLS# VALA2009194Listed by: KELLER WILLIAMS RICHMOND WEST  $375,000Pending3 beds 2 baths1,688 sq. ft.
$375,000Pending3 beds 2 baths1,688 sq. ft.3843 Broad Street Road, Goochland, VA 23065
MLS# 2601224Listed by: HENRY BRIGGS & ASSOC, INC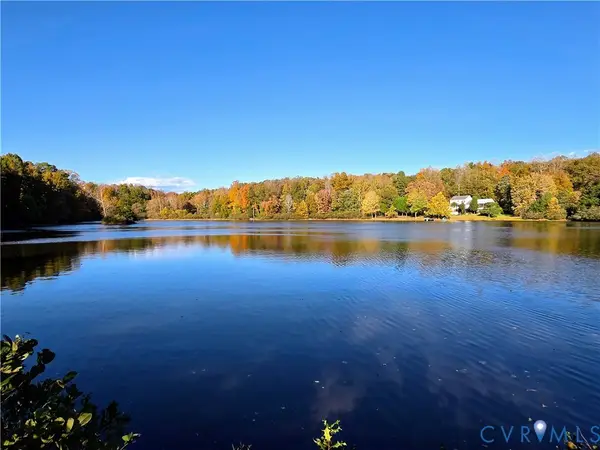 $50,000Active18.71 Acres
$50,000Active18.71 Acres4063 Lively Lane, Gum Spring, VA 23065
MLS# 2600610Listed by: MOTLEYS REAL ESTATE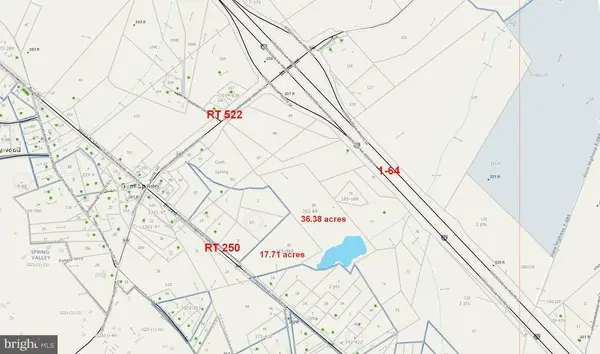 $1,280,000Active54.09 Acres
$1,280,000Active54.09 Acres0 Broad St, Gum Spring, VA
MLS# VALA2009108Listed by: BRIGHTMLS OFFICE

