6336 Creekway Court, Hanover, VA 23111
Local realty services provided by:ERA Woody Hogg & Assoc.
6336 Creekway Court,Hanover, VA 23111
$545,000
- 6 Beds
- 4 Baths
- 3,818 sq. ft.
- Single family
- Active
Listed by:zafaryab saeed
Office:union realty of virginia, inc
MLS#:2523998
Source:RV
Price summary
- Price:$545,000
- Price per sq. ft.:$142.74
- Monthly HOA dues:$61.67
About this home
Discover this beautifully updated and expansive home offering approximately 3,800 sq ft of living space across four thoughtfully designed levels.
Step onto the inviting front porch and into the main level, where you'll find a spacious layout featuring a formal dining room, family room, and a stunning updated kitchen with 42” soft-close cabinets, elegant quartz countertops, a stylish backsplash, and stainless steel appliances. The kitchen also includes a cozy breakfast nook, perfect for casual dining. This level is enhanced with recessed lighting, LVP flooring, new paint, and all-new light fixtures, giving the home a bright and modern feel. A versatile room on this floor can be used as a home office, guest suite, or additional bedroom.
The upper level offers four generously sized bedrooms, including a luxurious primary suite with a tastefully renovated bathroom—featuring a soaking tub, separate standing shower, and dual vanities. The remaining three bedrooms share an updated full bathroom, and a convenient upper-level laundry adds everyday ease.
The fourth level features a finished bonus room, ideal for a playroom, studio, or flexible living space tailored to your lifestyle.
The ground level is perfect for multi-generational living or rental potential, offering a fully finished space with an updated second kitchen, family room, bedroom, and full bathroom. With LVP flooring, new paint, and private access to the backyard and spacious deck, this level works well for a growing teenager, in-laws, or visiting guests. You’ll also enjoy direct access to the 2-car garage with a brand-new garage door, as well as an extended driveway providing ample parking.
This home truly has it all—space, style, functionality, and move-in ready appeal.
Welcome home.
Contact an agent
Home facts
- Year built:2005
- Listing ID #:2523998
- Added:1 day(s) ago
- Updated:September 08, 2025 at 04:51 PM
Rooms and interior
- Bedrooms:6
- Total bathrooms:4
- Full bathrooms:3
- Half bathrooms:1
- Living area:3,818 sq. ft.
Heating and cooling
- Cooling:Electric
- Heating:Heat Pump, Natural Gas
Structure and exterior
- Year built:2005
- Building area:3,818 sq. ft.
- Lot area:0.31 Acres
Schools
- High school:Mechanicsville
- Middle school:Bell Creek Middle
- Elementary school:Battlefield
Utilities
- Water:Public
- Sewer:Public Sewer
Finances and disclosures
- Price:$545,000
- Price per sq. ft.:$142.74
- Tax amount:$1,691 (2025)
New listings near 6336 Creekway Court
- New
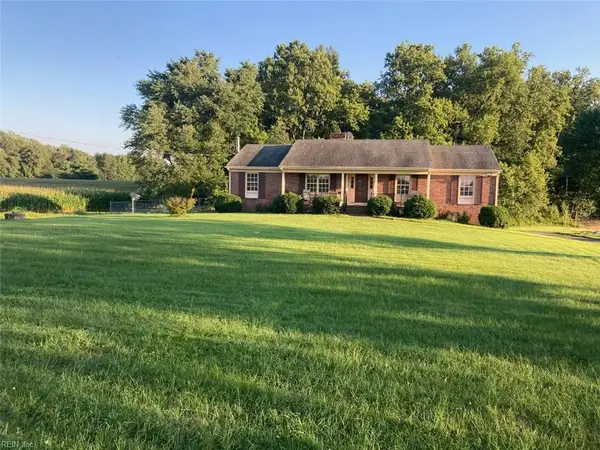 $375,000Active3 beds 2 baths1,708 sq. ft.
$375,000Active3 beds 2 baths1,708 sq. ft.2290 King William Road, Hanover, VA 23069
MLS# 10600239Listed by: Howard Hanna Real Estate Services 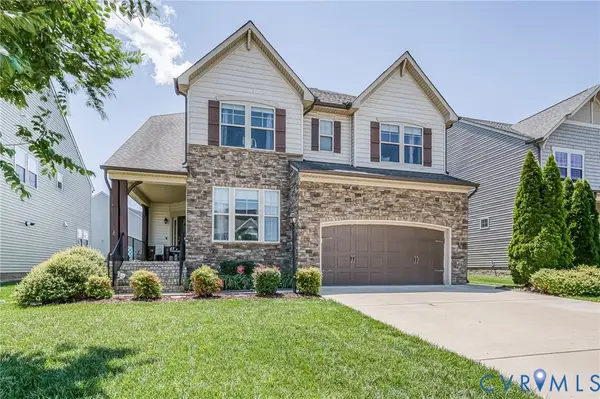 $600,000Pending5 beds 5 baths3,256 sq. ft.
$600,000Pending5 beds 5 baths3,256 sq. ft.10705 Providence Park Drive, Hanover, VA 23005
MLS# 2524165Listed by: HOMETOWN REALTY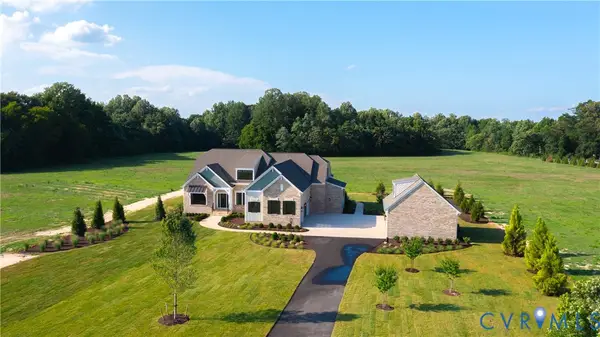 $1,400,000Pending4 beds 5 baths4,500 sq. ft.
$1,400,000Pending4 beds 5 baths4,500 sq. ft.8294 Mount Eagle Road, Hanover, VA 23005
MLS# 2523647Listed by: BOONE HOMES INC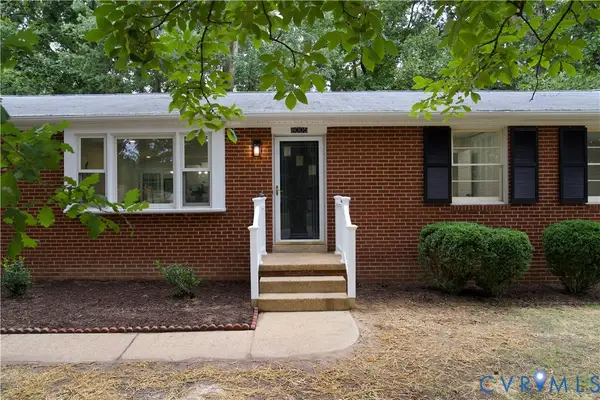 $439,000Active4 beds 3 baths1,680 sq. ft.
$439,000Active4 beds 3 baths1,680 sq. ft.8005 Wynbrook Lane, Hanover, VA 23111
MLS# 2523591Listed by: THE SASSO GROUP $579,000Pending4 beds 3 baths2,429 sq. ft.
$579,000Pending4 beds 3 baths2,429 sq. ft.7738 Clarey Lane, Hanover, VA 23116
MLS# 2523293Listed by: COLDWELL BANKER PRIME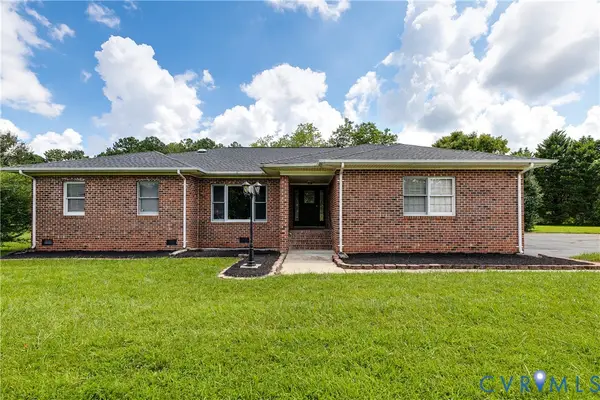 $485,000Active4 beds 2 baths2,526 sq. ft.
$485,000Active4 beds 2 baths2,526 sq. ft.31368 Old Dawn Road, Hanover, VA 23069
MLS# 2522355Listed by: RE/MAX COMMONWEALTH $200,000Active27 Acres
$200,000Active27 Acres18474 Courtney Road, Hanover, VA 23069
MLS# 2522359Listed by: HOMETOWN REALTY $575,000Active4 beds 3 baths2,156 sq. ft.
$575,000Active4 beds 3 baths2,156 sq. ft.6634 Cold Harbor Road, Hanover, VA 23111
MLS# 2519494Listed by: UNITED REAL ESTATE RICHMOND Listed by ERA$699,950Active5 beds 4 baths4,006 sq. ft.
Listed by ERA$699,950Active5 beds 4 baths4,006 sq. ft.9511 Thornecrest, Hanover, VA 23116
MLS# 2522008Listed by: NAPIER REALTORS ERA
