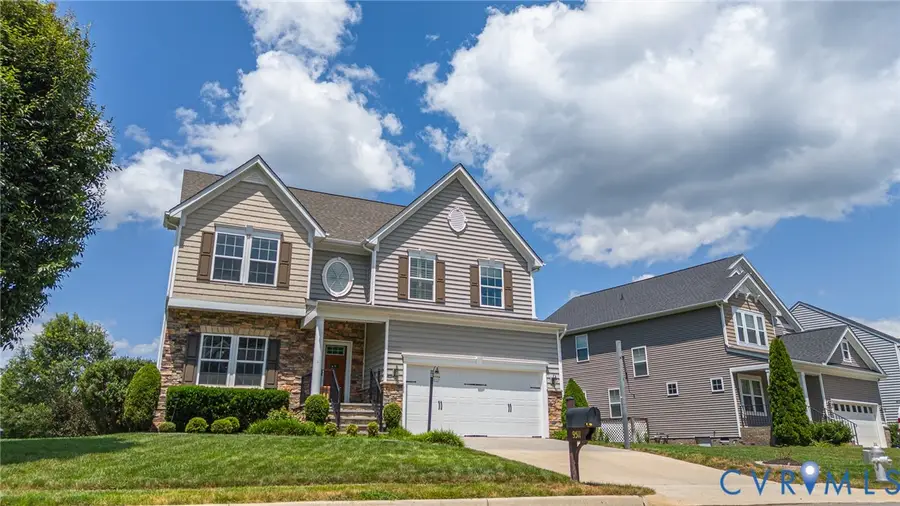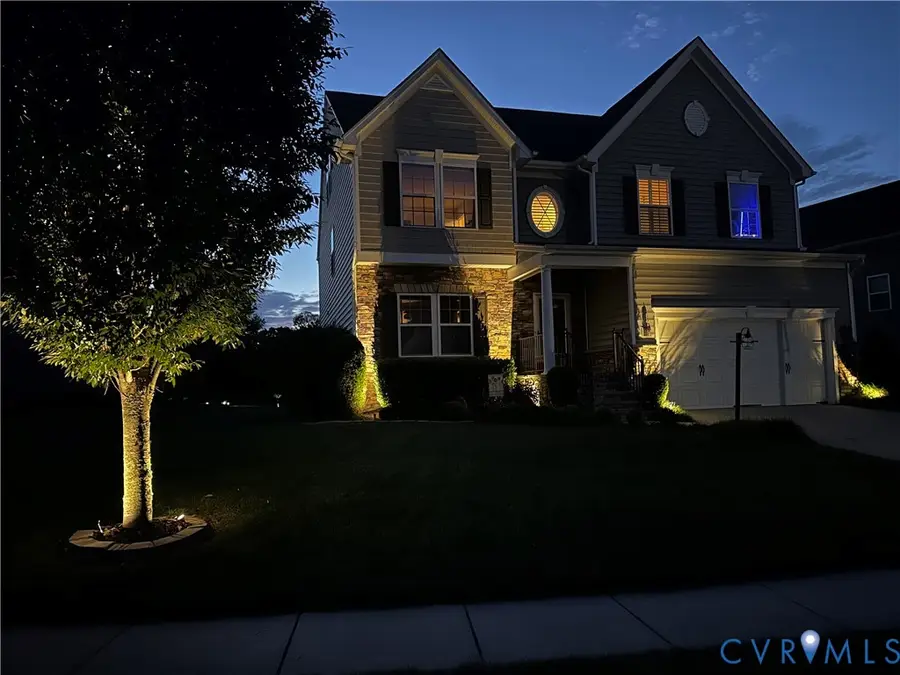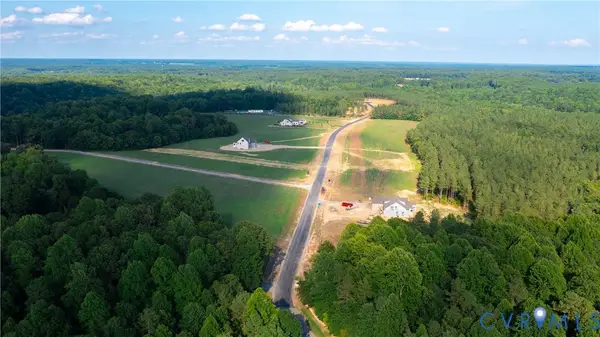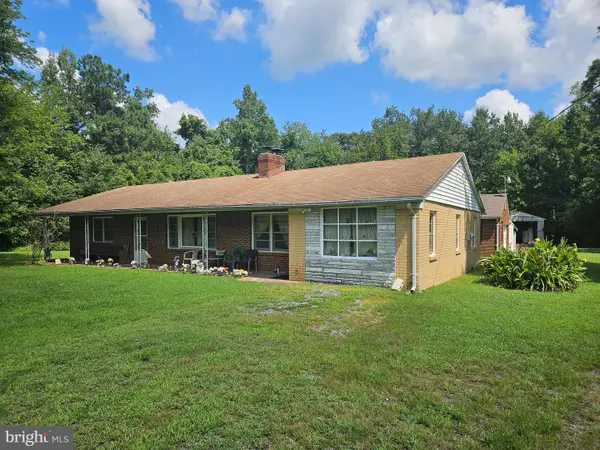9511 Thornecrest, Hanover, VA 23116
Local realty services provided by:Napier Realtors ERA



9511 Thornecrest,Hanover, VA 23116
$723,000
- 5 Beds
- 4 Baths
- 4,006 sq. ft.
- Single family
- Active
Listed by:
- Karen Wilson(804) 690 - 0959Napier Realtors ERA
MLS#:2522008
Source:RV
Price summary
- Price:$723,000
- Price per sq. ft.:$180.48
- Monthly HOA dues:$60
About this home
Welcome to this beautiful, spacious 4,006 SF home with 5 bedrooms, 3 1/2 baths, first first-floor office, and two flex spaces (2nd & 3rd floors). So many high-end touches, including Italian tile, gorgeous pendant lights, closet factory cabinets, top-down, bottom-up shades, accent lighting in the kitchen, recessed lighting throughout with dimmers, retractable Sunsetter awning, and Calico cornice board valances and drapery. The outdoors includes hard-wired low-voltage lighting in the front and rear. This home features a tankless water heater, keyless entry from the garage, wifi controlled Nest thermostats on first and second floors, higher-end appliances, a maintenance-free deck, a large stone patio with a fire pit, and if that's not enough, there is a whole-home, permanently installed Generac standby generator! The neighborhood has sidewalks and a 1.2-mile walking trail, only a mile or so away from the local elementary, middle, and high schools, with impressive ratings on GreatSchools.org. There are stores, restaurants, and other amenities within a couple of minutes' drive. Very close access to interstates can have you going in any direction right away! The refrigerators in the kitchen & garage as well as the washer/dryer, wooden bench on front porch and all window treatments except for the living and dining room will convey! Come and see your new home today!
Contact an agent
Home facts
- Year built:2015
- Listing Id #:2522008
- Added:5 day(s) ago
- Updated:August 14, 2025 at 02:31 PM
Rooms and interior
- Bedrooms:5
- Total bathrooms:4
- Full bathrooms:3
- Half bathrooms:1
- Living area:4,006 sq. ft.
Heating and cooling
- Cooling:Central Air, Electric, Zoned
- Heating:Electric, Zoned
Structure and exterior
- Year built:2015
- Building area:4,006 sq. ft.
Schools
- High school:Atlee
- Middle school:Chickahominy
- Elementary school:Cool Spring
Utilities
- Water:Public
- Sewer:Public Sewer
Finances and disclosures
- Price:$723,000
- Price per sq. ft.:$180.48
- Tax amount:$4,854 (2024)
New listings near 9511 Thornecrest
- New
 $200,000Active27 Acres
$200,000Active27 Acres18474 Courtney Road, Hanover, VA 23069
MLS# 2522359Listed by: HOMETOWN REALTY - New
 $595,000Active4 beds 3 baths2,156 sq. ft.
$595,000Active4 beds 3 baths2,156 sq. ft.6634 Cold Harbor Road, Hanover, VA 23111
MLS# 2519494Listed by: UNITED REAL ESTATE RICHMOND - Open Sun, 12 to 2pmNew
 $454,950Active4 beds 4 baths2,480 sq. ft.
$454,950Active4 beds 4 baths2,480 sq. ft.8198 Marley Drive, Hanover, VA 23116
MLS# 2522197Listed by: KELLER WILLIAMS REALTY - New
 Listed by ERA$550,000Active3 beds 3 baths2,855 sq. ft.
Listed by ERA$550,000Active3 beds 3 baths2,855 sq. ft.8643 Carywood Court, Hanover, VA 23116
MLS# 2519954Listed by: ERA WOODY HOGG & ASSOC  $1,492,410Pending4 beds 5 baths5,100 sq. ft.
$1,492,410Pending4 beds 5 baths5,100 sq. ft.8341 Mount Eagle Road, Hanover, VA 23005
MLS# 2522032Listed by: BOONE HOMES INC- New
 $282,900Active3 beds 2 baths1,350 sq. ft.
$282,900Active3 beds 2 baths1,350 sq. ft.16485 Dawn Blvd, HANOVER, VA 23069
MLS# VACV2008636Listed by: ASJ REALTY, LLC  $1,465,770Pending4 beds 5 baths4,000 sq. ft.
$1,465,770Pending4 beds 5 baths4,000 sq. ft.8251 Mount Eagle Road, Hanover, VA 23005
MLS# 2521861Listed by: BOONE HOMES INC $750,000Active4 beds 4 baths2,740 sq. ft.
$750,000Active4 beds 4 baths2,740 sq. ft.13120 Depot Road, Hanover, VA 23069
MLS# 2521565Listed by: RESOURCE REALTY SERVICES $699,995Pending4 beds 4 baths3,116 sq. ft.
$699,995Pending4 beds 4 baths3,116 sq. ft.7535 Madison Estates Drive, Hanover, VA 23111
MLS# 2521035Listed by: RE/MAX COMMONWEALTH
