1167 Westmoreland Dr, Harrisonburg, VA 22801
Local realty services provided by:ERA Bill May Realty Company
1167 Westmoreland Dr,Harrisonburg, VA 22801
$489,500
- 5 Beds
- 3 Baths
- 2,702 sq. ft.
- Single family
- Active
Listed by:kelsey swartzentruber
Office:funkhouser real estate group
MLS#:670114
Source:VA_HRAR
Price summary
- Price:$489,500
- Price per sq. ft.:$145.34
About this home
Welcome to this thoughtfully updated ranch, in the desirable location of Ashby Heights. Designed for seamless living and entertaining, this home blends timeless character with modern updates. The main level offers an updated kitchen with stainless steel appliances, tile floors, granite countertops and an eat-in kitchen bar, which opens up to a spacious dining room with fireplace. The living room has custom built-ins, refinished wood floors, and large windows to display the wooded surroundings. Just down the hall is a primary suite, two additional bedrooms, and a full bathroom. The basement is full of options for multigenerational living, potential guest suite, or future rental possibilities. It boasts a large living room with built-in bar and gas fireplace, 2 bedrooms, full bathroom, and large laundry area. Light and park like views stream in the basement's generous sized windows. The nearly half acre lot is lined with mature trees, and the large, layered deck is a showstopper, providing many areas to entertain and enjoy the beautiful outdoor setting, both under roof and in the sun. Enjoy a short wooded walk out the back to A Dream Come True Park and just a short drive to many JMU events. This home is a true gem!
Contact an agent
Home facts
- Year built:1960
- Listing ID #:670114
- Added:3 day(s) ago
- Updated:October 19, 2025 at 03:01 PM
Rooms and interior
- Bedrooms:5
- Total bathrooms:3
- Full bathrooms:3
- Living area:2,702 sq. ft.
Heating and cooling
- Cooling:Heat Pump
- Heating:Heat Pump
Structure and exterior
- Roof:Composition Shingle
- Year built:1960
- Building area:2,702 sq. ft.
- Lot area:0.48 Acres
Schools
- High school:Harrisonburg
- Middle school:Skyline
- Elementary school:Stone Spring
Utilities
- Water:Public Water
- Sewer:Public Sewer
Finances and disclosures
- Price:$489,500
- Price per sq. ft.:$145.34
- Tax amount:$3,703 (2025)
New listings near 1167 Westmoreland Dr
- New
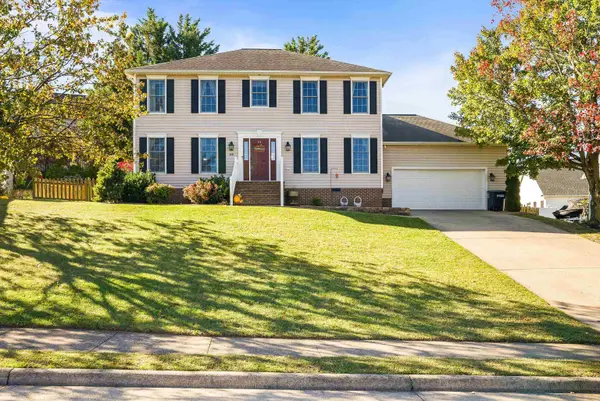 $485,000Active4 beds 3 baths2,280 sq. ft.
$485,000Active4 beds 3 baths2,280 sq. ft.1141 Decca Dr, HARRISONBURG, VA 22801
MLS# 670220Listed by: VALLEY REALTY ASSOCIATES - New
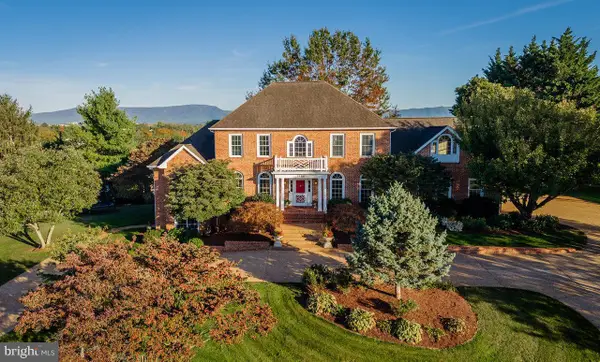 $829,900Active7 beds 6 baths5,106 sq. ft.
$829,900Active7 beds 6 baths5,106 sq. ft.1880 College Ave, HARRISONBURG, VA 22802
MLS# VAHC2000504Listed by: NEST REALTY HARRISONBURG - New
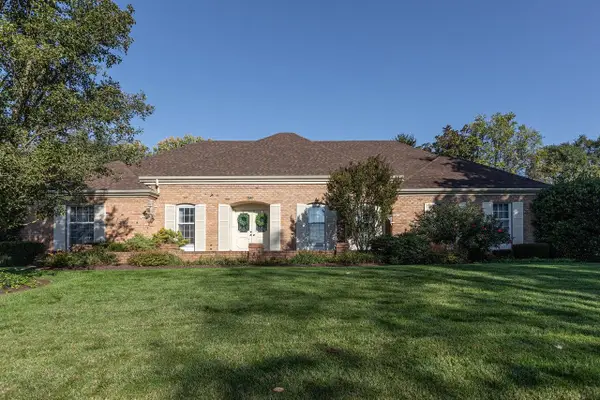 $539,900Active4 beds 3 baths2,896 sq. ft.
$539,900Active4 beds 3 baths2,896 sq. ft.459 Andergren Dr, HARRISONBURG, VA 22801
MLS# 670140Listed by: KLINE MAY REALTY - New
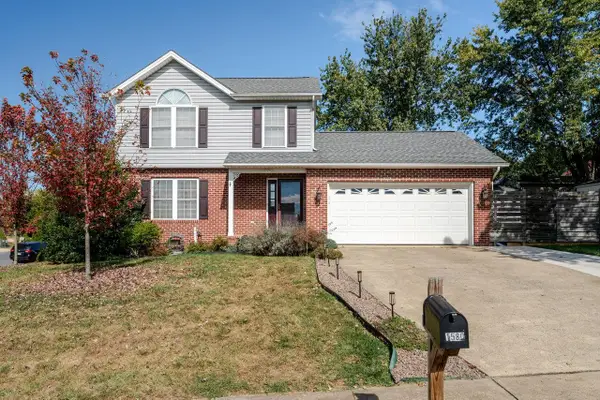 $399,900Active3 beds 3 baths1,167 sq. ft.
$399,900Active3 beds 3 baths1,167 sq. ft.1580 Shenstone Dr, HARRISONBURG, VA 22802
MLS# 670153Listed by: HOMETOWN REALTY GROUP - New
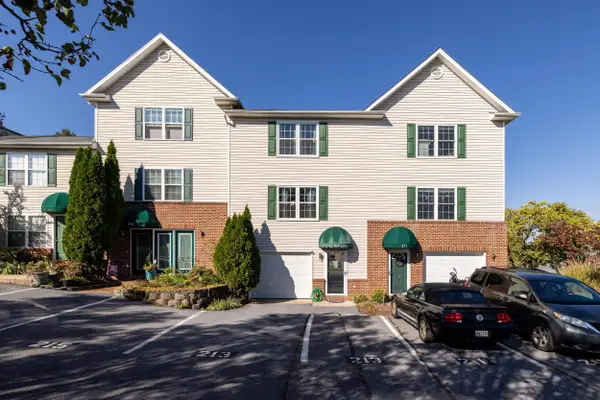 $259,500Active3 beds 4 baths1,670 sq. ft.
$259,500Active3 beds 4 baths1,670 sq. ft.213 Emerson Ln, HARRISONBURG, VA 22802
MLS# 670157Listed by: FUNKHOUSER REAL ESTATE GROUP - New
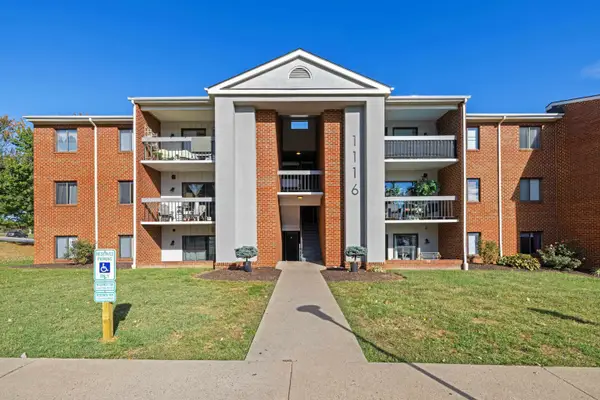 $199,900Active3 beds 2 baths1,108 sq. ft.
$199,900Active3 beds 2 baths1,108 sq. ft.1116 Blue Ridge Dr #11, HARRISONBURG, VA 22802
MLS# 670187Listed by: OLD DOMINION REALTY INC 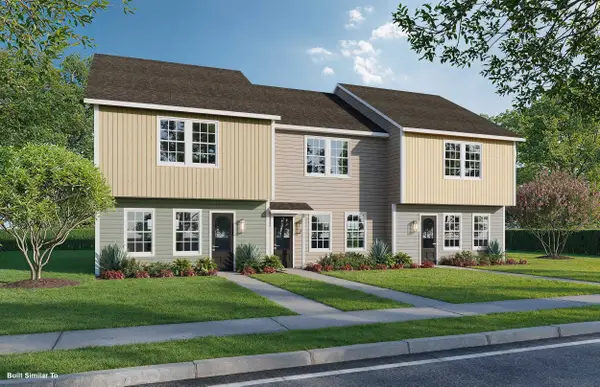 $266,900Pending3 beds 3 baths1,224 sq. ft.
$266,900Pending3 beds 3 baths1,224 sq. ft.1300 Luke Ln, HARRISONBURG, VA 22802
MLS# 670101Listed by: KLINE MAY REALTY- New
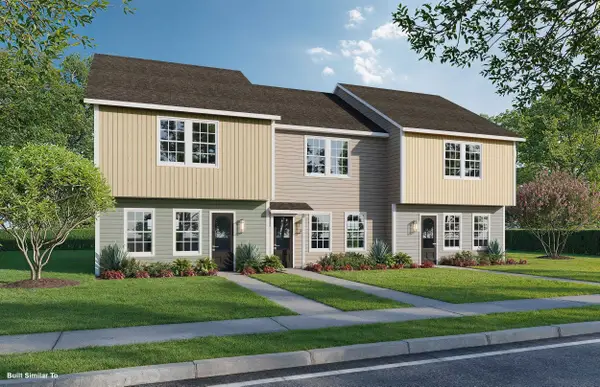 $249,900Active2 beds 3 baths1,152 sq. ft.
$249,900Active2 beds 3 baths1,152 sq. ft.1304 Luke Ln, HARRISONBURG, VA 22802
MLS# 670108Listed by: KLINE MAY REALTY - New
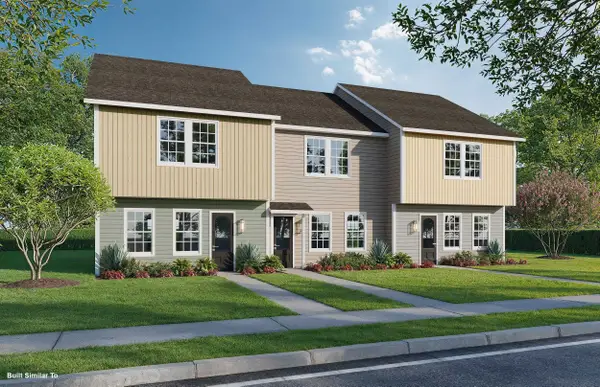 $249,900Active2 beds 3 baths1,152 sq. ft.
$249,900Active2 beds 3 baths1,152 sq. ft.1308 Luke Ln, HARRISONBURG, VA 22802
MLS# 670111Listed by: KLINE MAY REALTY
