- ERA
- Virginia
- Harrisonburg
- 1304 Luke Ln
1304 Luke Ln, Harrisonburg, VA 22802
Local realty services provided by:ERA Bill May Realty Company
1304 Luke Ln,Harrisonburg, VA 22802
$249,900
- 2 Beds
- 3 Baths
- 1,152 sq. ft.
- Single family
- Active
Listed by: crissy nesselrodt
Office: kline may realty
MLS#:670108
Source:VA_HRAR
Price summary
- Price:$249,900
- Price per sq. ft.:$216.93
- Monthly HOA dues:$50
About this home
New Construction Townhome in a Prime Harrisonburg Location! Introducing Northside Village a fresh, modern townhome community located in one of Harrisonburg’s fastest growing and most desirable areas, just minutes from downtown, EMU, and JMU. This beautifully built 2-bedroom, 2.5-bath home offers 1,152 square feet of living space that blends comfort, style, and convenience. Bright and open main level that’s perfect for both everyday living and entertaining. The kitchen shines with clean white cabinetry, stainless steel appliances and quality finishes, while luxury vinyl plank (LVP) flooring throughout the main level. Plush carpeting brings comfort to the upstairs bedrooms. The upper level is thoughtfully designed with two generously sized master suites, each featuring its own private bathroom. Buyers who secure their home early will enjoy the opportunity to select from a variety of interior design packages to tailor their space to their taste. Optional upgrades include LVP throughout, granite countertops, and a stackable washer/dryer for added style and convenience. This is a fantastic opportunity for first-time buyers, those seeking low-maintenance living, or investors looking for quality new construction in a central location.
Contact an agent
Home facts
- Year built:2025
- Listing ID #:670108
- Added:109 day(s) ago
- Updated:February 02, 2026 at 03:41 PM
Rooms and interior
- Bedrooms:2
- Total bathrooms:3
- Full bathrooms:2
- Half bathrooms:1
- Living area:1,152 sq. ft.
Heating and cooling
- Cooling:Central AC, Heat Pump
- Heating:Electric, Forced Air
Structure and exterior
- Roof:Architectural Style
- Year built:2025
- Building area:1,152 sq. ft.
- Lot area:0.04 Acres
Schools
- High school:Harrisonburg
- Middle school:Thomas Harrison
- Elementary school:Bluestone
Utilities
- Water:Public Water
- Sewer:Public Sewer
Finances and disclosures
- Price:$249,900
- Price per sq. ft.:$216.93
New listings near 1304 Luke Ln
- New
 $379,900Active3 beds 4 baths2,160 sq. ft.
$379,900Active3 beds 4 baths2,160 sq. ft.3435 Monterey Dr, HARRISONBURG, VA 22801
MLS# 672901Listed by: HOME REALTY - New
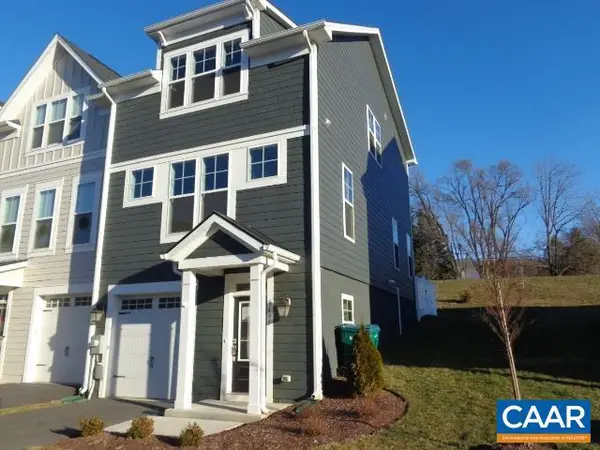 $379,900Active3 beds 4 baths2,160 sq. ft.
$379,900Active3 beds 4 baths2,160 sq. ft.3435 Monterey Dr, HARRISONBURG, VA 22801
MLS# 672901Listed by: HOME REALTY - Open Mon, 3 to 5:30pmNew
 $307,990Active3 beds 3 baths1,557 sq. ft.
$307,990Active3 beds 3 baths1,557 sq. ft.106D Orchard Ridge Ln, ROCKINGHAM, VA 22801
MLS# 672892Listed by: KLINE MAY REALTY  $315,000Pending3 beds 1 baths1,636 sq. ft.
$315,000Pending3 beds 1 baths1,636 sq. ft.57 Port Republic Rd, HARRISONBURG, VA 22801
MLS# 672893Listed by: LPT REALTY LLC- New
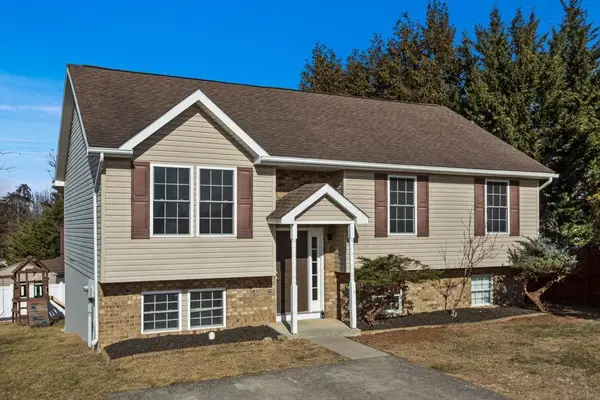 $449,000Active3 beds 3 baths2,308 sq. ft.
$449,000Active3 beds 3 baths2,308 sq. ft.1734 Amherst Ct, HARRISONBURG, VA 22801
MLS# 672842Listed by: KLINE MAY REALTY 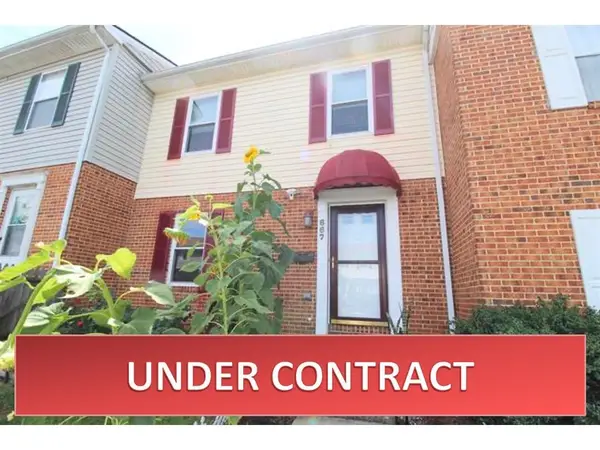 $260,000Pending2 beds 3 baths1,980 sq. ft.
$260,000Pending2 beds 3 baths1,980 sq. ft.667 Northfield Ct, Harrisonburg, VA 22802
MLS# 672813Listed by: ROCKTOWN REALTY- New
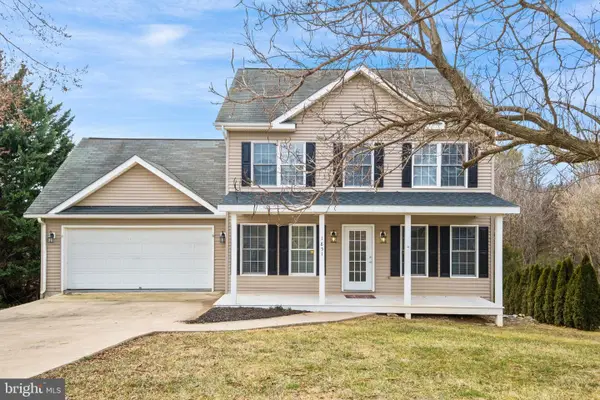 $480,000Active5 beds 4 baths2,260 sq. ft.
$480,000Active5 beds 4 baths2,260 sq. ft.1851 Rhianon Ln, HARRISONBURG, VA 22801
MLS# VAHC2000540Listed by: RE/MAX PERFORMANCE REALTY 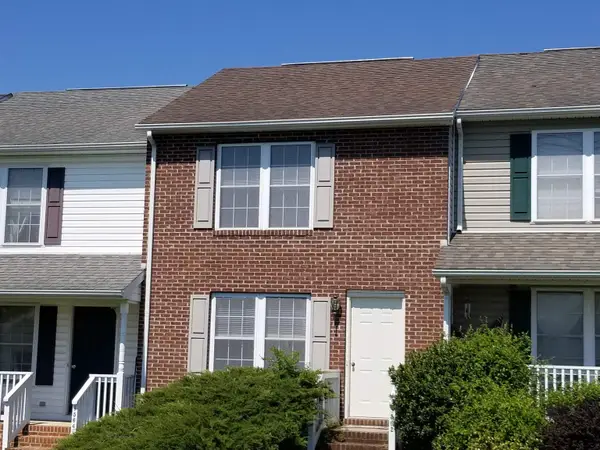 $1,874,250Active-- beds -- baths1,008 sq. ft.
$1,874,250Active-- beds -- baths1,008 sq. ft.1460 Market St W, Harrisonburg, VA 22802
MLS# 671078Listed by: APMS REALTY LLC- New
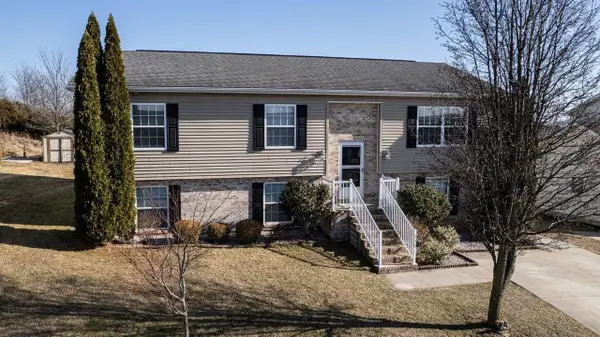 $429,900Active5 beds 3 baths2,576 sq. ft.
$429,900Active5 beds 3 baths2,576 sq. ft.130 Clara Ct, HARRISONBURG, VA 22802
MLS# 672723Listed by: KLINE MAY REALTY 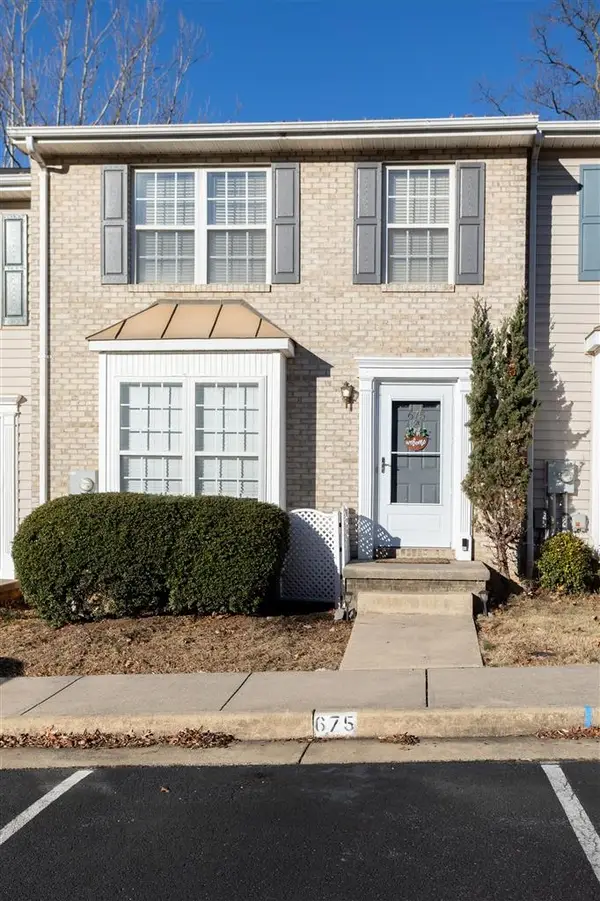 $239,000Pending2 beds 2 baths1,214 sq. ft.
$239,000Pending2 beds 2 baths1,214 sq. ft.675 Stonewall Dr, HARRISONBURG, VA 22801
MLS# 672698Listed by: XREALTY.NET LLC

