1033 Wilton Coves Drive, Hartfield, VA 23071
Local realty services provided by:Napier Realtors ERA
1033 Wilton Coves Drive,Hartfield, VA 23071
$925,000
- 3 Beds
- 4 Baths
- 2,380 sq. ft.
- Single family
- Active
Listed by:mckann f payne
Office:isabell k. horsley real estate
MLS#:2525471
Source:RV
Price summary
- Price:$925,000
- Price per sq. ft.:$388.66
- Monthly HOA dues:$61.33
About this home
This custom-built waterfront home on Wilton Creek is located in the sought-after community of The Coves at Wilton Creek. This property is ideal for boating enthusiasts, with its sailboat-depth water (6+ MLW) & just minutes to the Piankatank River. It features new dock enhancements including:16,000 lb boat lift w/upgraded electrical, a platform, a floating dock & kayak launch. Nestled at the end of a cul-de-sac, the home’s low-maintenance exterior, new generator, & attached 2 car garage make waterfront living easy & enjoyable. Inside, a bright 2 story foyer leads to the main living area w/9 ft ceilings, gas fireplace surrounded by custom-built-ins, & wall of windows framing sweeping creek views.French doors lead to a spacious waterside deck,while the open floor plan seamlessly flows into the dining area & kitchen featuring solid-surface countertops, SS appliances, ample cabinetry & bar seating. A screened porch off the kitchen is a year-round favorite for entertaining & relaxing. The main level also includes hardwood floors, a powder room, additional guest space or optional office, & a convenient laundry room with storage & a new washer/dryer. The first-floor primary suite offers 2 closets, new hardwood floors, ensuite bath w/double vanity, soaking tub, & walk-in shower. A French door leads directly to the waterside deck, perfect for sipping your morning coffee with a view. Upstairs is a full bath, two generous guest bedrooms, both with water views, & an additional sleeping nook. The walk-out basement provides 1,700 sq ft of unfinished space w/tall ceilings & a full bath already, the options are endless: a game room, workshop, bar, bedroom etc. French doors open directly onto the walkway leading to the dock, making the water steps away. Enjoy community amenities: a pool, clubhouse, exercise room, tennis courts, & boat ramp. With deep-water access, enhanced dock features, main floor living & expansion potential, this home provides the perfect opportunity to embrace the best of the Rivah lifestyle on Wilton Creek.
Contact an agent
Home facts
- Year built:2004
- Listing ID #:2525471
- Added:2 day(s) ago
- Updated:September 14, 2025 at 01:26 PM
Rooms and interior
- Bedrooms:3
- Total bathrooms:4
- Full bathrooms:3
- Half bathrooms:1
- Living area:2,380 sq. ft.
Heating and cooling
- Cooling:Central Air, Zoned
- Heating:Floor Furnace, Propane, Zoned
Structure and exterior
- Roof:Composition
- Year built:2004
- Building area:2,380 sq. ft.
- Lot area:0.4 Acres
Schools
- High school:Middlesex
- Middle school:Saint Clare Walker
- Elementary school:Middlesex
Utilities
- Water:Community/Coop, Shared Well
- Sewer:Community/Coop Sewer
Finances and disclosures
- Price:$925,000
- Price per sq. ft.:$388.66
- Tax amount:$3,984 (2025)
New listings near 1033 Wilton Coves Drive
- New
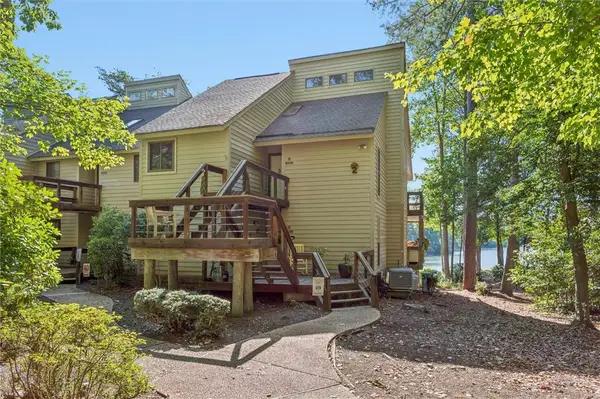 $351,500Active3 beds 2 baths951 sq. ft.
$351,500Active3 beds 2 baths951 sq. ft.97 Villa Ridge Drive #2-F, Hartfield, VA 23071
MLS# 2524277Listed by: GLOUCESTER REALTY CORPORATION - New
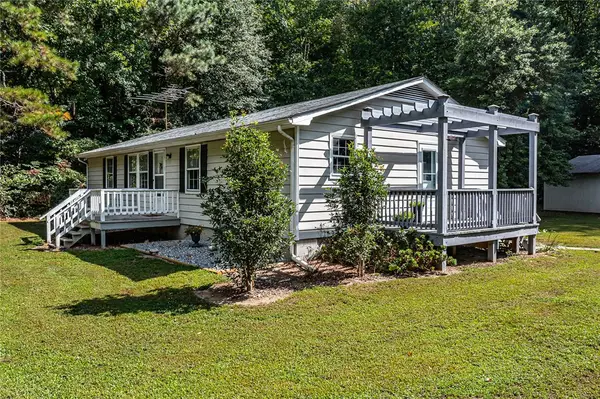 $325,900Active3 beds 2 baths1,404 sq. ft.
$325,900Active3 beds 2 baths1,404 sq. ft.563 Coach Point, Hartfield, VA 23071
MLS# 2524805Listed by: ISABELL K. HORSLEY REAL ESTATE - New
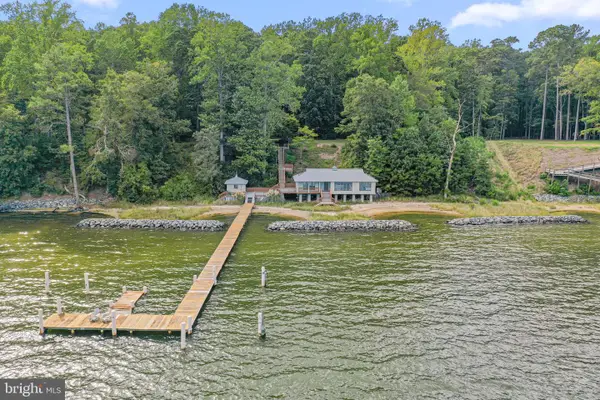 $1,500,000Active2 beds 2 baths1,146 sq. ft.
$1,500,000Active2 beds 2 baths1,146 sq. ft.975 Wilton Creek Rd, HARTFIELD, VA 23071
MLS# VAMX2000252Listed by: BRAGG & COMPANY REAL ESTATE, LLC. 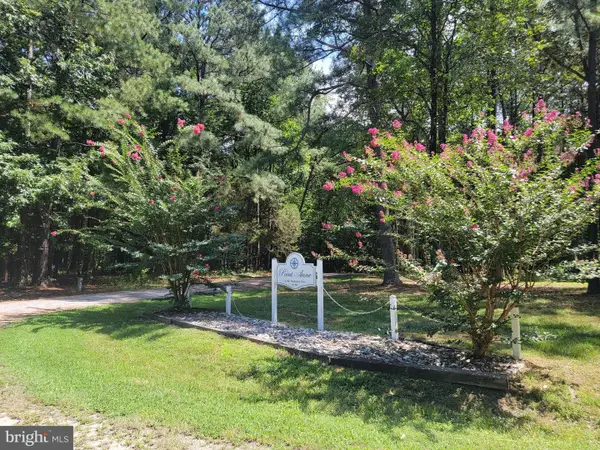 $72,000Active1.53 Acres
$72,000Active1.53 Acres000 Point Anne Dr, HARTFIELD, VA 23071
MLS# VAMX2000248Listed by: ERWIN REALTY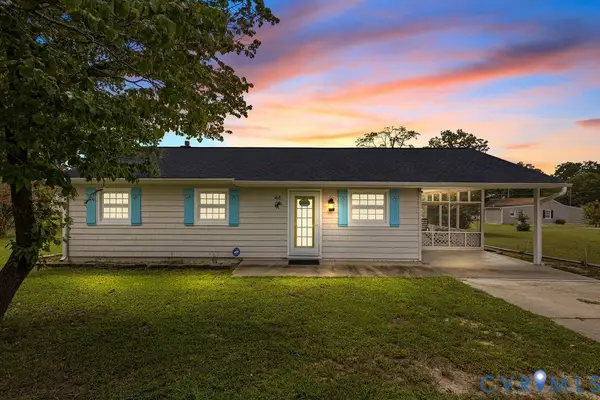 $335,000Pending3 beds 2 baths1,382 sq. ft.
$335,000Pending3 beds 2 baths1,382 sq. ft.44 Spruce Drive, Hartfield, VA 23071
MLS# 2523980Listed by: KELLER WILLIAMS REALTY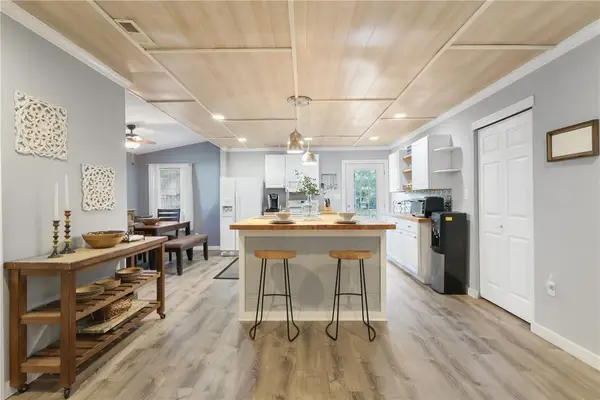 $269,900Pending2 beds 2 baths1,140 sq. ft.
$269,900Pending2 beds 2 baths1,140 sq. ft.101 Huckleberry Drive, Hartfield, VA 23071
MLS# 2523756Listed by: SOUTHERN TRADE REALTY, INC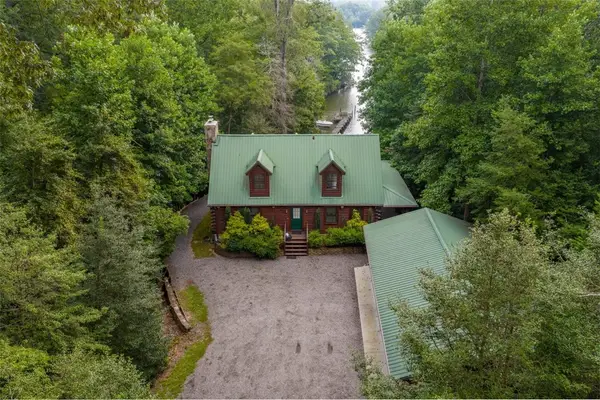 $749,900Active3 beds 2 baths2,741 sq. ft.
$749,900Active3 beds 2 baths2,741 sq. ft.846 Twiggs Ferry Road, Hartfield, VA 23071
MLS# 2523181Listed by: MASON REALTY, INC. $327,000Active3 beds 2 baths951 sq. ft.
$327,000Active3 beds 2 baths951 sq. ft.58 Villa Ridge Drive #E, Hartfield, VA 23071
MLS# 2521696Listed by: ISABELL K. HORSLEY REAL ESTATE $1,450,000Active3 beds 4 baths3,469 sq. ft.
$1,450,000Active3 beds 4 baths3,469 sq. ft.1718 Mariners Woods Drive, Hartfield, VA 23071
MLS# 2522120Listed by: HOMECOIN.COM
