5128 Faldo Dr, Haymarket, VA 20169
Local realty services provided by:ERA Central Realty Group
5128 Faldo Dr,Haymarket, VA 20169
$850,000
- 3 Beds
- 4 Baths
- - sq. ft.
- Single family
- Sold
Listed by: cynthia giudici
Office: samson properties
MLS#:VAPW2106318
Source:BRIGHTMLS
Sorry, we are unable to map this address
Price summary
- Price:$850,000
- Monthly HOA dues:$379
About this home
Welcome to your new home in the Regency @ Dominion Valley, an award winning 55+ community. This large San Remo model features an open floor plan for optimal main level living. The gourmet kitchen features upgraded cabinets, granite counters, newer appliances, a pantry and room for a breakfast table. The living room and dining room have hardwood floors and lots of light from south facing windows. The freshly painted primary bedroom features a large sitting room extension, a walk in closet and luxury bath with double sinks and a soaking tub and separate shower. There is an office/den plus an additional bedroom and full bath on the main level. The covered screened porch offers peaceful views of the tree conservation area and lower level paver patio.
Upstairs you will find a large loft, a large guest bedroom and full bath. A perfect retreat for visitors.
There is also a fully finished basement with large rec room, wet bar, full bath and large office/den/guest quarters. This beautiful home offers over 4,200 square feet of gracious living.
Regency is a premier community known for its elegant clubhouse that is the center of community activities including clubs, theater groups, cards & mahjong groups, not to mention holiday events and concerts of every type. The clubhouse has a fully outfitted fitness area, indoor and outdoor pools, ballroom, meeting rooms and the Middleburg Grille. Golfers can enjoy playing the Regency course as well as the DVCC course across the street. There are tennis and pickleball courts, as well as numerous walking trails. Even the dogs have their own park! Your HOA fee includes access to all of the clubhouse facilities, pools, fitness, tennis and pickleball courts, as well as cable and internet access.
Contact an agent
Home facts
- Year built:2005
- Listing ID #:VAPW2106318
- Added:57 day(s) ago
- Updated:December 12, 2025 at 11:07 AM
Rooms and interior
- Bedrooms:3
- Total bathrooms:4
- Full bathrooms:4
Heating and cooling
- Cooling:Central A/C
- Heating:Forced Air, Natural Gas
Structure and exterior
- Year built:2005
Utilities
- Water:Public
- Sewer:Public Sewer
Finances and disclosures
- Price:$850,000
- Tax amount:$7,366 (2025)
New listings near 5128 Faldo Dr
- New
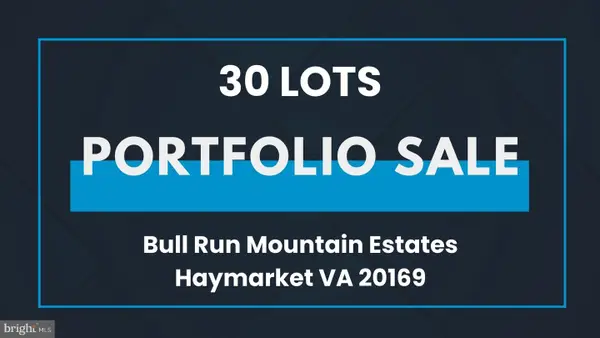 $899,000Active21 Acres
$899,000Active21 Acres1610 Duffey Dr, HAYMARKET, VA 20169
MLS# VAPW2108698Listed by: PEARSON SMITH REALTY, LLC - Coming Soon
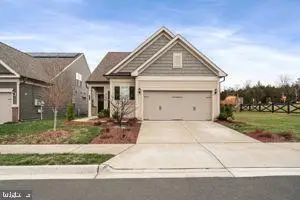 $802,000Coming Soon3 beds 3 baths
$802,000Coming Soon3 beds 3 baths6425 Hibiscus Path Ter, HAYMARKET, VA 20169
MLS# VAPW2108426Listed by: LONG & FOSTER REAL ESTATE, INC. - Open Sat, 2 to 4pmNew
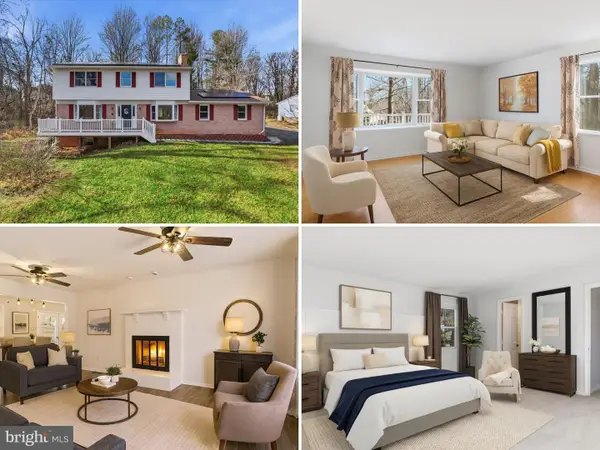 $649,950Active4 beds 3 baths2,204 sq. ft.
$649,950Active4 beds 3 baths2,204 sq. ft.4170 Padgett Dr, HAYMARKET, VA 20169
MLS# VAPW2108830Listed by: METRO HOUSE - Open Sat, 2 to 4pmNew
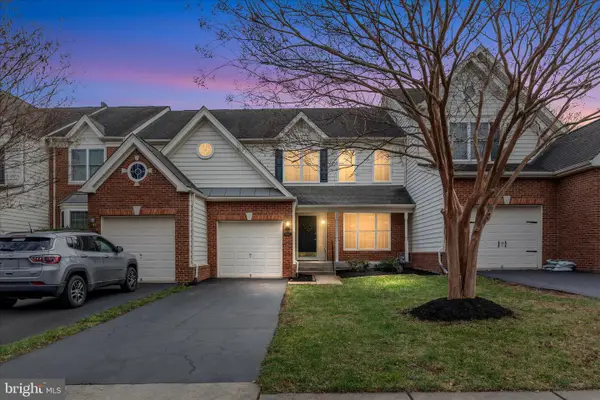 $650,000Active3 beds 4 baths2,572 sq. ft.
$650,000Active3 beds 4 baths2,572 sq. ft.15831 Fourmile Creek Ct, HAYMARKET, VA 20169
MLS# VAPW2108748Listed by: KELLER WILLIAMS REALTY - Open Sun, 1 to 3pmNew
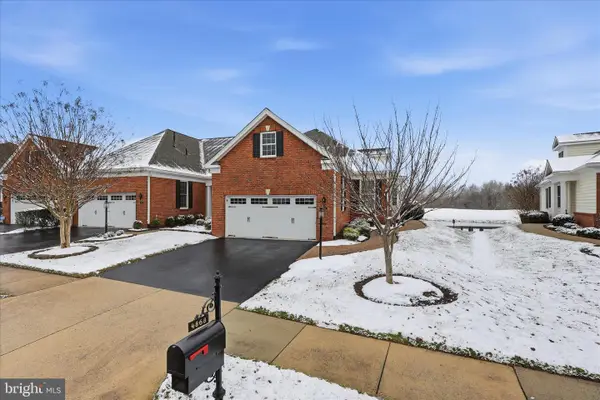 $895,000Active4 beds 4 baths4,151 sq. ft.
$895,000Active4 beds 4 baths4,151 sq. ft.4868 Palmers Ridge Ct, HAYMARKET, VA 20169
MLS# VAPW2108728Listed by: COLDWELL BANKER REALTY 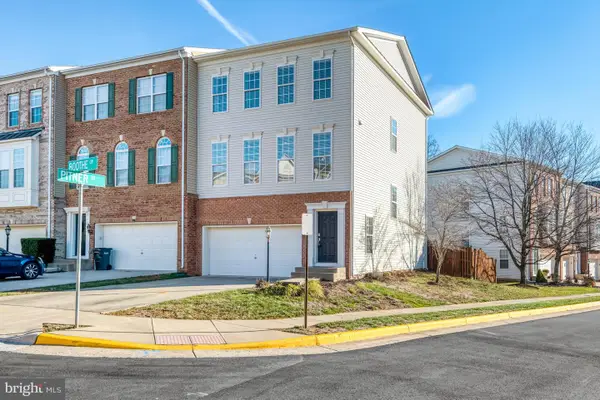 $650,000Pending3 beds 4 baths2,880 sq. ft.
$650,000Pending3 beds 4 baths2,880 sq. ft.6899 Boothe Ln, HAYMARKET, VA 20169
MLS# VAPW2108416Listed by: REAL PROPERTY MANAGEMENT PROS- Open Sat, 1 to 3pm
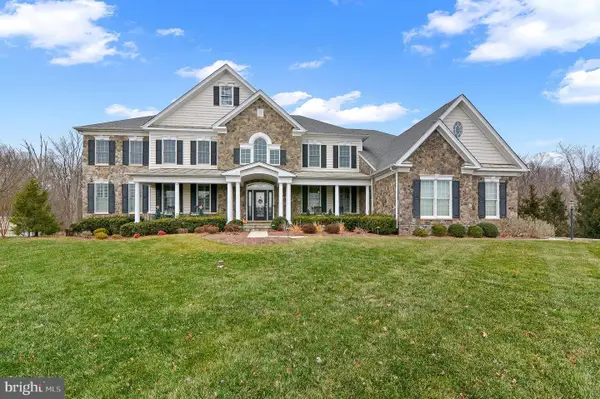 $2,200,000Active6 beds 8 baths9,120 sq. ft.
$2,200,000Active6 beds 8 baths9,120 sq. ft.5220 Bonnie Brae Farm Dr, HAYMARKET, VA 20169
MLS# VAPW2105336Listed by: KELLER WILLIAMS REALTY CENTRE 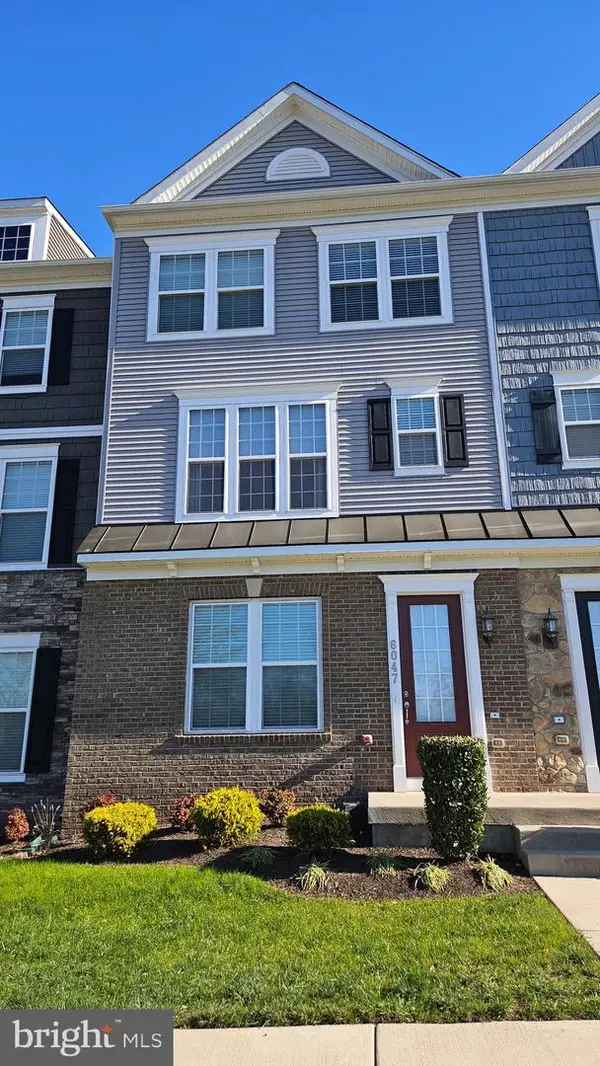 $584,900Active3 beds 4 baths2,128 sq. ft.
$584,900Active3 beds 4 baths2,128 sq. ft.6047 Camerons Ferry Dr, HAYMARKET, VA 20169
MLS# VAPW2108224Listed by: REAL PROPERTY MANAGEMENT PROS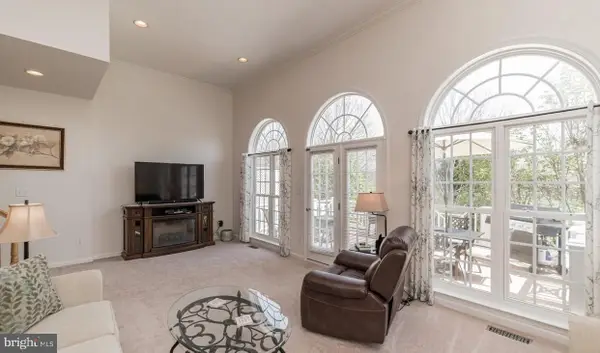 $649,990Pending3 beds 4 baths2,558 sq. ft.
$649,990Pending3 beds 4 baths2,558 sq. ft.14343 Verde Pl, HAYMARKET, VA 20169
MLS# VAPW2107680Listed by: LONG & FOSTER REAL ESTATE, INC. $135,000Active0.82 Acres
$135,000Active0.82 Acres2613 Lookout Rd, HAYMARKET, VA 20169
MLS# VAPW2108162Listed by: BERKSHIRE HATHAWAY HOMESERVICES PENFED REALTY
