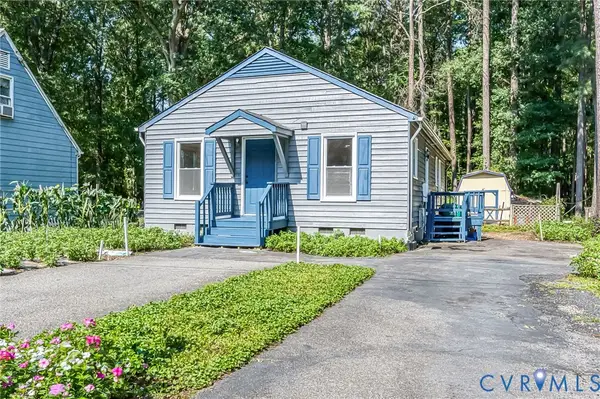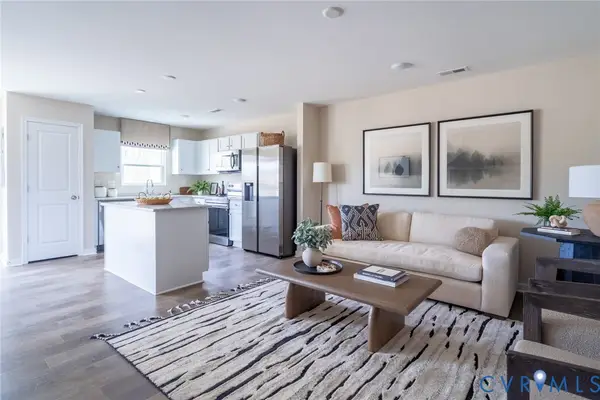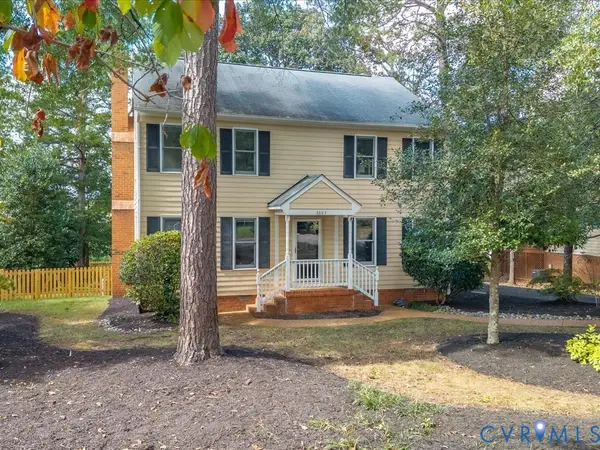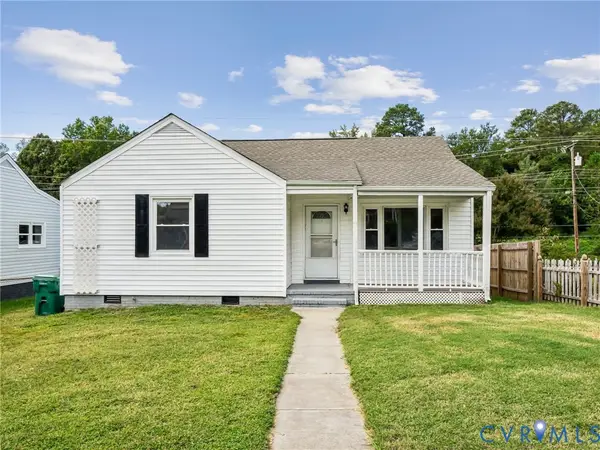10221 Windbluff Drive, Henrico, VA 23238
Local realty services provided by:ERA Woody Hogg & Assoc.
Listed by:walker fonville
Office:shaheen ruth martin & fonville
MLS#:2526022
Source:RV
Price summary
- Price:$545,000
- Price per sq. ft.:$214.65
- Monthly HOA dues:$15
About this home
Welcome to this beautifully maintained 4-bedroom, 2.5-bath Colonial home located in the sought-after Raintree neighborhood in the West End. The recently refinished hardwood floors and fresh interior paint (2025), make this home airy and charming. The welcoming foyer boasts decorative pegged hardwood flooring, leading to spacious living and dining rooms adorned with elegant crown molding. A cozy den with original pine paneling and built-in bookcases offers the perfect spot to relax or entertain. The eat-in kitchen features granite countertops and two windows that overlook the expansive backyard—ideal for gatherings or quiet mornings. Conveniently located on the first floor are the laundry room, half bath, and a utility room for added storage and function. Upstairs are four generously sized bedrooms, including a primary suite with a walk-in closet and private attached bath. Enjoy the outdoors from the charming front porch, or take advantage of the wide driveway and lush, backyard- both adding to the home’s undeniable curb appeal. Ages of some of the systems are: Windows (2013), Roof (2019), Water Heater (2020) and New Heat Pump (2023) This is a rare opportunity to own a classic home in a prime location—don't miss it!
Contact an agent
Home facts
- Year built:1977
- Listing ID #:2526022
- Added:1 day(s) ago
- Updated:September 16, 2025 at 05:16 PM
Rooms and interior
- Bedrooms:4
- Total bathrooms:3
- Full bathrooms:2
- Half bathrooms:1
- Living area:2,539 sq. ft.
Heating and cooling
- Cooling:Heat Pump
- Heating:Electric, Heat Pump
Structure and exterior
- Roof:Asphalt, Composition, Shingle
- Year built:1977
- Building area:2,539 sq. ft.
- Lot area:0.38 Acres
Schools
- High school:Godwin
- Middle school:Quioccasin
- Elementary school:Pemberton
Utilities
- Water:Public
- Sewer:Public Sewer
Finances and disclosures
- Price:$545,000
- Price per sq. ft.:$214.65
- Tax amount:$3,850 (2025)
New listings near 10221 Windbluff Drive
- New
 $325,000Active3 beds 2 baths1,820 sq. ft.
$325,000Active3 beds 2 baths1,820 sq. ft.9004 Willowbrook Drive, Henrico, VA 23228
MLS# 2526039Listed by: UNITED REAL ESTATE RICHMOND - New
 $275,000Active3 beds 2 baths1,056 sq. ft.
$275,000Active3 beds 2 baths1,056 sq. ft.6820 Cloverdale Street, Henrico, VA 23228
MLS# 2526057Listed by: TRINITY REAL ESTATE  $349,710Pending3 beds 3 baths1,525 sq. ft.
$349,710Pending3 beds 3 baths1,525 sq. ft.900 Encore Autumn Lane #C-24, Henrico, VA 23227
MLS# 2526165Listed by: LONG & FOSTER REALTORS- New
 $500,000Active3 beds 3 baths2,058 sq. ft.
$500,000Active3 beds 3 baths2,058 sq. ft.2607 Mallards Crossing, Henrico, VA 23233
MLS# 2525102Listed by: MAISON REAL ESTATE BOUTIQUE - New
 $299,950Active3 beds 2 baths1,074 sq. ft.
$299,950Active3 beds 2 baths1,074 sq. ft.7512 Landsworth Avenue, Henrico, VA 23228
MLS# 2525700Listed by: HOMETOWN REALTY  $586,950Pending2 beds 3 baths2,425 sq. ft.
$586,950Pending2 beds 3 baths2,425 sq. ft.12021 Flowering Lavender Loop, Henrico, VA 23233
MLS# 2526167Listed by: VIRGINIA COLONY REALTY INC- New
 $439,900Active4 beds 3 baths2,280 sq. ft.
$439,900Active4 beds 3 baths2,280 sq. ft.1509 Village Grove Road, Henrico, VA 23238
MLS# 2525959Listed by: JOYNER FINE PROPERTIES - New
 $599,950Active6 beds 4 baths3,382 sq. ft.
$599,950Active6 beds 4 baths3,382 sq. ft.11418 Gayton Road, Henrico, VA 23238
MLS# 2522301Listed by: BHHS PENFED REALTY - New
 $219,950Active2 beds 2 baths912 sq. ft.
$219,950Active2 beds 2 baths912 sq. ft.8420 Obannon Court #1102, Richmond, VA 23228
MLS# 2526007Listed by: THE RVA GROUP REALTY
