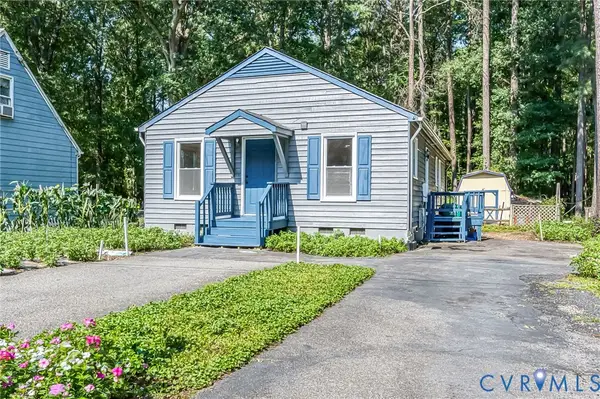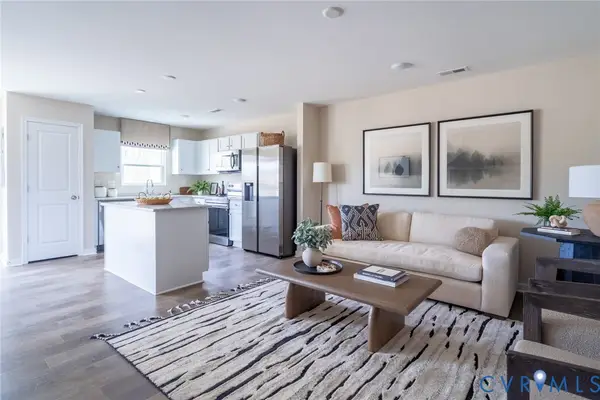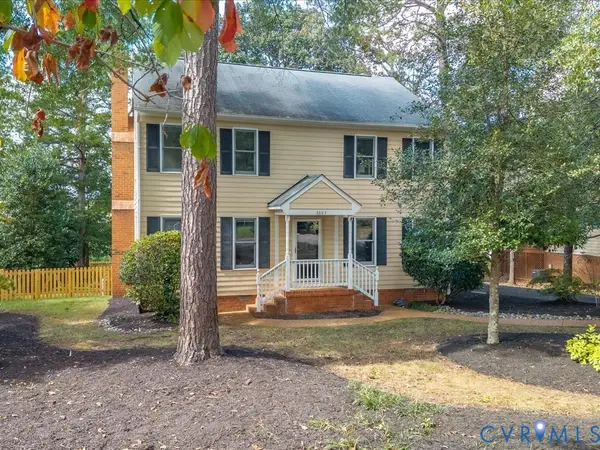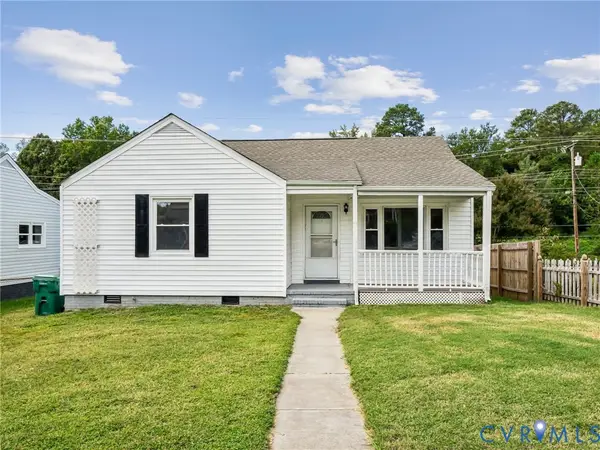1509 Village Grove Road, Henrico, VA 23238
Local realty services provided by:ERA Woody Hogg & Assoc.
Listed by:david feibish
Office:joyner fine properties
MLS#:2525959
Source:RV
Price summary
- Price:$439,900
- Price per sq. ft.:$192.94
About this home
Welcome to your new home in western Henrico's popular Tuckahoe Village. Sellers are just the 2nd owners and have continued the same conscientious ownership. This beautifully updated approximately 2,280 sq. ft. 4-bedroom, 2.5-bathroom brick & vinyl siding split-level is move-in ready and perfectly positioned for a seamless lifestyle. Envision easy commutes, convenient access to shopping, and a pleasant walk to Carver Elementary. Inside, modern updates blend style and function: A sleek, open-concept kitchen features white cabinetry and high-contrast new black appliances, creating a striking look that brightens your kitchen. The first floor welcomes you with stunning hardwood floors that flow from the entry foyer into a sun-filled, bay-windowed living room. The 2nd level features the primary bedroom with a spacious closet and private renovated shower stall bathroom. 2-additional bedrooms on the second floor have hardwood flooring. A separate, private level contains a 4th bedroom that could also serve as a home office, playroom, or guest suite, with access to a floored walk-up attic for extra storage. Just a few steps down from the 1st level, the cozy 24' family room boasts new carpet and a gas log fireplace, ideal for relaxing evenings. Additionally, the convenient tile floored walk-out basement includes a 19-foot utility room with washer/dryer and ample space for a workshop or extra storage. The electrical panel is pre-wired for a generator connection. A spacious, fenced backyard is a true oasis, featuring a wood deck perfect for entertaining, lots of green space for play, and three storage sheds with power. The front exterior boasts a new concrete driveway and front walkway. This wonderful home is available for immediate occupancy.
Contact an agent
Home facts
- Year built:1970
- Listing ID #:2525959
- Added:1 day(s) ago
- Updated:September 16, 2025 at 04:58 PM
Rooms and interior
- Bedrooms:4
- Total bathrooms:3
- Full bathrooms:2
- Half bathrooms:1
- Living area:2,280 sq. ft.
Heating and cooling
- Cooling:Central Air, Electric
- Heating:Forced Air, Natural Gas
Structure and exterior
- Roof:Shingle
- Year built:1970
- Building area:2,280 sq. ft.
- Lot area:0.33 Acres
Schools
- High school:Godwin
- Middle school:Quioccasin
- Elementary school:Carver
Utilities
- Water:Public
- Sewer:Public Sewer
Finances and disclosures
- Price:$439,900
- Price per sq. ft.:$192.94
- Tax amount:$3,440 (2025)
New listings near 1509 Village Grove Road
- New
 $325,000Active3 beds 2 baths1,820 sq. ft.
$325,000Active3 beds 2 baths1,820 sq. ft.9004 Willowbrook Drive, Henrico, VA 23228
MLS# 2526039Listed by: UNITED REAL ESTATE RICHMOND - New
 $275,000Active3 beds 2 baths1,056 sq. ft.
$275,000Active3 beds 2 baths1,056 sq. ft.6820 Cloverdale Street, Henrico, VA 23228
MLS# 2526057Listed by: TRINITY REAL ESTATE  $349,710Pending3 beds 3 baths1,525 sq. ft.
$349,710Pending3 beds 3 baths1,525 sq. ft.900 Encore Autumn Lane #C-24, Henrico, VA 23227
MLS# 2526165Listed by: LONG & FOSTER REALTORS- New
 $500,000Active3 beds 3 baths2,058 sq. ft.
$500,000Active3 beds 3 baths2,058 sq. ft.2607 Mallards Crossing, Henrico, VA 23233
MLS# 2525102Listed by: MAISON REAL ESTATE BOUTIQUE - New
 $299,950Active3 beds 2 baths1,074 sq. ft.
$299,950Active3 beds 2 baths1,074 sq. ft.7512 Landsworth Avenue, Henrico, VA 23228
MLS# 2525700Listed by: HOMETOWN REALTY  $586,950Pending2 beds 3 baths2,425 sq. ft.
$586,950Pending2 beds 3 baths2,425 sq. ft.12021 Flowering Lavender Loop, Henrico, VA 23233
MLS# 2526167Listed by: VIRGINIA COLONY REALTY INC- New
 $599,950Active6 beds 4 baths3,382 sq. ft.
$599,950Active6 beds 4 baths3,382 sq. ft.11418 Gayton Road, Henrico, VA 23238
MLS# 2522301Listed by: BHHS PENFED REALTY - New
 $545,000Active4 beds 3 baths2,539 sq. ft.
$545,000Active4 beds 3 baths2,539 sq. ft.10221 Windbluff Drive, Henrico, VA 23238
MLS# 2526022Listed by: SHAHEEN RUTH MARTIN & FONVILLE - New
 $219,950Active2 beds 2 baths912 sq. ft.
$219,950Active2 beds 2 baths912 sq. ft.8420 Obannon Court #1102, Richmond, VA 23228
MLS# 2526007Listed by: THE RVA GROUP REALTY
