10902 Parkshire Lane, Henrico, VA 23233
Local realty services provided by:ERA Woody Hogg & Assoc.
10902 Parkshire Lane,Henrico, VA 23233
$479,000
- 3 Beds
- 4 Baths
- 2,373 sq. ft.
- Townhouse
- Active
Listed by:annemarie hensley
Office:compass
MLS#:2523992
Source:RV
Price summary
- Price:$479,000
- Price per sq. ft.:$201.85
- Monthly HOA dues:$253
About this home
Welcome to 10902 Parkshire Lane—a stylish, move-in ready townhome perfectly situated in the heart of Short Pump, where shopping, dining, and everyday conveniences are just minutes away. Step inside and you’re greeted by a spacious flex room, ideal for a home office or den, with a nearby half bath for added convenience. Just off the garage entry, a mudroom with a built-in drop zone keeps daily comings and goings organized and effortless. The second level opens to the vibrant main living area, designed with a true open-concept layout. Sunlight pours in through sliding glass doors at both the front and back, extending your living space onto two covered balconies—perfect spots for morning coffee or evening relaxation. At the heart of the home, the kitchen shines with a generous island, granite countertops, pantry-style cabinetry plus a full pantry closet, a farmhouse sink, and a sleek hood. A charming exposed brick accent wall ties the kitchen and dining area together, creating warmth and character. Upstairs, thoughtful design continues with a laundry room located on the same level as the bedrooms. The primary suite is a private retreat, featuring a tray ceiling, recessed lighting, a walk-in closet, and a spa-like en suite with double vanities, stylish tile floors, and a spacious glass-enclosed shower. Two additional bedrooms share a well-appointed hall bath with a tub/shower combo. The top floor provides a versatile bonus space—perfect for a media room, playroom, home office, or guest suite. Outside, enjoy the beauty of a professionally landscaped community without the hassle of yard work. With durable brick and Hardiplank siding, this home offers both curb appeal and peace of mind. This one truly has it all—modern design, low-maintenance living, and an unbeatable Short Pump location. Don’t miss the 3D virtual tour, then schedule your visit to see it in person today!
Contact an agent
Home facts
- Year built:2016
- Listing ID #:2523992
- Added:1 day(s) ago
- Updated:September 04, 2025 at 01:51 AM
Rooms and interior
- Bedrooms:3
- Total bathrooms:4
- Full bathrooms:2
- Half bathrooms:2
- Living area:2,373 sq. ft.
Heating and cooling
- Cooling:Central Air, Electric
- Heating:Forced Air, Natural Gas
Structure and exterior
- Roof:Shingle
- Year built:2016
- Building area:2,373 sq. ft.
- Lot area:0.04 Acres
Schools
- High school:Godwin
- Middle school:Quioccasin
- Elementary school:Pinchbeck
Utilities
- Water:Public
- Sewer:Public Sewer
Finances and disclosures
- Price:$479,000
- Price per sq. ft.:$201.85
- Tax amount:$3,939 (2025)
New listings near 10902 Parkshire Lane
- New
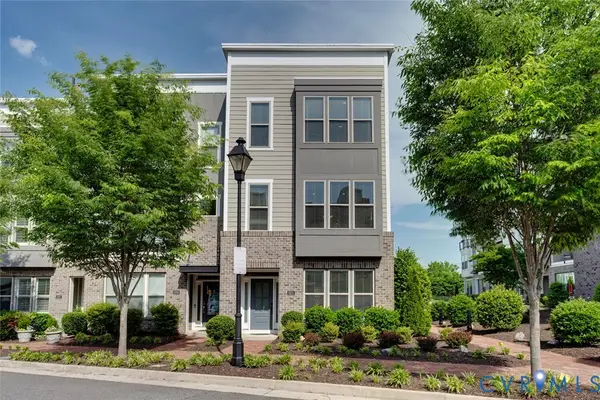 $569,000Active3 beds 5 baths2,052 sq. ft.
$569,000Active3 beds 5 baths2,052 sq. ft.5211 Old Main Street, Henrico, VA 23231
MLS# 2524839Listed by: SHAHEEN RUTH MARTIN & FONVILLE - Open Fri, 4 to 6pmNew
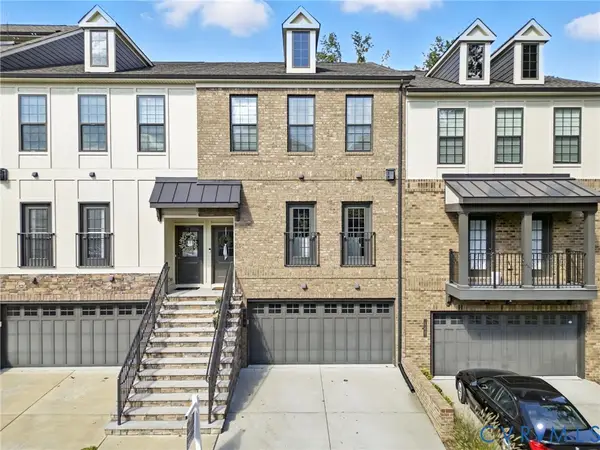 $589,999Active3 beds 4 baths2,510 sq. ft.
$589,999Active3 beds 4 baths2,510 sq. ft.446 Broad Hill Trail, Henrico, VA 23233
MLS# 2524657Listed by: HOMETOWN REALTY - New
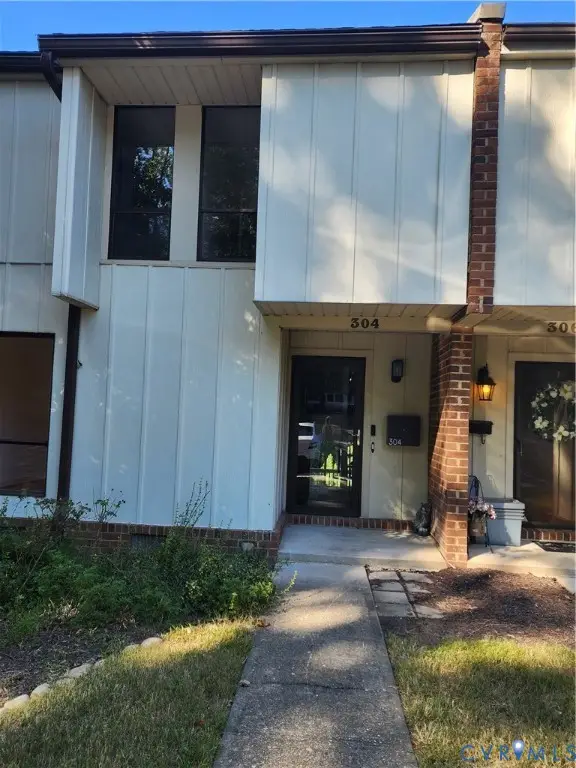 $305,000Active3 beds 3 baths1,625 sq. ft.
$305,000Active3 beds 3 baths1,625 sq. ft.304 Colonel Drive, Henrico, VA 23075
MLS# 2524791Listed by: CITIZENS REALTY - New
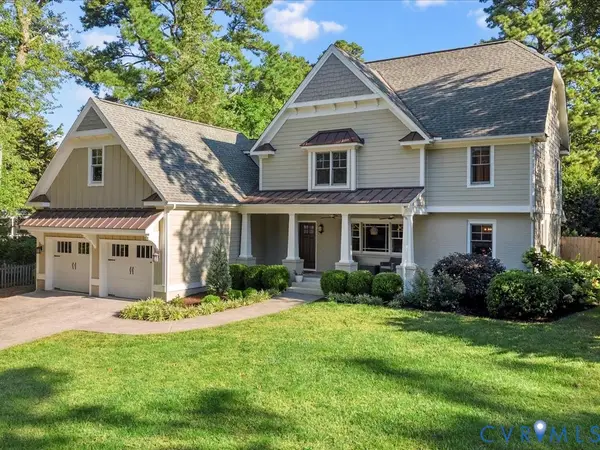 Listed by ERA$1,575,000Active5 beds 6 baths4,100 sq. ft.
Listed by ERA$1,575,000Active5 beds 6 baths4,100 sq. ft.7110 Club Vista Lane, Henrico, VA 23229
MLS# 2523844Listed by: ERA WOODY HOGG & ASSOC - Coming Soon
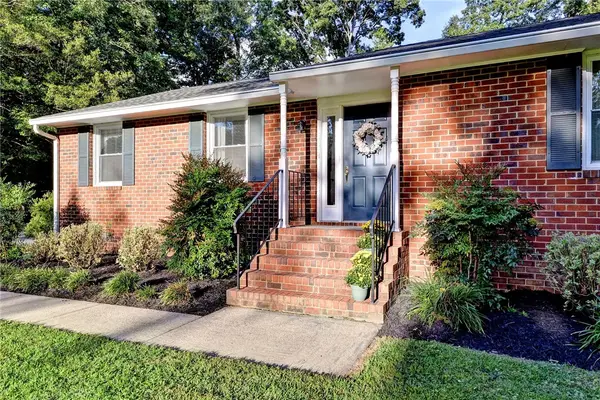 $379,000Coming Soon3 beds 2 baths
$379,000Coming Soon3 beds 2 baths7861 Bradbury Road, Henrico, VA 23231
MLS# 2524463Listed by: LONG & FOSTER REAL ESTATE - Open Sun, 1 to 3pmNew
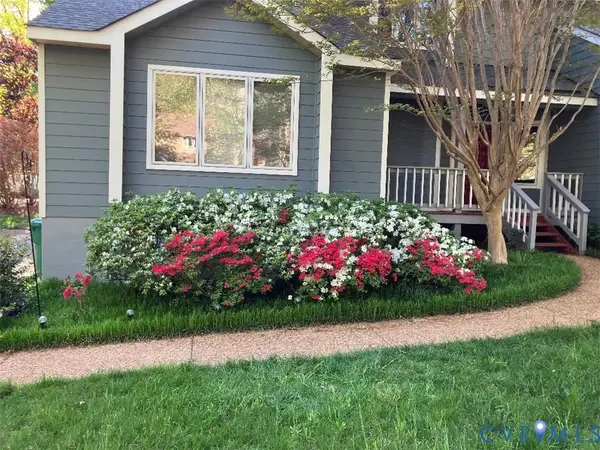 $575,000Active4 beds 2 baths2,566 sq. ft.
$575,000Active4 beds 2 baths2,566 sq. ft.10015 Stonemill Road, Henrico, VA 23233
MLS# 2523035Listed by: RE/MAX COMMONWEALTH - Open Sat, 11am to 1pmNew
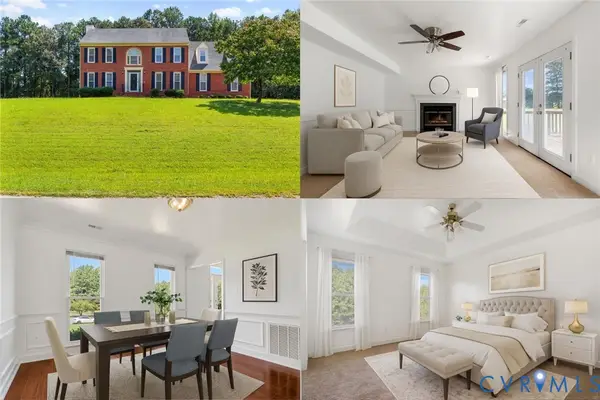 $425,000Active4 beds 3 baths2,274 sq. ft.
$425,000Active4 beds 3 baths2,274 sq. ft.7915 Varina Chase Drive, Henrico, VA 23231
MLS# 2523707Listed by: KELLER WILLIAMS REALTY - Open Sat, 1 to 3pmNew
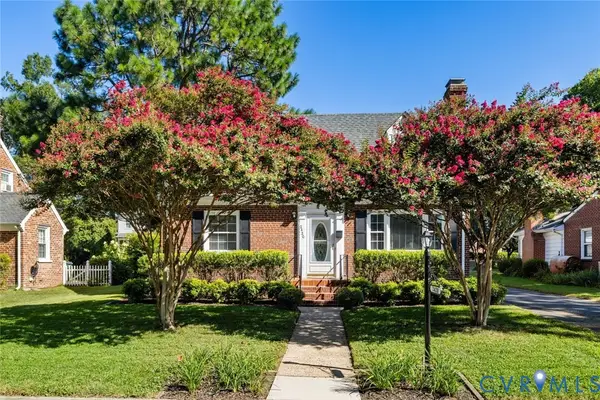 $435,000Active3 beds 2 baths1,383 sq. ft.
$435,000Active3 beds 2 baths1,383 sq. ft.2420 Essex Road, Henrico, VA 23228
MLS# 2523861Listed by: M K JOYCE REALTY, INC - Open Sun, 2 to 4pmNew
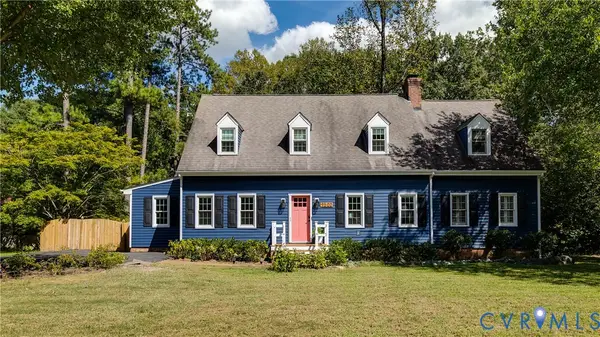 $539,950Active4 beds 4 baths2,548 sq. ft.
$539,950Active4 beds 4 baths2,548 sq. ft.9500 Chatterleigh Court, Henrico, VA 23238
MLS# 2523368Listed by: RIVER FOX REALTY LLC
