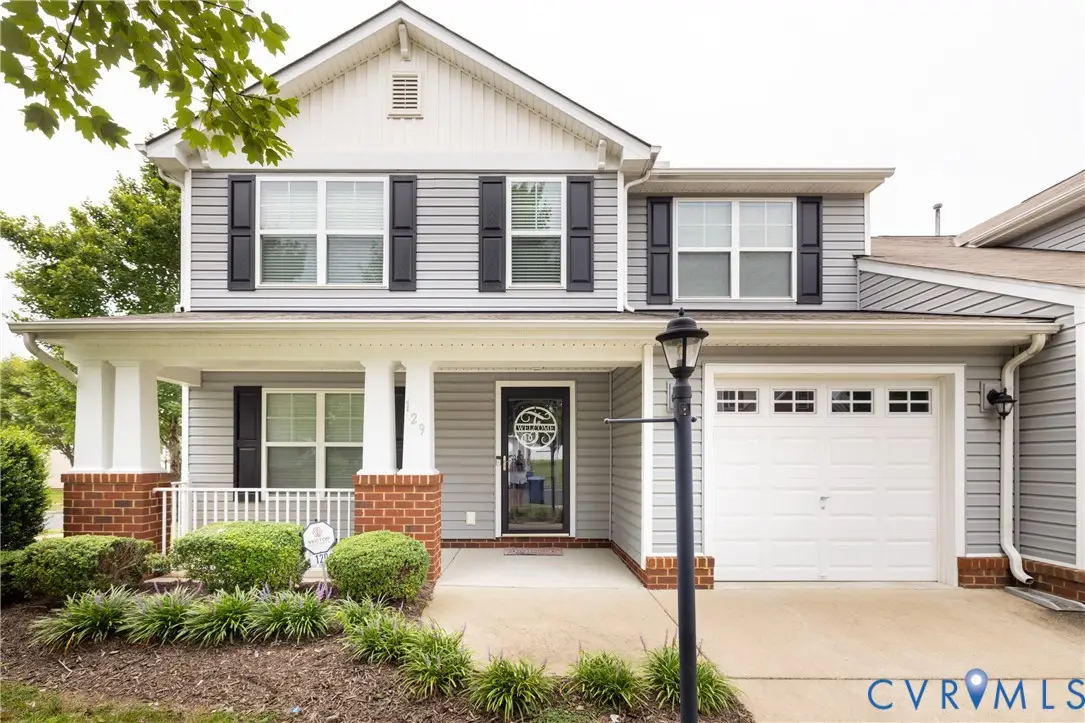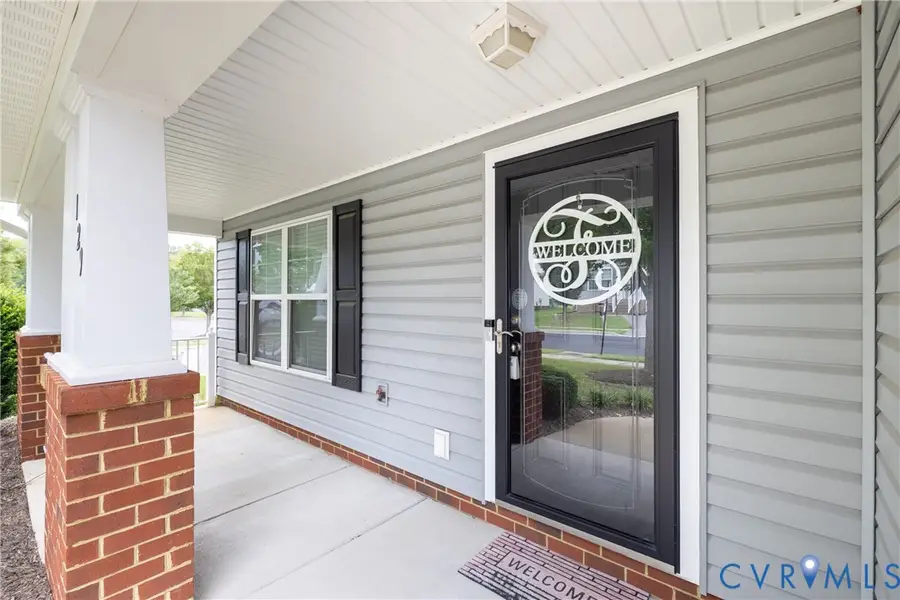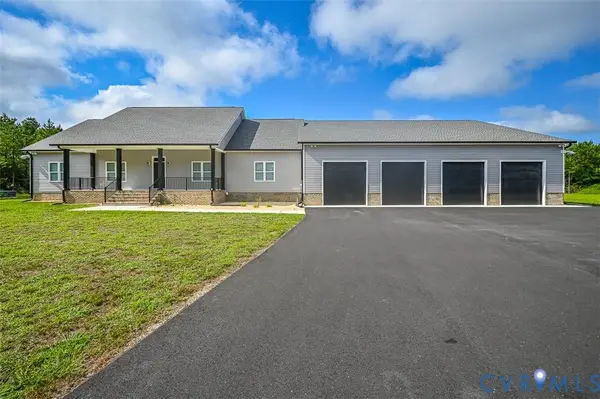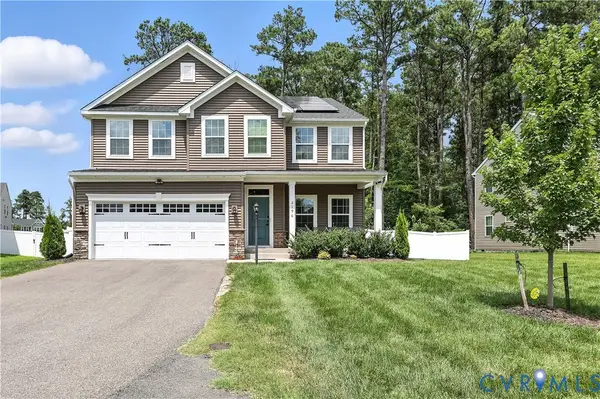129 New Market Village Parkway, Henrico, VA 23231
Local realty services provided by:Napier Realtors ERA



Listed by:jessica futrell
Office:samson properties
MLS#:2521940
Source:RV
Price summary
- Price:$318,500
- Price per sq. ft.:$163.84
- Monthly HOA dues:$199
About this home
Charming 3-Bedroom Corner Townhome with Upgrades & Amenities Galore!
Welcome to this beautifully maintained 3-bedroom, 2.5-bath corner-unit townhome, nestled in a vibrant community offering fantastic amenities—including a gated pool, clubhouse, and designated visitor parking. Built in 2010 and proudly owned by only one owner, this home combines comfort, convenience, and style.
Step inside to find a spacious and thoughtfully designed layout featuring a formal dining room and a versatile bonus room on the main floor—ideal for a home office, playroom, or additional living space. The kitchen boasts updated appliances and countertops, while the partially hardwood and carpet flooring throughout adds a warm, inviting feel.
Upstairs, the private laundry room is equipped with an LG Smart washer and dryer, controllable via app for modern ease. Retreat to the spacious primary suite complete with a walk-in closet, dual-sink en-suite bath, and a built-in fan with Bluetooth speaker capabilities—perfect for relaxing in style.
Enjoy year-round comfort with a newer HVAC system (installed less than 3 years ago), a smart thermostat, and peace of mind with recent servicing by routine annual preventative maintenance.
Outside, the home offers a single-car garage, driveway parking, covered front porch and a fenced rear yard with a concrete patio—ideal for outdoor dining or entertaining.
Don’t miss this rare opportunity to own a pristine, move-in-ready townhome in a well-appointed community!
Contact an agent
Home facts
- Year built:2010
- Listing Id #:2521940
- Added:14 day(s) ago
- Updated:August 21, 2025 at 07:33 AM
Rooms and interior
- Bedrooms:3
- Total bathrooms:3
- Full bathrooms:2
- Half bathrooms:1
- Living area:1,944 sq. ft.
Heating and cooling
- Cooling:Central Air, Electric
- Heating:Electric
Structure and exterior
- Roof:Composition, Shingle
- Year built:2010
- Building area:1,944 sq. ft.
- Lot area:0.1 Acres
Schools
- High school:Varina
- Middle school:Rolfe
- Elementary school:Baker
Utilities
- Water:Public
- Sewer:Public Sewer
Finances and disclosures
- Price:$318,500
- Price per sq. ft.:$163.84
- Tax amount:$2,912 (2025)
New listings near 129 New Market Village Parkway
- New
 $489,000Active4 beds 2 baths3,132 sq. ft.
$489,000Active4 beds 2 baths3,132 sq. ft.7518 Lisa Lane, Henrico, VA 23294
MLS# 2522741Listed by: JOYNER FINE PROPERTIES - New
 $430,000Active4 beds 4 baths2,300 sq. ft.
$430,000Active4 beds 4 baths2,300 sq. ft.7836 Wistar Woods Place, Henrico, VA 23228
MLS# 2523236Listed by: COMPASS - New
 $999,995Active3 beds 3 baths2,655 sq. ft.
$999,995Active3 beds 3 baths2,655 sq. ft.4141 Charles City Road, Henrico, VA 23231
MLS# 2523472Listed by: LONG & FOSTER REALTORS - New
 $449,950Active4 beds 4 baths2,816 sq. ft.
$449,950Active4 beds 4 baths2,816 sq. ft.10309 Gayton Road, Henrico, VA 23238
MLS# 2522574Listed by: LONG & FOSTER REALTORS - New
 $345,000Active3 beds 2 baths1,454 sq. ft.
$345,000Active3 beds 2 baths1,454 sq. ft.1826 Millrun Place, Henrico, VA 23238
MLS# 2522282Listed by: SHAHEEN RUTH MARTIN & FONVILLE - New
 $365,000Active4 beds 3 baths1,924 sq. ft.
$365,000Active4 beds 3 baths1,924 sq. ft.6356 Springcrest Lane, Henrico, VA 23231
MLS# 2522627Listed by: REAL BROKER LLC - New
 $439,900Active4 beds 3 baths1,872 sq. ft.
$439,900Active4 beds 3 baths1,872 sq. ft.1409 Wood Grove Circle, Henrico, VA 23238
MLS# 2523271Listed by: CAPCENTER - New
 $624,450Active4 beds 4 baths2,757 sq. ft.
$624,450Active4 beds 4 baths2,757 sq. ft.2196 Craven Lane, Henrico, VA 23228
MLS# 2521961Listed by: VIRGINIA CAPITAL REALTY - Open Sun, 12 to 2pmNew
 $395,000Active2 beds 3 baths1,570 sq. ft.
$395,000Active2 beds 3 baths1,570 sq. ft.4228 Bon Secours Parkway #A, Henrico, VA 23233
MLS# 2522019Listed by: REAL BROKER LLC - New
 $349,900Active2 beds 1 baths1,168 sq. ft.
$349,900Active2 beds 1 baths1,168 sq. ft.2415 Homeview Drive, Henrico, VA 23294
MLS# 2522064Listed by: CENTRAL VIRGINIA REALTY INC
