1505 Bronwyn Road #203, Henrico, VA 23238
Local realty services provided by:Napier Realtors ERA
1505 Bronwyn Road #203,Henrico, VA 23238
$235,000
- 3 Beds
- 2 Baths
- 1,364 sq. ft.
- Condominium
- Active
Listed by:alice buchanan scott
Office:long & foster realtors
MLS#:2520323
Source:RV
Price summary
- Price:$235,000
- Price per sq. ft.:$172.29
- Monthly HOA dues:$505
About this home
Great location in the lovely West End Regency Woods community! This three bedroom, two full bathroom condo overlooks the wooded area between the community and Quioccasin Middle School! Carpeted throughout except the eat-in kitchen, which features wood-grain laminate flooring, the condo is spacious with large rooms perfect for entertaining! The living room is huge with a nice balcony feature and open concept to both the formal dining room and the eat-in area of the kitchen. The galley-style kitchen is well-appointed with tile counters, newer white appliances including dishwasher, and many cabinets for storage. Primary bedroom has private bathroom with tub/shower combo and a large walk-in closet! Relax on the balcony overlooking the wooded area or at the community pool open between Memorial Day and Labor Day! Enjoy the other community amenities including events at the clubhouse, the tennis courts, the playground areas, picnic tables and dog-walking areas! Such a great location near shopping, restaurants, I-64 and public transportation! In-unit laundry and great storage with the two basement storage units assigned to this unit!
Contact an agent
Home facts
- Year built:1977
- Listing ID #:2520323
- Added:1 day(s) ago
- Updated:August 29, 2025 at 10:27 AM
Rooms and interior
- Bedrooms:3
- Total bathrooms:2
- Full bathrooms:2
- Living area:1,364 sq. ft.
Heating and cooling
- Cooling:Electric, Heat Pump
- Heating:Electric, Heat Pump
Structure and exterior
- Roof:Flat, Tar/Gravel
- Year built:1977
- Building area:1,364 sq. ft.
- Lot area:0.03 Acres
Schools
- High school:Freeman
- Middle school:Quioccasin
- Elementary school:Pemberton
Utilities
- Water:Public
- Sewer:Public Sewer
Finances and disclosures
- Price:$235,000
- Price per sq. ft.:$172.29
- Tax amount:$1,890 (2025)
New listings near 1505 Bronwyn Road #203
- New
 $324,950Active2 beds 2 baths840 sq. ft.
$324,950Active2 beds 2 baths840 sq. ft.5305 Lochaven Avenue, Henrico, VA 23231
MLS# 2520390Listed by: LONG & FOSTER REALTORS - Open Sat, 12 to 2pmNew
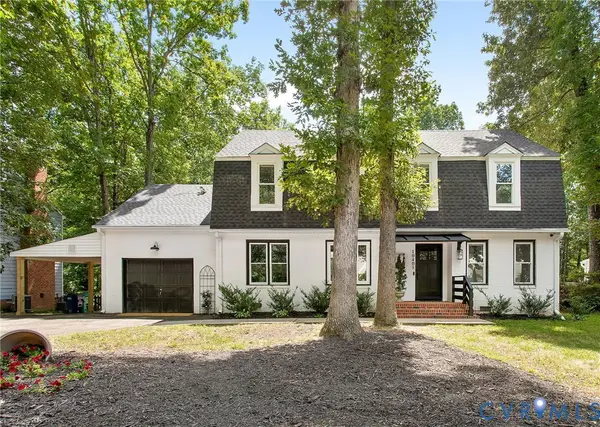 $595,000Active4 beds 3 baths2,256 sq. ft.
$595,000Active4 beds 3 baths2,256 sq. ft.10405 Falconbridge Drive, Henrico, VA 23238
MLS# 2524149Listed by: RASHKIND SAUNDERS & CO. - New
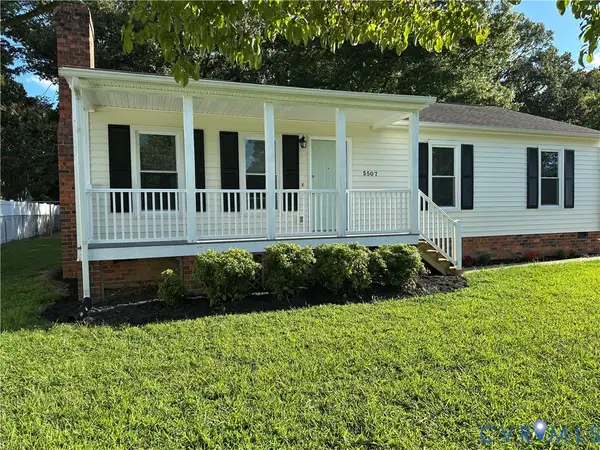 $344,950Active3 beds 2 baths1,170 sq. ft.
$344,950Active3 beds 2 baths1,170 sq. ft.5507 Eunice Drive, Henrico, VA 23228
MLS# 2524195Listed by: HOMETOWN REALTY - New
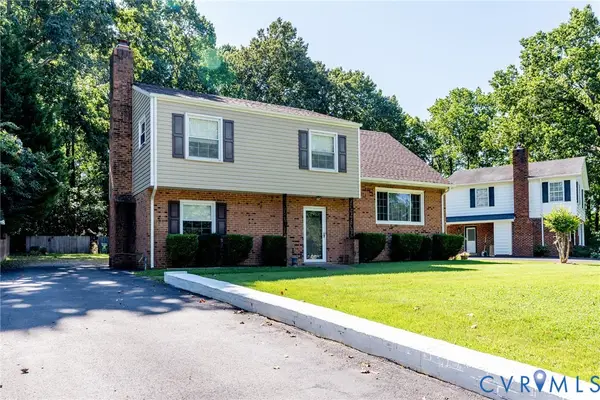 $380,000Active4 beds 2 baths1,846 sq. ft.
$380,000Active4 beds 2 baths1,846 sq. ft.9021 Joi Drive, Henrico, VA 23228
MLS# 2524227Listed by: VIRGINIA CAPITAL REALTY - New
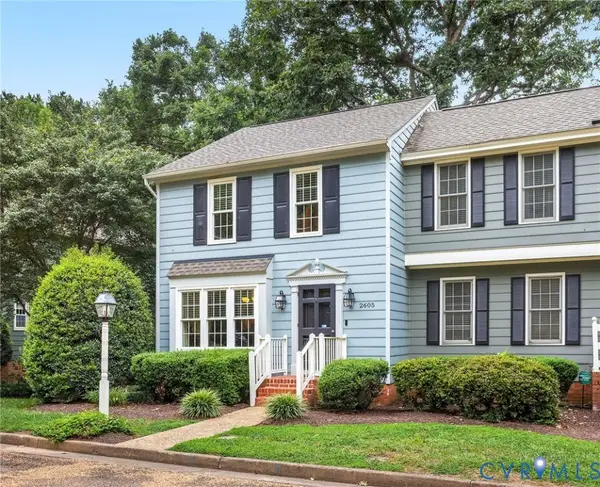 $324,900Active2 beds 3 baths1,200 sq. ft.
$324,900Active2 beds 3 baths1,200 sq. ft.2605 Wetherburn Court, Henrico, VA 23233
MLS# 2523705Listed by: OAKSTONE PROPERTIES - New
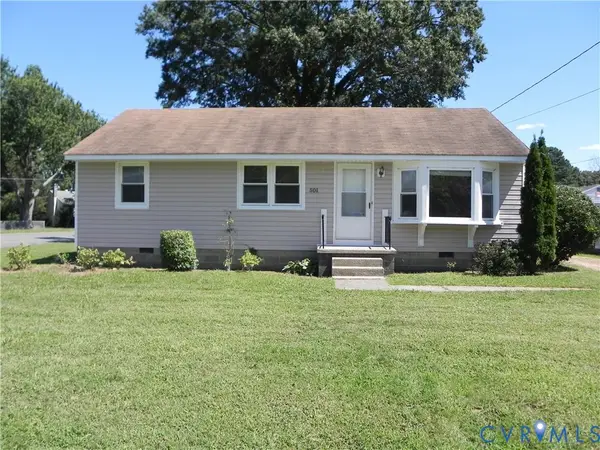 $269,950Active3 beds 1 baths960 sq. ft.
$269,950Active3 beds 1 baths960 sq. ft.501 Sherilyn Drive, Henrico, VA 23075
MLS# 2524119Listed by: LEE CONNER REALTY & ASSOC. LLC - Open Sat, 12 to 2pmNew
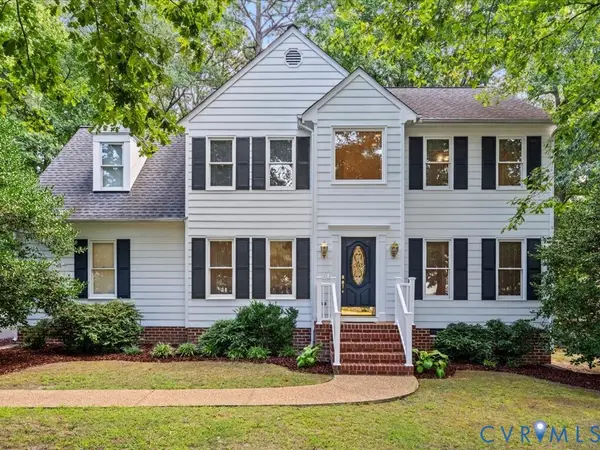 $505,000Active4 beds 3 baths1,976 sq. ft.
$505,000Active4 beds 3 baths1,976 sq. ft.2309 Eagles View Terrace, Henrico, VA 23233
MLS# 2523802Listed by: CAPCENTER - New
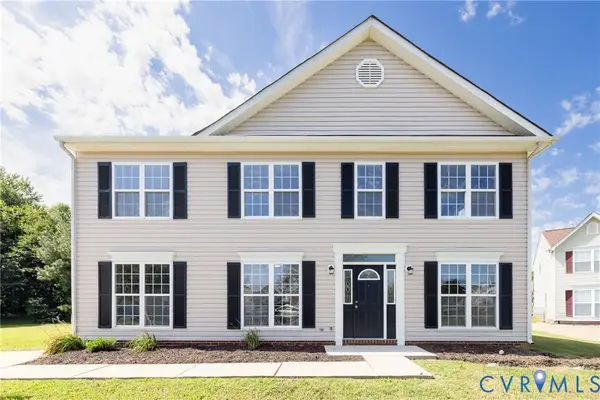 $359,950Active3 beds 3 baths1,872 sq. ft.
$359,950Active3 beds 3 baths1,872 sq. ft.6464 Goldenrod Court, Henrico, VA 23231
MLS# 2524031Listed by: LPT REALTY, LLC - Open Sat, 12 to 2pmNew
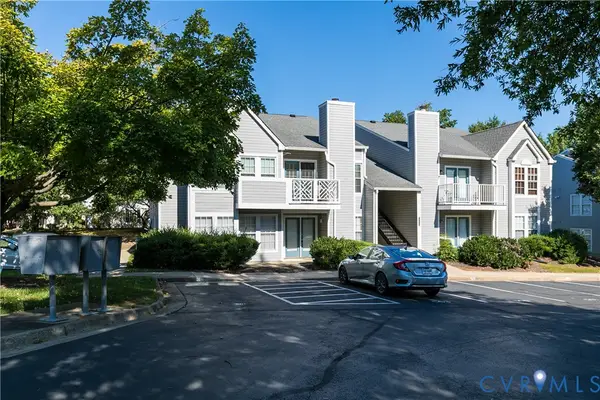 $180,000Active2 beds 2 baths920 sq. ft.
$180,000Active2 beds 2 baths920 sq. ft.7750 Flannagan Court #6, Henrico, VA 23228
MLS# 2524046Listed by: COMPASS
