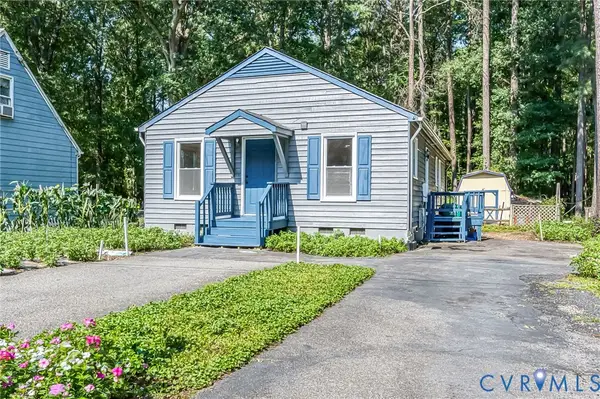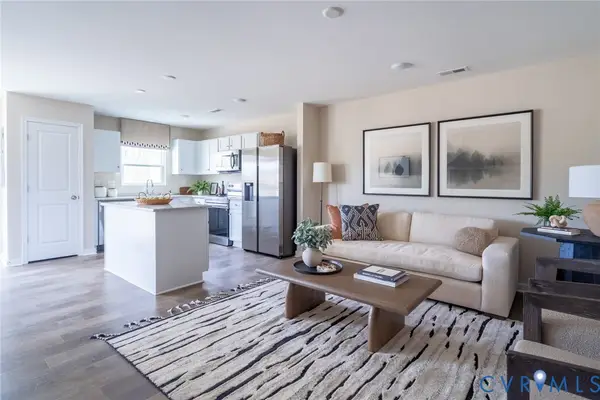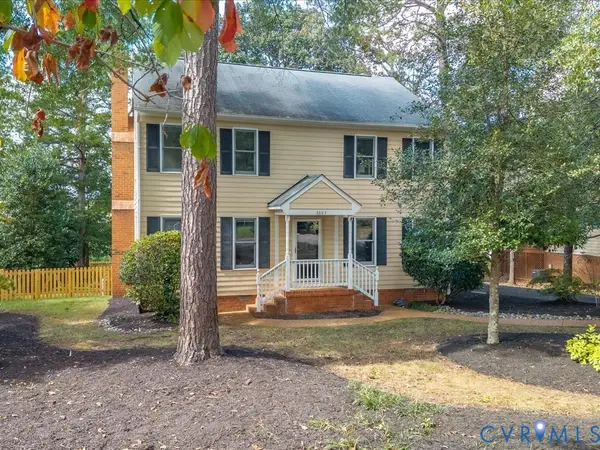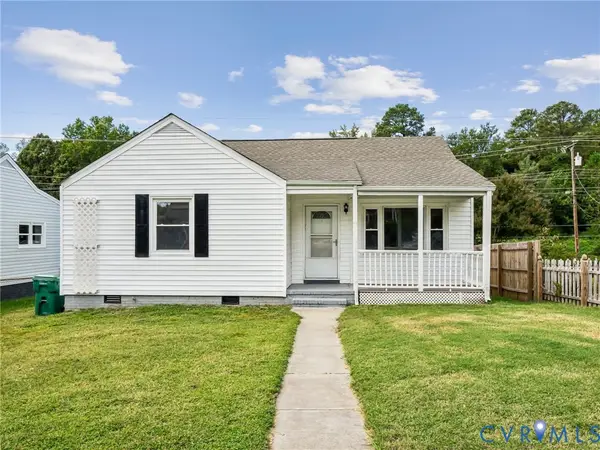5507 Eunice Drive, Henrico, VA 23228
Local realty services provided by:Napier Realtors ERA
5507 Eunice Drive,Henrico, VA 23228
$344,950
- 3 Beds
- 2 Baths
- 1,170 sq. ft.
- Single family
- Pending
Listed by:donald ford
Office:hometown realty
MLS#:2524195
Source:RV
Price summary
- Price:$344,950
- Price per sq. ft.:$294.83
About this home
THIS HOME HAS JUST BEEN UPDATED WITH NEW KITCHEN CABINETS, GRANITE COUNTER TOP, NEW APPLIANCES, NEW LVP FLOORING AND CARPET. IT HAS A FRESH COAT OF PAINT, NEW BATHROOM VANITIES AND LVT FLOORING. THE EXTERIOR FEATURES A DOUBLE WIDE GRAVEL DRIVEWAY, VINYL SIDING , NEWER DIMENTIONAL ROOF AND NEWER HEAT AND AIR SYSTEM. THE STORAGE SHED IN THE REAR YARD CONEYS IN "AS IS CONDITION" BUT IS IN VERY GOOD SHAPE. NEED MINOR TLC.
DON'T MISS OUT ON THE LARGE ,DEEP BACK YARD BACKING TO WOODED AREA. THE REAR YARD IS CHAIN LINK FENCED ON THE REAR AND 6' PRIVACY FENCE ON BOTH SIDES, THANKS TO THE NEIGHBORS. COULD EASILY BE FINISHED OFF ON THE FRONT. THE FRONT 20' PORCH IS GREAT TO RELAX ON WHILE WAITING FOR THE KIDS FROM SCHOOL. THERE IS ALSO A NEW 8'X8' REAR PATIO AND STEPS.
iF YOU ARE INTO GARDENING THE PREVIOUS OWNER GREW MANY VEGATABLES AND FLOWERS IN THE REAR YARD.
Contact an agent
Home facts
- Year built:1985
- Listing ID #:2524195
- Added:19 day(s) ago
- Updated:September 13, 2025 at 07:31 AM
Rooms and interior
- Bedrooms:3
- Total bathrooms:2
- Full bathrooms:2
- Living area:1,170 sq. ft.
Heating and cooling
- Cooling:Central Air
- Heating:Electric, Forced Air, Heat Pump
Structure and exterior
- Roof:Composition
- Year built:1985
- Building area:1,170 sq. ft.
- Lot area:0.28 Acres
Schools
- High school:Hermitage
- Middle school:Brookland
- Elementary school:Dumbarton
Utilities
- Water:Public
- Sewer:Public Sewer
Finances and disclosures
- Price:$344,950
- Price per sq. ft.:$294.83
- Tax amount:$1,931 (2025)
New listings near 5507 Eunice Drive
- Open Wed, 4 to 5:30pmNew
 $645,000Active2 beds 4 baths2,072 sq. ft.
$645,000Active2 beds 4 baths2,072 sq. ft.4908 Old Main Street, Henrico, VA 23231
MLS# 2525649Listed by: THE STEELE GROUP - New
 $325,000Active3 beds 2 baths1,820 sq. ft.
$325,000Active3 beds 2 baths1,820 sq. ft.9004 Willowbrook Drive, Henrico, VA 23228
MLS# 2526039Listed by: UNITED REAL ESTATE RICHMOND - New
 $275,000Active3 beds 2 baths1,056 sq. ft.
$275,000Active3 beds 2 baths1,056 sq. ft.6820 Cloverdale Street, Henrico, VA 23228
MLS# 2526057Listed by: TRINITY REAL ESTATE  $349,710Pending3 beds 3 baths1,525 sq. ft.
$349,710Pending3 beds 3 baths1,525 sq. ft.900 Encore Autumn Lane #C-24, Henrico, VA 23227
MLS# 2526165Listed by: LONG & FOSTER REALTORS- New
 $500,000Active3 beds 3 baths2,058 sq. ft.
$500,000Active3 beds 3 baths2,058 sq. ft.2607 Mallards Crossing, Henrico, VA 23233
MLS# 2525102Listed by: MAISON REAL ESTATE BOUTIQUE - New
 $299,950Active3 beds 2 baths1,074 sq. ft.
$299,950Active3 beds 2 baths1,074 sq. ft.7512 Landsworth Avenue, Henrico, VA 23228
MLS# 2525700Listed by: HOMETOWN REALTY  $586,950Pending2 beds 3 baths2,425 sq. ft.
$586,950Pending2 beds 3 baths2,425 sq. ft.12021 Flowering Lavender Loop, Henrico, VA 23233
MLS# 2526167Listed by: VIRGINIA COLONY REALTY INC- New
 $439,900Active4 beds 3 baths2,280 sq. ft.
$439,900Active4 beds 3 baths2,280 sq. ft.1509 Village Grove Road, Henrico, VA 23238
MLS# 2525959Listed by: JOYNER FINE PROPERTIES - New
 $599,950Active6 beds 4 baths3,382 sq. ft.
$599,950Active6 beds 4 baths3,382 sq. ft.11418 Gayton Road, Henrico, VA 23238
MLS# 2522301Listed by: BHHS PENFED REALTY - New
 $545,000Active4 beds 3 baths2,539 sq. ft.
$545,000Active4 beds 3 baths2,539 sq. ft.10221 Windbluff Drive, Henrico, VA 23238
MLS# 2526022Listed by: SHAHEEN RUTH MARTIN & FONVILLE
