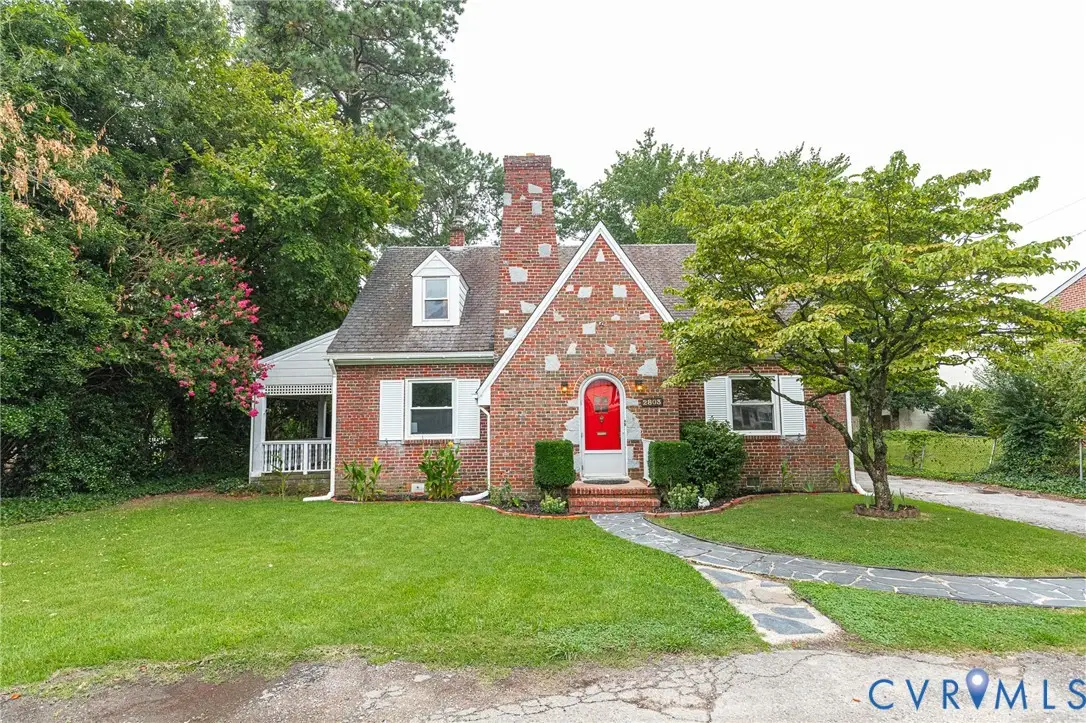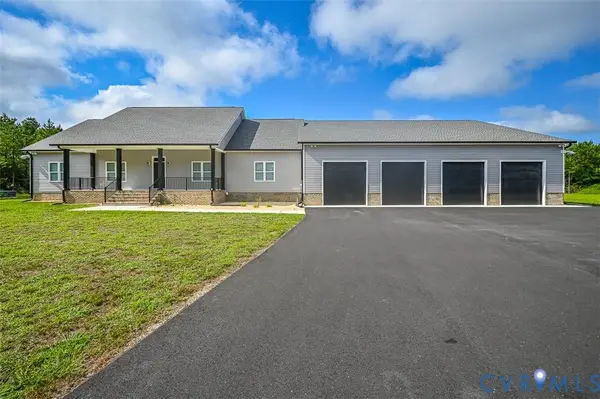2803 Hilliard Road, Henrico, VA 23228
Local realty services provided by:Napier Realtors ERA



2803 Hilliard Road,Henrico, VA 23228
$374,950
- 3 Beds
- 2 Baths
- 2,156 sq. ft.
- Single family
- Active
Upcoming open houses
- Sun, Aug 2410:00 am - 12:00 pm
Listed by:maura long
Office:hometown realty
MLS#:2523372
Source:RV
Price summary
- Price:$374,950
- Price per sq. ft.:$173.91
About this home
Welcome to this spacious and charming 3-bedroom, 1.5-bathroom home offering over 2,150 sq ft of comfortable living space in a vibrant and sought-after neighborhood. Conveniently located near major highways, popular shops, and local dining favorites such as Hobnob, Revel, SB’s Lakeside Love Shack, Killa Dillas, and Final Gravity Brewing, this home also boasts walkability to top-notch recreation spots including Bryan Park, Lewis Ginter Botanical Gardens, Belmont Golf Course, and Lakeside Park Club. You'll love the proximity to local markets like The RVA Big Market and Lakeside Farmers Market. Inside, enjoy a bright and airy floor plan with two spacious living areas—one featuring a wood-burning fireplace, a vintage built-in dry bar, and new carpet (2025), and the other with beautiful hardwood floors and access to a covered porch. The eat-in kitchen is bathed in natural light, while the retro-style bathroom adds character. The entire home has been freshly painted (Summer 2025), and a brand-new electric HVAC system was installed in 2025, with optional oil heat backup. Other highlights include a slate standing seam metal roof with gutters, a partially fenced yard with privacy hedges, a large utility room, a two-car detached garage with electricity and storage, and off-street parking for multiple vehicles. Upstairs, the three spacious bedrooms offer hardwood flooring and are complemented by a versatile bonus room perfect for a home office, nursery, or studio. With thoughtful updates and original architectural details throughout, this low-maintenance brick home combines vintage charm with modern convenience in an outstanding community.
Contact an agent
Home facts
- Year built:1941
- Listing Id #:2523372
- Added:1 day(s) ago
- Updated:August 21, 2025 at 08:53 PM
Rooms and interior
- Bedrooms:3
- Total bathrooms:2
- Full bathrooms:1
- Half bathrooms:1
- Living area:2,156 sq. ft.
Heating and cooling
- Cooling:Central Air
- Heating:Electric, Forced Air, Heat Pump, Oil
Structure and exterior
- Roof:Metal, Slate
- Year built:1941
- Building area:2,156 sq. ft.
- Lot area:0.25 Acres
Schools
- High school:Hermitage
- Middle school:Moody
- Elementary school:Lakeside
Utilities
- Water:Public
- Sewer:Public Sewer
Finances and disclosures
- Price:$374,950
- Price per sq. ft.:$173.91
- Tax amount:$3,137 (2025)
New listings near 2803 Hilliard Road
- Open Sun, 2 to 4pmNew
 $360,000Active-- beds -- baths1,800 sq. ft.
$360,000Active-- beds -- baths1,800 sq. ft.2630 Caitlin, HENRICO, VA 23233
MLS# VAHN2001040Listed by: KEETON & CO. REAL ESTATE - New
 $295,000Active3 beds 2 baths1,508 sq. ft.
$295,000Active3 beds 2 baths1,508 sq. ft.12412 Locustgrove Road, Henrico, VA 23238
MLS# 2521742Listed by: LONG & FOSTER REALTORS - Open Sun, 1 to 3pmNew
 $474,950Active4 beds 3 baths2,000 sq. ft.
$474,950Active4 beds 3 baths2,000 sq. ft.9609 Della Drive, Henrico, VA 23238
MLS# 2522752Listed by: REAL BROKER LLC - New
 $349,000Active-- beds -- baths1,646 sq. ft.
$349,000Active-- beds -- baths1,646 sq. ft.2519 Maplewood Road, Henrico, VA 23228
MLS# 2523536Listed by: GO REAL ESTATE INC - New
 $359,950Active4 beds 3 baths1,774 sq. ft.
$359,950Active4 beds 3 baths1,774 sq. ft.8708 Lonepine Road, Henrico, VA 23294
MLS# 2523493Listed by: LONG & FOSTER REALTORS - Open Sat, 1 to 3pmNew
 $489,000Active4 beds 2 baths3,132 sq. ft.
$489,000Active4 beds 2 baths3,132 sq. ft.7518 Lisa Lane, Henrico, VA 23294
MLS# 2522741Listed by: JOYNER FINE PROPERTIES - Open Sun, 2 to 4pmNew
 $430,000Active4 beds 4 baths2,300 sq. ft.
$430,000Active4 beds 4 baths2,300 sq. ft.7836 Wistar Woods Place, Henrico, VA 23228
MLS# 2523236Listed by: COMPASS - New
 $999,995Active3 beds 3 baths2,655 sq. ft.
$999,995Active3 beds 3 baths2,655 sq. ft.4141 Charles City Road, Henrico, VA 23231
MLS# 2523472Listed by: LONG & FOSTER REALTORS - Open Sun, 12 to 2pmNew
 $449,950Active4 beds 4 baths2,816 sq. ft.
$449,950Active4 beds 4 baths2,816 sq. ft.10309 Gayton Road, Henrico, VA 23238
MLS# 2522574Listed by: LONG & FOSTER REALTORS
