3052 Montfort Loop, Henrico, VA 23294
Local realty services provided by:ERA Real Estate Professionals
3052 Montfort Loop,Henrico, VA 23294
$318,000
- 2 Beds
- 2 Baths
- 1,120 sq. ft.
- Townhouse
- Pending
Listed by:lisa caperton
Office:the steele group
MLS#:2525545
Source:RV
Price summary
- Price:$318,000
- Price per sq. ft.:$283.93
- Monthly HOA dues:$136
About this home
This neighborhood standout in Pemberton Oaks has been renovated and enhanced with custom details from top to bottom. Every room has been painted, all window trim and baseboards have been replaced, new hardware throughout, recessed lighting added in most rooms, upgraded LVP flooring, new carpet, updated bathrooms and new fixtures are a few highlights. You will find custom Plantation shutters in every room, luxury touches at every turn, and custom storage systems in every closet. The kitchen rebuild opens to the living room and offers handsome finishes, extra deep custom cabinets, stainless steel appliances (including a new KitchenAid dishwasher) modern hardware and custom lighting. The new GE induction stove and a deep stainless sink are perfect for the discerning chef; the deep counter with bar seating sets the stage for great conversation and casual dining. A new floating island on casters with quartz top and excellent storage punctuates the efficient use of space. This unit features an upgraded, deep laundry closet that is wrapped in soundproof panels with expansive storage and custom doors. The spacious living room with wood burning fireplace boasts an entire wall of custom built-in bookcases and cabinetry wired for TV and office use. The rear patio has been expanded with additional hardscaping and new landscaping providing seasonal interest and pretty views towards a woodland path. Upstairs, the primary bedroom has a luxurious wall storage system by California Closets including an ironing station; the second bedroom features custom storage as well. Both the upstairs full bath and downstairs powder room feature upgraded fixtures, flooring and cabinetry. The pull down attic has a surprising amount of storage as well. A newer HVAC system, gracious rooms, wonderful flow, two parking spaces and so many perks living near restaurants, parks, groceries, shopping and more make this special property a must see. This one truly is special!
Contact an agent
Home facts
- Year built:1995
- Listing ID #:2525545
- Added:22 day(s) ago
- Updated:October 02, 2025 at 07:34 AM
Rooms and interior
- Bedrooms:2
- Total bathrooms:2
- Full bathrooms:1
- Half bathrooms:1
- Living area:1,120 sq. ft.
Heating and cooling
- Cooling:Central Air, Electric
- Heating:Electric, Forced Air
Structure and exterior
- Roof:Composition, Shingle
- Year built:1995
- Building area:1,120 sq. ft.
- Lot area:0.04 Acres
Schools
- High school:Tucker
- Middle school:Quioccasin
- Elementary school:Jackson Davis
Utilities
- Water:Public
- Sewer:Public Sewer
Finances and disclosures
- Price:$318,000
- Price per sq. ft.:$283.93
- Tax amount:$2,332 (2025)
New listings near 3052 Montfort Loop
- New
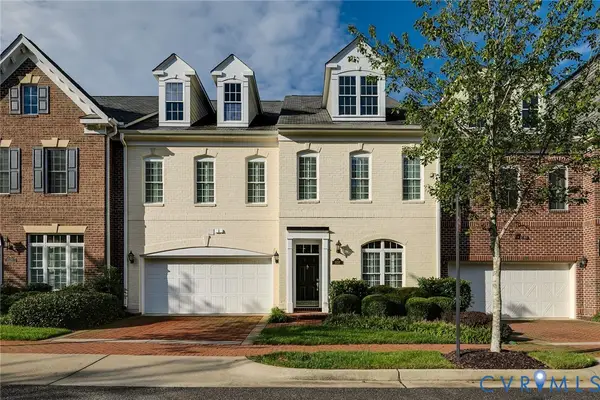 $979,950Active4 beds 4 baths3,746 sq. ft.
$979,950Active4 beds 4 baths3,746 sq. ft.1137 Marney Court, Henrico, VA 23229
MLS# 2527533Listed by: THE STEELE GROUP - Open Sun, 2 to 4pmNew
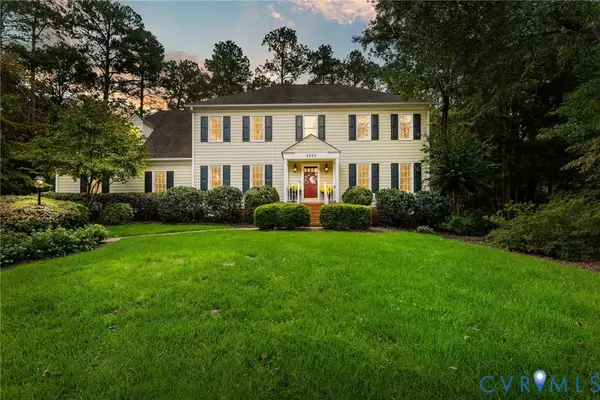 $875,000Active4 beds 4 baths3,515 sq. ft.
$875,000Active4 beds 4 baths3,515 sq. ft.2535 Drammen Place, Henrico, VA 23233
MLS# 2526960Listed by: LONG & FOSTER REALTORS - Open Sun, 2 to 4pmNew
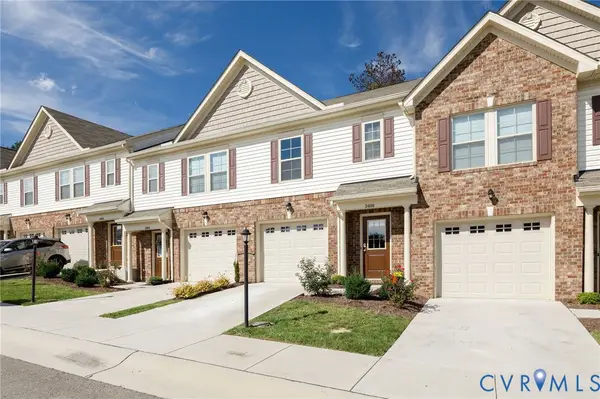 $310,000Active3 beds 3 baths1,544 sq. ft.
$310,000Active3 beds 3 baths1,544 sq. ft.3408 Dewsberry Lane, Henrico, VA 23231
MLS# 2527577Listed by: LONG & FOSTER REALTORS - New
 $425,000Active3 beds 3 baths1,689 sq. ft.
$425,000Active3 beds 3 baths1,689 sq. ft.7529 Landsworth Avenue, Henrico, VA 23228
MLS# 2527065Listed by: BLOOM REAL ESTATE - Open Sun, 1 to 4pmNew
 $589,950Active4 beds 3 baths2,506 sq. ft.
$589,950Active4 beds 3 baths2,506 sq. ft.9325 Westmoor Drive, Henrico, VA 23229
MLS# 2527823Listed by: LONG & FOSTER REALTORS - New
 $259,000Active2 beds 2 baths1,120 sq. ft.
$259,000Active2 beds 2 baths1,120 sq. ft.2106 Turtle Run Drive #3, Henrico, VA 23233
MLS# 2527860Listed by: CENTURY 21 LIFESTYLE - New
 $1,445,000Active4 beds 4 baths4,969 sq. ft.
$1,445,000Active4 beds 4 baths4,969 sq. ft.7724 Sweetbriar Road, Henrico, VA 23229
MLS# 2527155Listed by: SHAHEEN RUTH MARTIN & FONVILLE - New
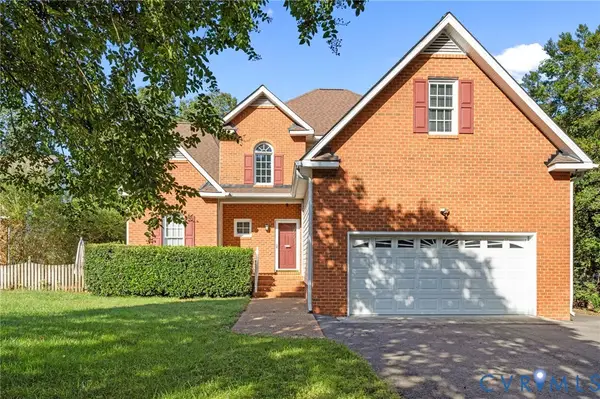 $579,950Active4 beds 3 baths2,390 sq. ft.
$579,950Active4 beds 3 baths2,390 sq. ft.10012 Woodbaron Way, Henrico, VA 23233
MLS# 2526475Listed by: LONG & FOSTER REALTORS - Open Sat, 1 to 3pmNew
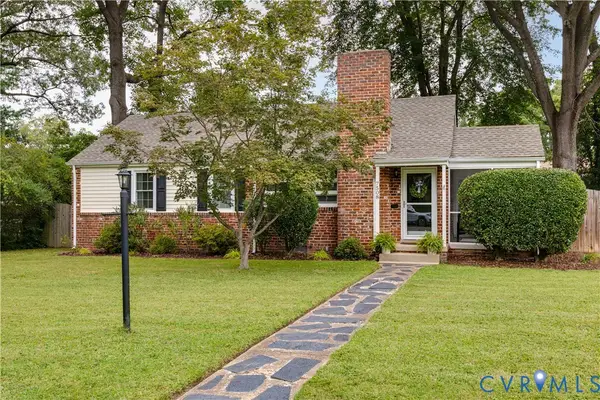 $339,950Active3 beds 1 baths1,148 sq. ft.
$339,950Active3 beds 1 baths1,148 sq. ft.7508 Westfield Road, Henrico, VA 23229
MLS# 2526941Listed by: PROVIDENCE HILL REAL ESTATE - New
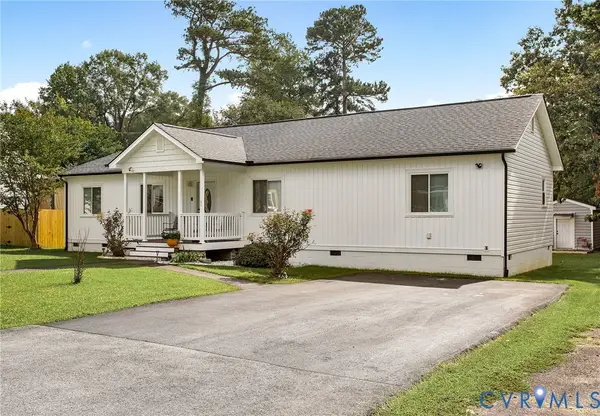 $394,500Active3 beds 2 baths1,343 sq. ft.
$394,500Active3 beds 2 baths1,343 sq. ft.2411 Agra Drive, Henrico, VA 23228
MLS# 2527325Listed by: OAKSTONE PROPERTIES
