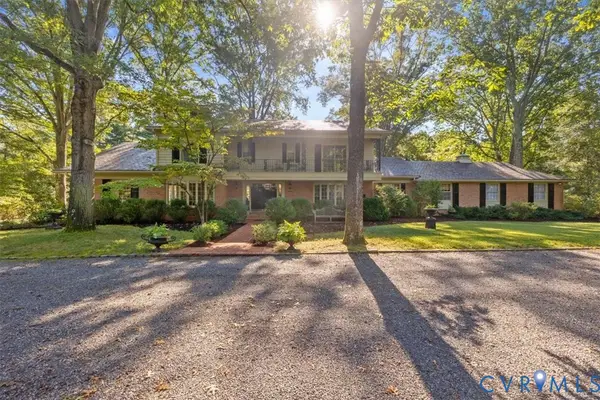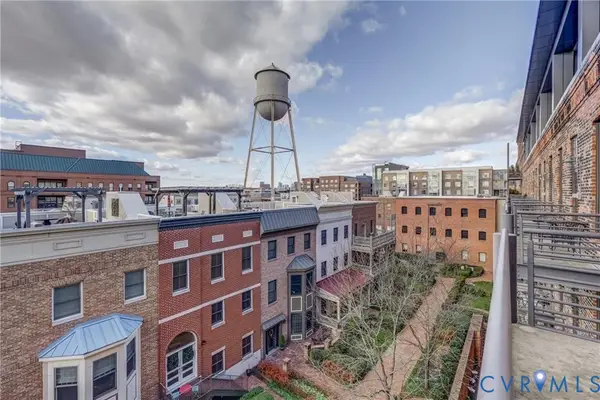3408 Dewsberry Lane, Henrico, VA 23231
Local realty services provided by:ERA Real Estate Professionals
3408 Dewsberry Lane,Henrico, VA 23231
$310,000
- 3 Beds
- 3 Baths
- 1,544 sq. ft.
- Townhouse
- Pending
Listed by: robert walker, mary ellen butler
Office: long & foster realtors
MLS#:2527577
Source:RV
Price summary
- Price:$310,000
- Price per sq. ft.:$200.78
- Monthly HOA dues:$151
About this home
Welcome to this like-new, 2023 home in Henrico's Village at Miller's Lane! Built by award-winning builder StyleCraft, this home has a garage, fenced-in back yard, and upgraded finishes. Upstairs features a spacious primary suite with walk-in closet and bath. Work from home is easy with a nice home office space plus bedrooms two and three, and another full bath. The first floor is designed for entertaining with an open kitchen with granite, high-end stainless appliances, and a half bath off the foyer. The dining area opens to a fenced rear yard with a patio for grilling and relaxing. Convenient location with dozens of shops, restaurants, and grocery stores just a mile away. Be downtown in under 15 minutes and to the airport in 10! The low HOA takes care of lawn care as well as trash service. For investors, this property may be rented per the HOA, and for owner-occupants, the home may qualify for a lender grant. Schedule a showing to see this pristine home today and check out the pumpkin patch down the street!
Contact an agent
Home facts
- Year built:2023
- Listing ID #:2527577
- Added:47 day(s) ago
- Updated:November 20, 2025 at 08:58 AM
Rooms and interior
- Bedrooms:3
- Total bathrooms:3
- Full bathrooms:2
- Half bathrooms:1
- Living area:1,544 sq. ft.
Heating and cooling
- Cooling:Central Air, Electric
- Heating:Electric, Heat Pump
Structure and exterior
- Roof:Shingle
- Year built:2023
- Building area:1,544 sq. ft.
- Lot area:0.04 Acres
Schools
- High school:Varina
- Middle school:Rolfe
- Elementary school:Montrose
Utilities
- Water:Public
- Sewer:Public Sewer
Finances and disclosures
- Price:$310,000
- Price per sq. ft.:$200.78
- Tax amount:$2,686 (2025)
New listings near 3408 Dewsberry Lane
- New
 $469,000Active4 beds 3 baths2,048 sq. ft.
$469,000Active4 beds 3 baths2,048 sq. ft.2018 Shady Branch Trail, Henrico, VA 23238
MLS# 2531841Listed by: LONG & FOSTER REALTORS - New
 $409,000Active4 beds 3 baths2,280 sq. ft.
$409,000Active4 beds 3 baths2,280 sq. ft.1406 Careybrook Drive, Henrico, VA 23238
MLS# 2531927Listed by: HOMETOWN REALTY  $829,900Pending2 beds 3 baths2,194 sq. ft.
$829,900Pending2 beds 3 baths2,194 sq. ft.4940 Old Main Street #205, Henrico, VA 23231
MLS# 2531865Listed by: ICON REALTY GROUP- New
 $280,000Active3 beds 3 baths2,098 sq. ft.
$280,000Active3 beds 3 baths2,098 sq. ft.1501 Largo Road #301, Henrico, VA 23238
MLS# 2531787Listed by: COMPASS - New
 $265,000Active3 beds 2 baths1,126 sq. ft.
$265,000Active3 beds 2 baths1,126 sq. ft.4904 Finnegan Court, Henrico, VA 23228
MLS# 2531814Listed by: THE WILSON GROUP - New
 $199,000Active2 beds 1 baths863 sq. ft.
$199,000Active2 beds 1 baths863 sq. ft.3109 N Parham Road #9, Henrico, VA 23294
MLS# 2531842Listed by: SAMSON PROPERTIES - New
 $520,000Active5 beds 4 baths2,232 sq. ft.
$520,000Active5 beds 4 baths2,232 sq. ft.5803 Lakeside Avenue, Henrico, VA 23228
MLS# 2530865Listed by: CRAFT LIVING REAL ESTATE - New
 $1,350,000Active4 beds 4 baths5,113 sq. ft.
$1,350,000Active4 beds 4 baths5,113 sq. ft.5 Cedaridge Road, Richmond, VA 23229
MLS# 2529957Listed by: JOYNER FINE PROPERTIES - Open Sat, 1 to 3pmNew
 $325,000Active1 beds 2 baths1,003 sq. ft.
$325,000Active1 beds 2 baths1,003 sq. ft.251 Rocketts Way #412, Henrico, VA 23231
MLS# 2530799Listed by: SHAHEEN RUTH MARTIN & FONVILLE - Open Sat, 12 to 2pmNew
 $699,950Active3 beds 3 baths2,387 sq. ft.
$699,950Active3 beds 3 baths2,387 sq. ft.8810 Wishart Road, Henrico, VA 23229
MLS# 2528605Listed by: RASHKIND SAUNDERS & CO.
