371 Bramber Walk #B, Henrico, VA 23233
Local realty services provided by:ERA Woody Hogg & Assoc.
371 Bramber Walk #B,Henrico, VA 23233
$724,900
- 3 Beds
- 3 Baths
- 2,509 sq. ft.
- Condominium
- Active
Listed by:alec sorrel
Office:exp realty llc.
MLS#:2524818
Source:RV
Price summary
- Price:$724,900
- Price per sq. ft.:$288.92
- Monthly HOA dues:$285
About this home
Incredible Condominium Opportunity in Greengate – Unmatched Views and Luxury Living!
Discover worry-free, upscale living in one of Henrico’s most sought-after neighborhoods. This nearly new McKinney floor plan spans the upper two levels of a four-story building and is the only currently available condominium in Greengate’s vibrant community.
Convenient entry from the front door or garage provides private elevator access or stairs to the upper floors. The lower level features three bedrooms, including a large primary suite with a spacious walk-in closet and an upgraded en suite bathroom with double vanities and a glass walk-in shower. Two additional bedrooms, perfect for a home office or gym, share a full bathroom. A large laundry area with ample storage completes this level.
Upstairs boasts an expansive living space with 9-foot ceilings highlighted by a stunning NANA WALL—floor-to-ceiling glass that seamlessly blends indoor and outdoor living with breathtaking views. The chef’s kitchen features granite countertops, stainless steel appliances, abundant cabinetry, and an oversized gathering island that flows effortlessly into the dining area. The enormous family room opens to a covered terrace with a gas brick fireplace, perfect for entertaining or relaxing in style.
Located in a walkable community with five restaurants, wellness spas, and nearby amenities, Greengate offers resort-style living just minutes from Short Pump Town Center and I-288. Enjoy exclusive access to the lounge pool, clubhouse, and scenic nature trails—just a short 2-minute walk from your door.
Schedule your showing today and experience this exceptional blend of luxury, convenience, and stunning views!
Contact an agent
Home facts
- Year built:2022
- Listing ID #:2524818
- Added:1 day(s) ago
- Updated:September 05, 2025 at 02:35 PM
Rooms and interior
- Bedrooms:3
- Total bathrooms:3
- Full bathrooms:2
- Half bathrooms:1
- Living area:2,509 sq. ft.
Heating and cooling
- Cooling:Electric, Zoned
- Heating:Electric, Heat Pump, Zoned
Structure and exterior
- Year built:2022
- Building area:2,509 sq. ft.
- Lot area:2.13 Acres
Schools
- High school:Deep Run
- Middle school:Short Pump
- Elementary school:Nuckols Farm
Utilities
- Water:Public
- Sewer:Public Sewer
Finances and disclosures
- Price:$724,900
- Price per sq. ft.:$288.92
- Tax amount:$5,591 (2025)
New listings near 371 Bramber Walk #B
- New
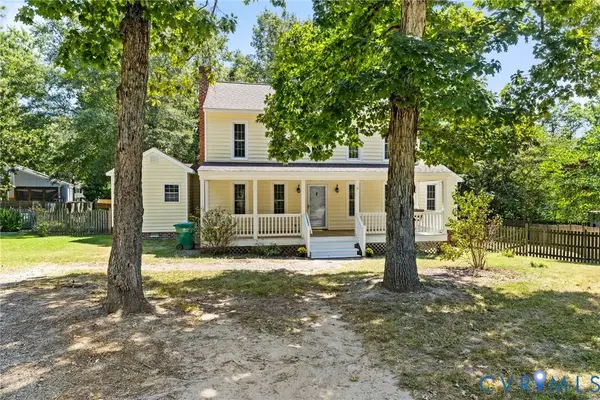 $600,000Active3 beds 4 baths2,307 sq. ft.
$600,000Active3 beds 4 baths2,307 sq. ft.2454 Crowncrest Drive, Henrico, VA 23233
MLS# 2521322Listed by: LONG & FOSTER REALTORS - New
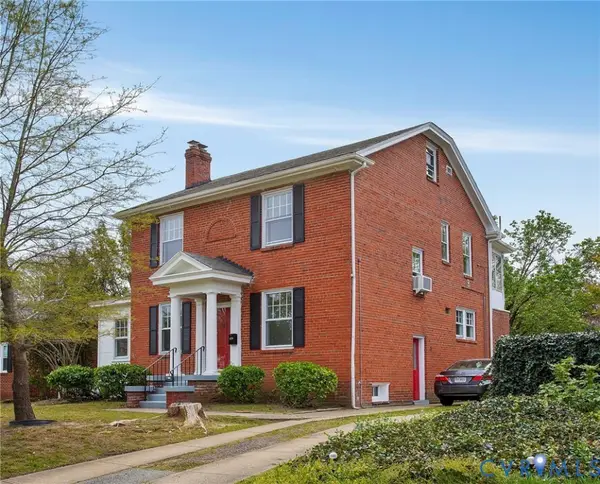 $435,000Active5 beds 4 baths3,051 sq. ft.
$435,000Active5 beds 4 baths3,051 sq. ft.2407 Dumbarton Road, Henrico, VA 23228
MLS# 2525045Listed by: BOONE RESIDENTIAL LLC - New
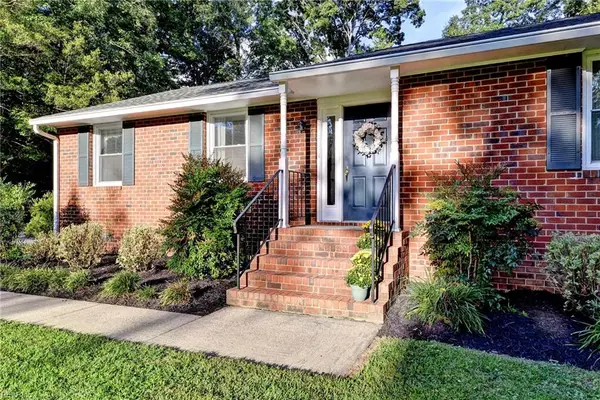 $379,000Active3 beds 2 baths1,512 sq. ft.
$379,000Active3 beds 2 baths1,512 sq. ft.7861 Bradbury Road, Henrico, VA 23231
MLS# 10599904Listed by: Long & Foster Real Estate Inc. - Open Sun, 2 to 4pmNew
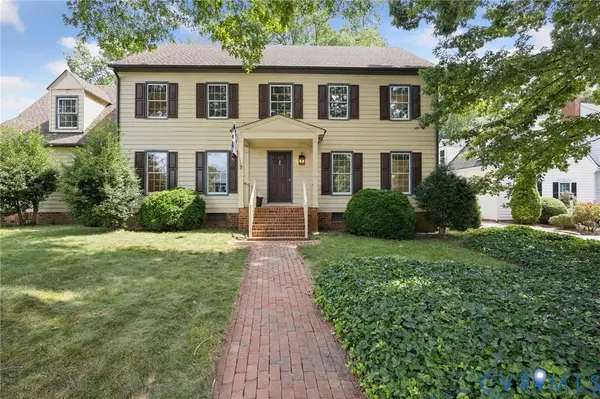 $575,000Active5 beds 3 baths2,939 sq. ft.
$575,000Active5 beds 3 baths2,939 sq. ft.11220 Eastborough Court, Henrico, VA 23233
MLS# 2522865Listed by: COMPASS - New
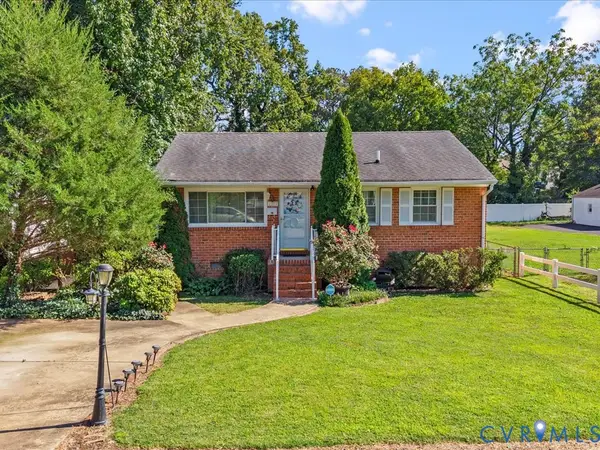 Listed by ERA$282,000Active3 beds 1 baths980 sq. ft.
Listed by ERA$282,000Active3 beds 1 baths980 sq. ft.2707 Parkside Avenue, Henrico, VA 23228
MLS# 2524495Listed by: ERA WOODY HOGG & ASSOC - New
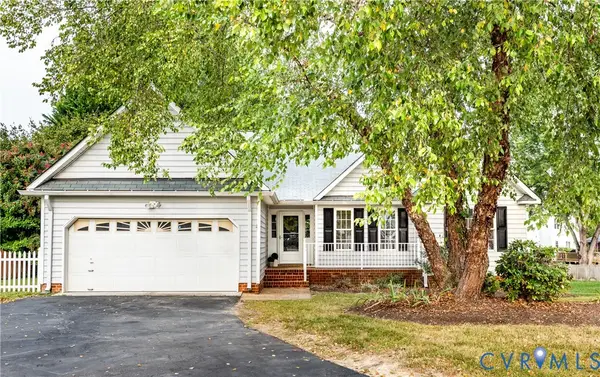 $469,900Active3 beds 2 baths1,718 sq. ft.
$469,900Active3 beds 2 baths1,718 sq. ft.12461 Graham Meadows Drive, Henrico, VA 23233
MLS# 2524853Listed by: SHORT PUMP LUXE REALTY - New
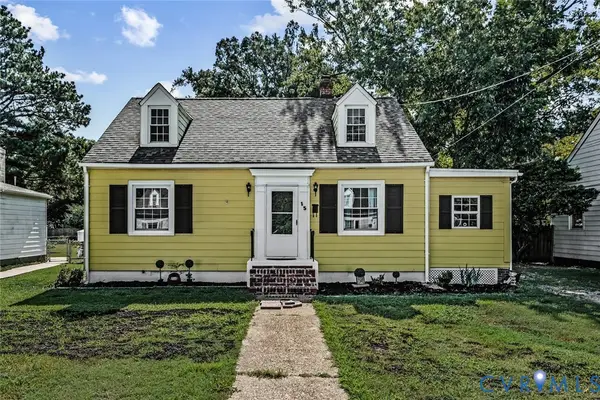 $299,000Active3 beds 2 baths1,588 sq. ft.
$299,000Active3 beds 2 baths1,588 sq. ft.15 N Battery Street, Henrico, VA 23075
MLS# 2524960Listed by: LPT REALTY, LLC - New
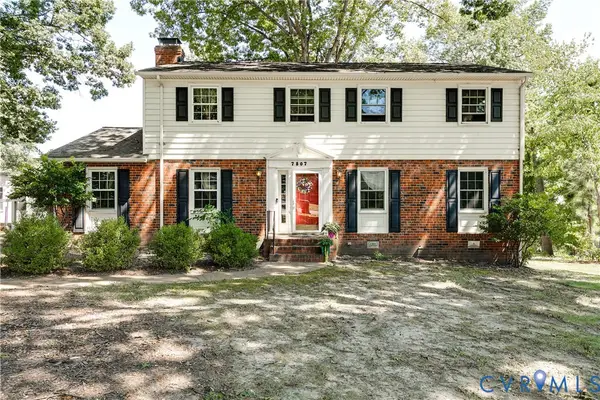 $390,000Active4 beds 3 baths2,240 sq. ft.
$390,000Active4 beds 3 baths2,240 sq. ft.7807 E Yardley Road, Henrico, VA 23294
MLS# 2525004Listed by: SHAHEEN RUTH MARTIN & FONVILLE - New
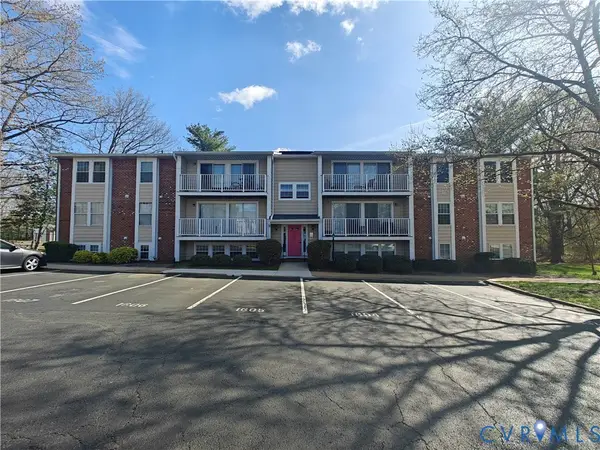 $199,995Active2 beds 1 baths848 sq. ft.
$199,995Active2 beds 1 baths848 sq. ft.7701 Okeith Court #1601, Henrico, VA 23228
MLS# 2524845Listed by: PIC PROPERTIES INC
