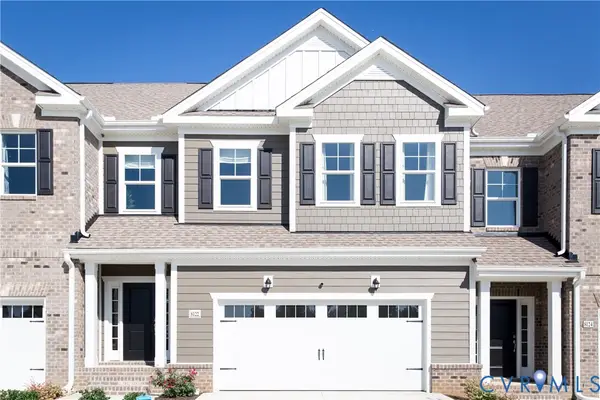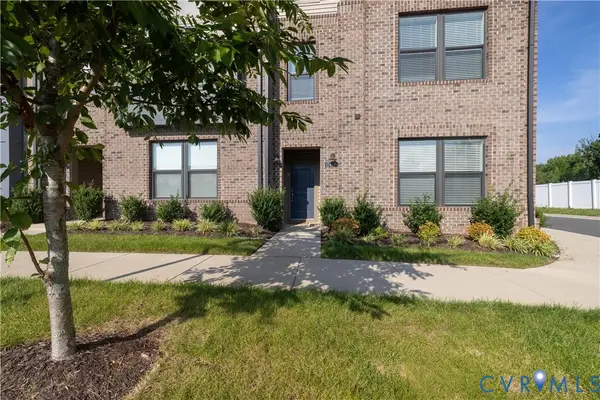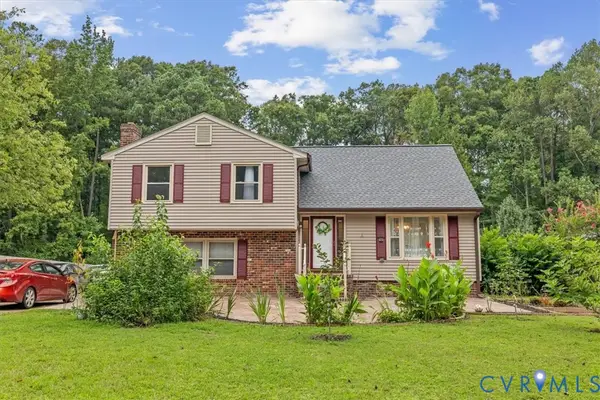7807 E Yardley Road, Henrico, VA 23294
Local realty services provided by:Napier Realtors ERA
7807 E Yardley Road,Henrico, VA 23294
$390,000
- 4 Beds
- 3 Baths
- 2,240 sq. ft.
- Single family
- Active
Listed by:chelle bravo
Office:shaheen ruth martin & fonville
MLS#:2525004
Source:RV
Price summary
- Price:$390,000
- Price per sq. ft.:$174.11
About this home
Welcome to 7807 East Yardley! This beautiful two story home features hardwood floors throughout most of the home, updated windows, siding, stainless steel appliances and hot water heater. As you walk in front door, it has a large formal living room to the right and a large theater style den to the left. The den features carpet flooring, projector screen and a fireplace. The formal living room opens into the dining room, both featuring hardwood floors. The eat-in kitchen has stainless steel appliances and granite counter tops. There is a half bath and large laundry room, which could double as a craft room or work space, just off of the kitchen. Upstairs there are 4 ample bedrooms, including a large primary and hardwood floors throughout. Outside the home features a large lot, massive deck, hookup for a hot tub, Tesla supercharger, detached garage, that makes for great storage and an awesome workshop! This house will quickly be your home with your touches since everything else is already updated. Located just seconds away from schools, shopping, dining, interstates and Henrico doctors hospital.
Contact an agent
Home facts
- Year built:1968
- Listing ID #:2525004
- Added:1 day(s) ago
- Updated:September 05, 2025 at 12:53 AM
Rooms and interior
- Bedrooms:4
- Total bathrooms:3
- Full bathrooms:2
- Half bathrooms:1
- Living area:2,240 sq. ft.
Heating and cooling
- Cooling:Central Air
- Heating:Electric, Forced Air
Structure and exterior
- Roof:Shingle
- Year built:1968
- Building area:2,240 sq. ft.
- Lot area:0.27 Acres
Schools
- High school:Tucker
- Middle school:Quioccasin
- Elementary school:Skipwith
Utilities
- Water:Public
- Sewer:Public Sewer
Finances and disclosures
- Price:$390,000
- Price per sq. ft.:$174.11
- Tax amount:$3,244 (2025)
New listings near 7807 E Yardley Road
- New
 $494,900Active3 beds 3 baths2,085 sq. ft.
$494,900Active3 beds 3 baths2,085 sq. ft.8105 Side Spring Terrace, Henrico, VA 23294
MLS# 2524584Listed by: RASHKIND SAUNDERS & CO. - New
 $359,999Active2 beds 3 baths1,523 sq. ft.
$359,999Active2 beds 3 baths1,523 sq. ft.2741 Acadia Drive #A, Henrico, VA 23294
MLS# 2523966Listed by: ROBINHOOD REAL ESTATE & MORTGAGE  Listed by ERA$310,000Pending3 beds 2 baths1,040 sq. ft.
Listed by ERA$310,000Pending3 beds 2 baths1,040 sq. ft.4106 W End Drive, Henrico, VA 23294
MLS# 2523744Listed by: ERA WOODY HOGG & ASSOC $499,900Active5 beds 4 baths2,398 sq. ft.
$499,900Active5 beds 4 baths2,398 sq. ft.2308 Thousand Oaks Drive, Henrico, VA 23294
MLS# 2523712Listed by: FREEDOM 1 REALTY $250,000Active2 beds 2 baths1,050 sq. ft.
$250,000Active2 beds 2 baths1,050 sq. ft.3218 Matilda Cove #106, Henrico, VA 23294
MLS# 2523190Listed by: LONG & FOSTER REALTORS $359,950Pending4 beds 3 baths1,774 sq. ft.
$359,950Pending4 beds 3 baths1,774 sq. ft.8708 Lonepine Road, Henrico, VA 23294
MLS# 2523493Listed by: LONG & FOSTER REALTORS $489,000Pending4 beds 2 baths3,132 sq. ft.
$489,000Pending4 beds 2 baths3,132 sq. ft.7518 Lisa Lane, Henrico, VA 23294
MLS# 2522741Listed by: JOYNER FINE PROPERTIES $349,900Pending2 beds 1 baths1,168 sq. ft.
$349,900Pending2 beds 1 baths1,168 sq. ft.2415 Homeview Drive, Henrico, VA 23294
MLS# 2522064Listed by: CENTRAL VIRGINIA REALTY INC $349,500Pending3 beds 2 baths1,494 sq. ft.
$349,500Pending3 beds 2 baths1,494 sq. ft.7808 Biscayne Rd, Henrico, VA 23294
MLS# 2522946Listed by: SAMSON PROPERTIES
