4029 Huntsteed Way, Henrico, VA 23233
Local realty services provided by:ERA Real Estate Professionals
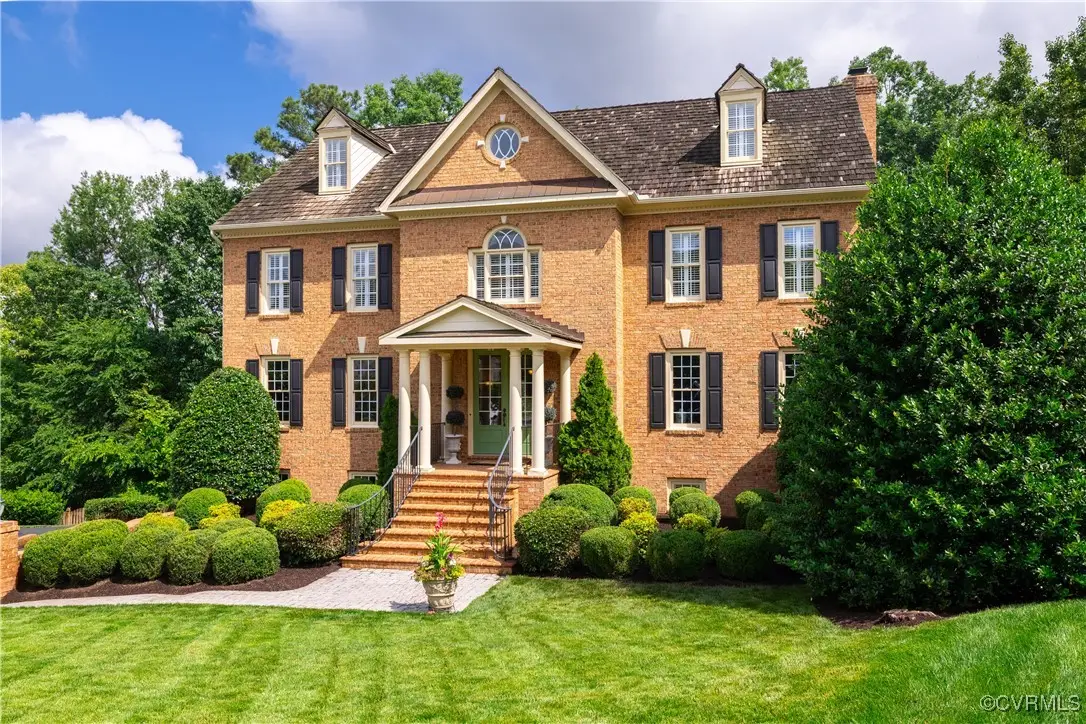

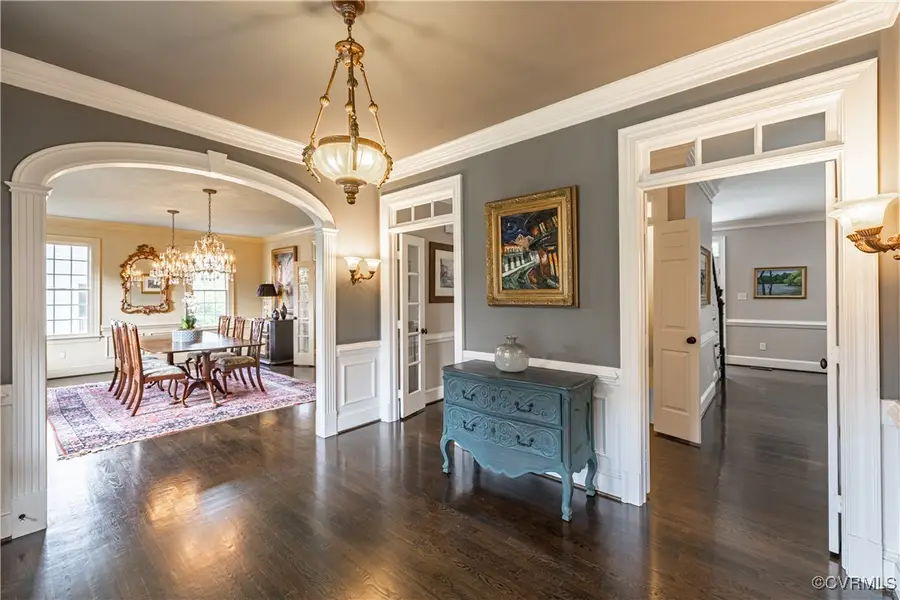
4029 Huntsteed Way,Henrico, VA 23233
$1,450,000
- 5 Beds
- 6 Baths
- 5,518 sq. ft.
- Single family
- Active
Listed by:beth lane
Office:metropolitan real estate inc
MLS#:2514016
Source:RV
Price summary
- Price:$1,450,000
- Price per sq. ft.:$262.78
- Monthly HOA dues:$100
About this home
Welcome to this exquisite 5-bedroom home in FOXHALL, custom-built by Colonial Homecrafters in 2004 and lovingly maintained by its original owner. Nestled on a quiet cul-de-sac, this home showcases exceptional craftsmanship, elegant detailing, and thoughtful upgrades throughout. From the moment you enter, you'll notice the intricate trim work, arched doorways, transom windows, and plantation shutters that set a sophisticated tone. The gourmet kitchen is a chef’s dream, featuring a paneled Sub-Zero refrigerator, 2 paneled dishwashers, glass-front corner cabinets, a grand center island illuminated by dual chandeliers, an Advantium oven, gas cooktop, and a charming bay window with built-in seating. The handsome den is rich with character, offering custom wood paneling, a masonry fireplace flanked by built-in bookshelves, and a warm, inviting ambiance. Additional custom bookcases enhance both the foyer and living room, providing stylish storage and display space. Upstairs, the second floor hosts a spacious primary suite along with three additional bedrooms, two full baths, and a cozy corner office nook. The third floor offers a private guest suite with its own bathroom, a generous lounge area, built-in bench seating, and abundant closet space. The walkout basement continues the home’s tradition of quality, with a masonry fireplace framed by a graceful arch and keystone, extensive wainscoting, a wet bar, a full bath, and convenient drop zone—ideal for entertaining or multi-generational living. Situated on a beautifully landscaped 0.6-acre fenced lot, this home includes an expansive terrace, irrigation system, central vacuum, and underground pet fence. FoxHall residents enjoy top tier amenities such as a pool, tennis courts, clubhouse, and access to some of the areas best schools. Desirable eateries, shopping and access to I64, 288 and 295 are minutes away. Refined, spacious, and built with enduring quality—this home is a rare find.
Contact an agent
Home facts
- Year built:2004
- Listing Id #:2514016
- Added:77 day(s) ago
- Updated:August 19, 2025 at 02:29 PM
Rooms and interior
- Bedrooms:5
- Total bathrooms:6
- Full bathrooms:5
- Half bathrooms:1
- Living area:5,518 sq. ft.
Heating and cooling
- Cooling:Zoned
- Heating:Natural Gas, Zoned
Structure and exterior
- Roof:Wood
- Year built:2004
- Building area:5,518 sq. ft.
- Lot area:0.6 Acres
Schools
- High school:Deep Run
- Middle school:Short Pump
- Elementary school:Nuckols Farm
Utilities
- Water:Public
- Sewer:Public Sewer
Finances and disclosures
- Price:$1,450,000
- Price per sq. ft.:$262.78
- Tax amount:$9,940 (2025)
New listings near 4029 Huntsteed Way
- New
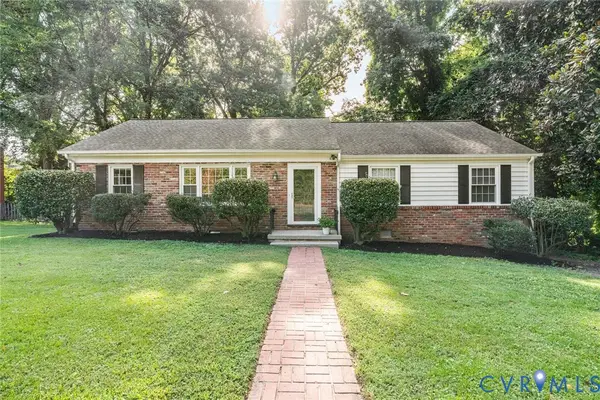 $425,000Active3 beds 2 baths1,446 sq. ft.
$425,000Active3 beds 2 baths1,446 sq. ft.521 Willowtree Drive, Henrico, VA 23229
MLS# 2522227Listed by: THE STEELE GROUP - New
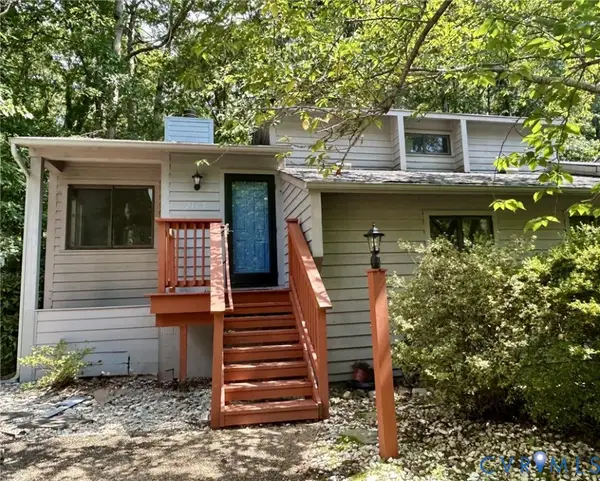 $304,950Active3 beds 2 baths1,453 sq. ft.
$304,950Active3 beds 2 baths1,453 sq. ft.2105 Rocky Point Parkway, Henrico, VA 23238
MLS# 2522146Listed by: SHAHEEN RUTH MARTIN & FONVILLE  $572,950Pending4 beds 5 baths2,801 sq. ft.
$572,950Pending4 beds 5 baths2,801 sq. ft.12050 Flowering Lavender Loop, Henrico, VA 23233
MLS# 2523199Listed by: VIRGINIA COLONY REALTY INC- New
 $1,250,000Active6 beds 5 baths4,534 sq. ft.
$1,250,000Active6 beds 5 baths4,534 sq. ft.13420 Elwell Lane, Henrico, VA 23233
MLS# 2522158Listed by: KW METRO CENTER - New
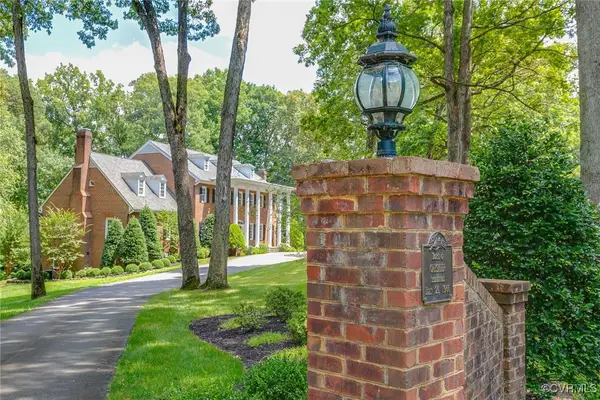 $2,395,000Active4 beds 6 baths9,047 sq. ft.
$2,395,000Active4 beds 6 baths9,047 sq. ft.209 Dryden Lane, Henrico, VA 23229
MLS# 2520102Listed by: THE STEELE GROUP - New
 $325,000Active3 beds 2 baths1,341 sq. ft.
$325,000Active3 beds 2 baths1,341 sq. ft.9128 Gayton Road, Henrico, VA 23229
MLS# 2521311Listed by: LONG & FOSTER REALTORS - New
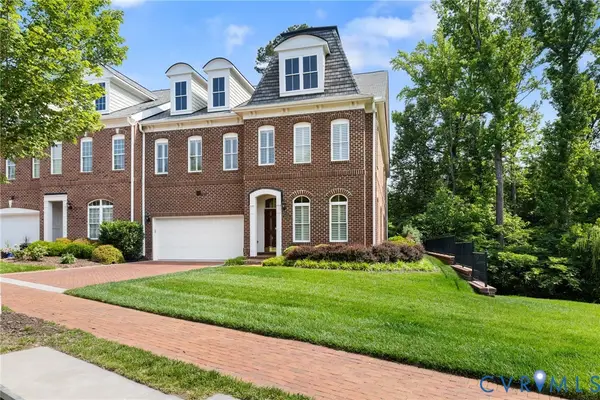 $1,195,000Active4 beds 4 baths3,742 sq. ft.
$1,195,000Active4 beds 4 baths3,742 sq. ft.1134 Marney Court, Henrico, VA 23229
MLS# 2519955Listed by: LONG & FOSTER REALTORS - New
 $489,000Active2 beds 2 baths1,753 sq. ft.
$489,000Active2 beds 2 baths1,753 sq. ft.10351 Trellis Crossing Lane, Henrico, VA 23238
MLS# 2521882Listed by: LONG & FOSTER REALTORS - New
 $299,999Active3 beds 3 baths2,807 sq. ft.
$299,999Active3 beds 3 baths2,807 sq. ft.8211 Rambler Drive, Henrico, VA 23228
MLS# 2522121Listed by: THE STEELE GROUP - New
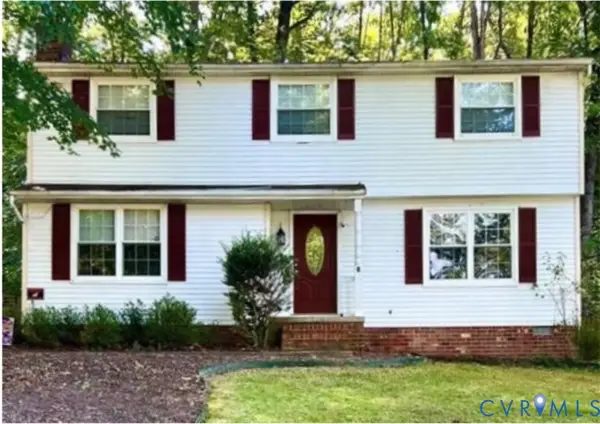 $375,000Active4 beds 3 baths1,832 sq. ft.
$375,000Active4 beds 3 baths1,832 sq. ft.2207 Grainmill Court, Henrico, VA 23233
MLS# 2521439Listed by: LONG & FOSTER REALTORS
