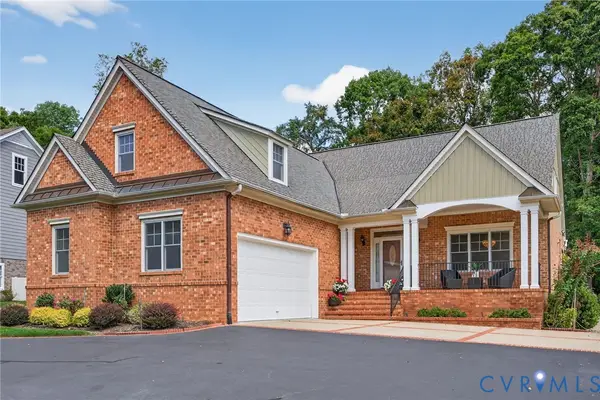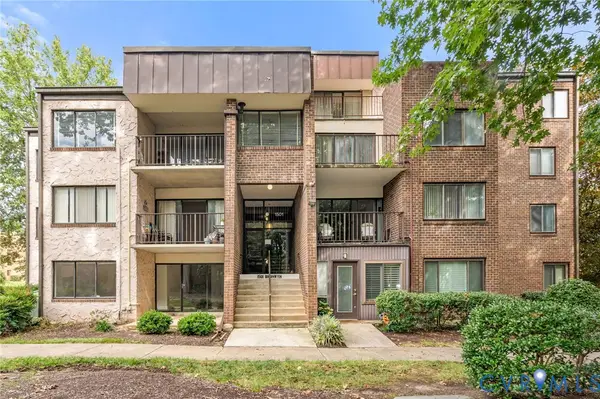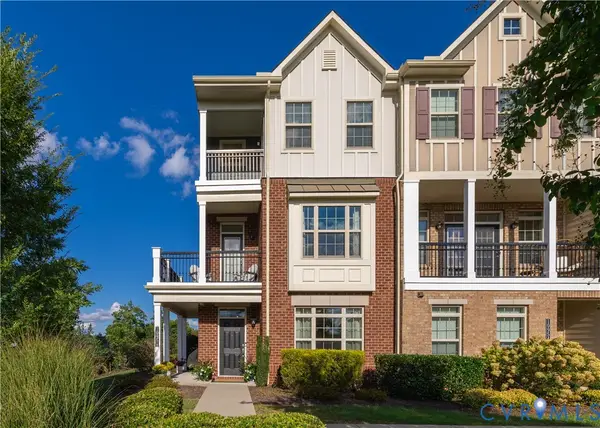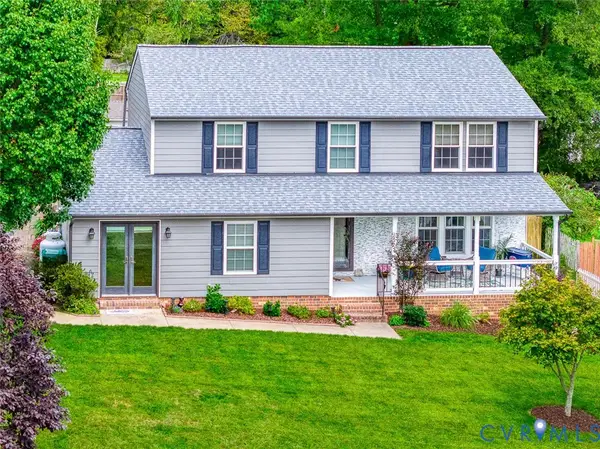419 Dellbrooks Place, Henrico, VA 23238
Local realty services provided by:Napier Realtors ERA
419 Dellbrooks Place,Henrico, VA 23238
$899,000
- 5 Beds
- 3 Baths
- 4,110 sq. ft.
- Single family
- Active
Listed by:michelle ferguson
Office:long & foster realtors
MLS#:2526766
Source:RV
Price summary
- Price:$899,000
- Price per sq. ft.:$218.73
- Monthly HOA dues:$43.33
About this home
Welcome to this Classic two story home nestled on a beautiful park-like lot offering privacy and located in one of River Roads' premiere neighborhoods, Riverlake Colony. This home and it's owners were featured in River Road Living Magazine with " The Many Rooms of Art" which showcased their art collection throughout this magnificently built home. The floorplan offers over 4000 sq. ft of living between two floors, embracing beautiful architecture boasting a grand two story entrance with curved walls and floating balcony, arched doorways, extensive millwork and mouldings. The large Living and Dining rooms, a Great room with Stone FP, wet bar, and built in bookcases, Granite countertops in the Kitchen along with built in desk, eat in area with bay window, rear staircase, and access to the rear deck for grilling and entertaining. The additional sunroom or home office is equipped with floor to ceiling bookcases, and a large recreational/flex room completes the first floor. The second floor has a large primary suite with 2 walk in closets and attached primary bath, 4 additional bedrooms on this floor, 3 w/ WIC, a great large walk up attic with plenty of room for expansion and storage. Recent upgrades include, all exterior painted including deck, inside painting, all new carpet and padding, DaVinci Slate Roof ,2013; location, location, location, great public and private schools, close to shopping, all within the River Road Corridor.
Contact an agent
Home facts
- Year built:1990
- Listing ID #:2526766
- Added:1 day(s) ago
- Updated:September 29, 2025 at 10:26 AM
Rooms and interior
- Bedrooms:5
- Total bathrooms:3
- Full bathrooms:2
- Half bathrooms:1
- Living area:4,110 sq. ft.
Heating and cooling
- Cooling:Electric, Zoned
- Heating:Electric, Forced Air, Multi Fuel, Natural Gas, Zoned
Structure and exterior
- Roof:Slate, Synthetic
- Year built:1990
- Building area:4,110 sq. ft.
- Lot area:0.4 Acres
Schools
- High school:Freeman
- Middle school:Tuckahoe
- Elementary school:Maybeury
Utilities
- Water:Public
- Sewer:Public Sewer
Finances and disclosures
- Price:$899,000
- Price per sq. ft.:$218.73
- Tax amount:$6,624 (2025)
New listings near 419 Dellbrooks Place
- New
 $850,000Active5 beds 5 baths3,562 sq. ft.
$850,000Active5 beds 5 baths3,562 sq. ft.311 Victoria Way, Richmond, VA 23238
MLS# 2526635Listed by: COMPASS - New
 $449,900Active3 beds 3 baths2,509 sq. ft.
$449,900Active3 beds 3 baths2,509 sq. ft.4302 Bon Secours Parkway #B, Henrico, VA 23233
MLS# 2527326Listed by: OPEN GATE REALTY GROUP - New
 $190,000Active2 beds 1 baths817 sq. ft.
$190,000Active2 beds 1 baths817 sq. ft.2804 Williamsburg Road, Henrico, VA 23231
MLS# 2527265Listed by: SAMSON PROPERTIES - New
 $180,000Active1 beds 1 baths878 sq. ft.
$180,000Active1 beds 1 baths878 sq. ft.1501 Bronwyn Road #101, Henrico, VA 23238
MLS# 2527267Listed by: SAMSON PROPERTIES - New
 $490,000Active3 beds 4 baths2,111 sq. ft.
$490,000Active3 beds 4 baths2,111 sq. ft.10956 Parkshire Lane, Henrico, VA 23233
MLS# 2525617Listed by: METROPOLITAN REAL ESTATE INC - New
 $515,000Active4 beds 3 baths2,521 sq. ft.
$515,000Active4 beds 3 baths2,521 sq. ft.10818 Sebring Drive, Henrico, VA 23233
MLS# 2526847Listed by: RE/MAX COMMONWEALTH  $269,950Pending3 beds 3 baths1,360 sq. ft.
$269,950Pending3 beds 3 baths1,360 sq. ft.2220 Cranbury Court, Henrico, VA 23238
MLS# 2527166Listed by: FULL CYCLE REAL ESTATE- New
 $180,000Active2.29 Acres
$180,000Active2.29 Acres621 N Airport Drive, Henrico, VA 23075
MLS# 2527204Listed by: COLDWELL BANKER PRIME - New
 $411,900Active3 beds 3 baths2,452 sq. ft.
$411,900Active3 beds 3 baths2,452 sq. ft.2733 Acadia Drive #B, Henrico, VA 23294
MLS# 2527101Listed by: THE HOGAN GROUP REAL ESTATE
