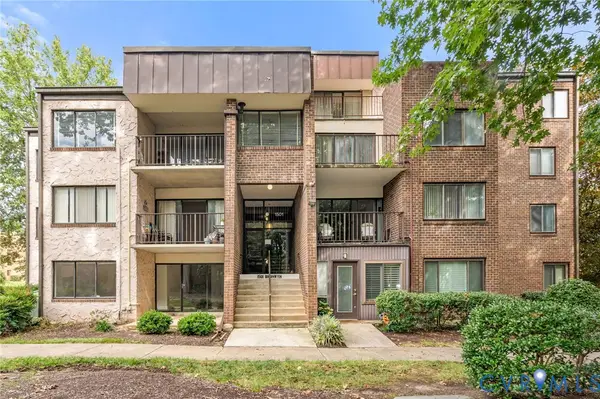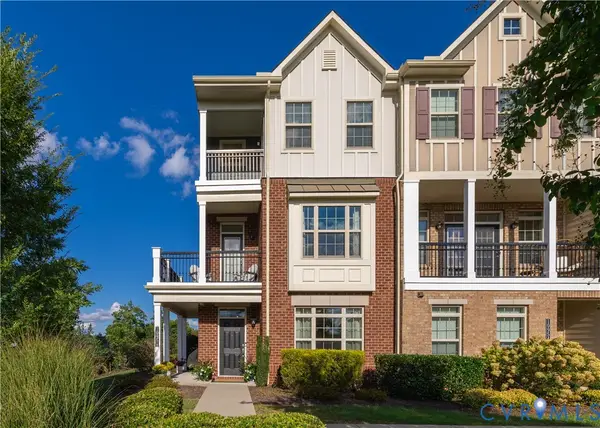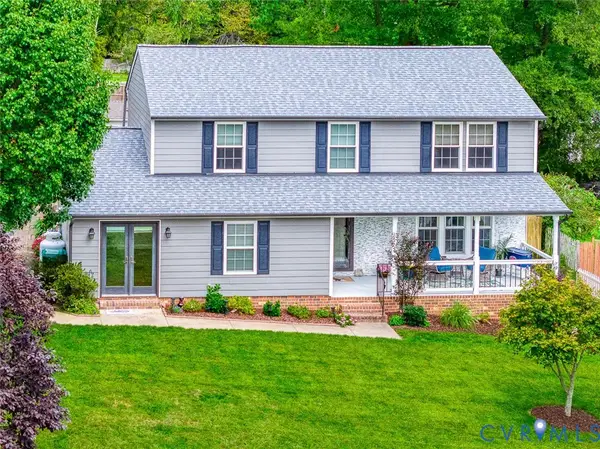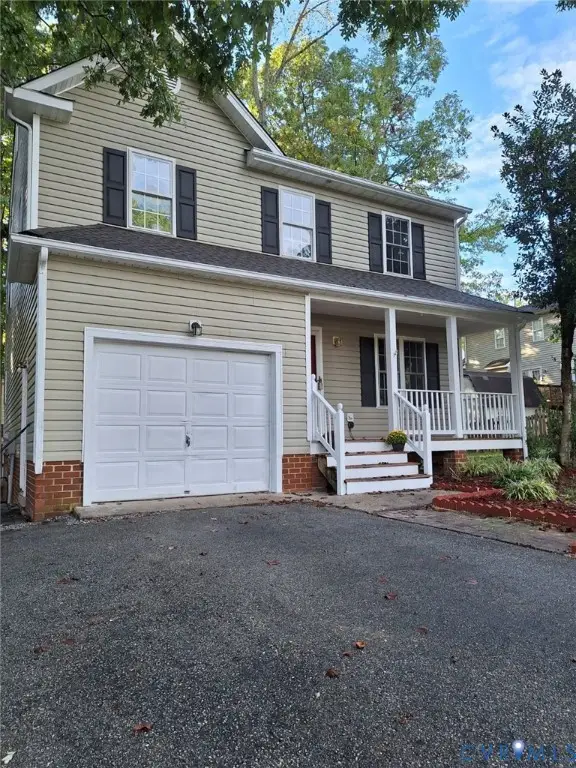7906 Battlefield Park Road, Henrico, VA 23231
Local realty services provided by:ERA Woody Hogg & Assoc.
7906 Battlefield Park Road,Henrico, VA 23231
$469,900
- 4 Beds
- 3 Baths
- 2,610 sq. ft.
- Single family
- Active
Upcoming open houses
- Sun, Sep 2802:00 pm - 04:00 pm
Listed by:alexandria smith
Office:long & foster realtors
MLS#:2516027
Source:RV
Price summary
- Price:$469,900
- Price per sq. ft.:$180.04
About this home
Welcome to 7906 Battlefield Park Road, a beautifully reimagined 4-bedroom, 2.5-bathroom home offering over 2,500 square feet of stylish living space. Tucked within the serene and scenic backdrop of historic Battlefield Park, this property combines modern comfort with timeless surroundings. Enjoy peaceful living just steps from national park trails, perfect for walking, biking, and soaking in nature. Step inside to discover an all-new interior, including a new conventional septic system, HVAC, windows, roof, siding, insulation, drywall, flooring, electrical, and plumbing. The heart of the home is the stunning kitchen, complete with quartz countertops, brand-new appliances, and plenty of room to entertain. The first-floor primary suite offers comfort and convenience, while three additional bedrooms upstairs provide space for everyone. Situated on a spacious lot with easy access to I-295, I-95, and I-64, you're only 20 minutes from downtown Richmond, making this an ideal spot for both relaxation and commuting. Whether you're looking for a move-in ready home or a tranquil escape with modern upgrades, this one checks every box. Don't miss your chance to own a piece of history with all the luxuries of today!
Contact an agent
Home facts
- Year built:1942
- Listing ID #:2516027
- Added:91 day(s) ago
- Updated:September 27, 2025 at 04:51 PM
Rooms and interior
- Bedrooms:4
- Total bathrooms:3
- Full bathrooms:2
- Half bathrooms:1
- Living area:2,610 sq. ft.
Heating and cooling
- Cooling:Central Air
- Heating:Electric, Heat Pump
Structure and exterior
- Roof:Shingle
- Year built:1942
- Building area:2,610 sq. ft.
- Lot area:0.79 Acres
Schools
- High school:Varina
- Middle school:Rolfe
- Elementary school:Varina
Utilities
- Water:Well
- Sewer:Septic Tank
Finances and disclosures
- Price:$469,900
- Price per sq. ft.:$180.04
- Tax amount:$1,278 (2025)
New listings near 7906 Battlefield Park Road
- New
 $190,000Active2 beds 1 baths817 sq. ft.
$190,000Active2 beds 1 baths817 sq. ft.2804 Williamsburg Road, Henrico, VA 23231
MLS# 2527265Listed by: SAMSON PROPERTIES - New
 $180,000Active1 beds 1 baths878 sq. ft.
$180,000Active1 beds 1 baths878 sq. ft.1501 Bronwyn Road #101, Henrico, VA 23238
MLS# 2527267Listed by: SAMSON PROPERTIES - Open Sun, 1 to 3pmNew
 $490,000Active3 beds 4 baths2,111 sq. ft.
$490,000Active3 beds 4 baths2,111 sq. ft.10956 Parkshire Lane, Henrico, VA 23233
MLS# 2525617Listed by: METROPOLITAN REAL ESTATE INC - New
 $515,000Active4 beds 3 baths2,521 sq. ft.
$515,000Active4 beds 3 baths2,521 sq. ft.10818 Sebring Drive, Henrico, VA 23233
MLS# 2526847Listed by: RE/MAX COMMONWEALTH - New
 $269,950Active3 beds 3 baths1,360 sq. ft.
$269,950Active3 beds 3 baths1,360 sq. ft.2220 Cranbury Court, Henrico, VA 23238
MLS# 2527166Listed by: FULL CYCLE REAL ESTATE - New
 $180,000Active2.29 Acres
$180,000Active2.29 Acres621 N Airport Drive, Henrico, VA 23075
MLS# 2527204Listed by: COLDWELL BANKER PRIME - New
 $411,900Active3 beds 3 baths2,452 sq. ft.
$411,900Active3 beds 3 baths2,452 sq. ft.2733 Acadia Drive #B, Henrico, VA 23294
MLS# 2527101Listed by: THE HOGAN GROUP REAL ESTATE - Open Sun, 1 to 3pmNew
 $375,000Active3 beds 2 baths1,178 sq. ft.
$375,000Active3 beds 2 baths1,178 sq. ft.2922 Irisdale Avenue, Henrico, VA 23238
MLS# 2526319Listed by: WEICHERT HOME RUN REALTY - Open Sat, 10 to 12pmNew
 $499,500Active4 beds 3 baths1,790 sq. ft.
$499,500Active4 beds 3 baths1,790 sq. ft.3005 Oaken Walk Place, Henrico, VA 23233
MLS# 2525524Listed by: FATHOM REALTY VIRGINIA - New
 $399,500Active3 beds 2 baths1,348 sq. ft.
$399,500Active3 beds 2 baths1,348 sq. ft.10806 Stanton Way, Henrico, VA 23238
MLS# 2525571Listed by: REAL BROKER LLC
