9301 Wilmecote Avenue, Henrico, VA 23228
Local realty services provided by:ERA Woody Hogg & Assoc.
9301 Wilmecote Avenue,Henrico, VA 23228
$349,990
- 3 Beds
- 3 Baths
- 1,925 sq. ft.
- Single family
- Active
Listed by:sandra wilkins
Office:plentura realty llc.
MLS#:2527730
Source:RV
Price summary
- Price:$349,990
- Price per sq. ft.:$181.81
About this home
SOLD AS IS, WHERE IS.
Just Listed! Your dream home awaits at 9301 Wilmecote Avenue, Henrico, VA 23228 — a rare gem nestled in the heart of the sought-after Middleton subdivision. This spacious brick ranch offers timeless charm, modern comfort, and unbeatable value. Don’t miss your chance to own this beauty!
Property Highlights:
- 3 Bedrooms | 2.5 Bathrooms
- 1,925 sq ft of living space on a 0.55-acre lot
- Attached 2-car garage with 420 sq ft of parking space
- Built in 1975
- Brick exterior, composition roof (updated 3 years ago), and crawl-space foundation
- Central air & forced air heating for year-round comfort
- Cozy brick fireplace perfect for chilly evenings
- Zoned in the quiet and established Fairfield district
Outdoor Appeal: Step outside to a generous half-acre lot with mature trees and plenty of space for gardening, entertaining, or simply relaxing in your private backyard oasis. The classic brick façade and ranch-style architecture offer curb appeal that stands the test of time.
Prime Location:
- Minutes from Chamberlayne Elementary, Brookland Middle, and Hermitage High
- Easy access to shopping, dining, and major highways
- A peaceful neighborhood with medium noise levels and strong community vibes
Act Fast! Homes in this area don’t stay off-market for long. Schedule your showing today and experience the warmth, space, and potential of 9301 Wilmecote Avenue. Your next chapter starts here.
Contact an agent
Home facts
- Year built:1975
- Listing ID #:2527730
- Added:1 day(s) ago
- Updated:October 03, 2025 at 12:57 AM
Rooms and interior
- Bedrooms:3
- Total bathrooms:3
- Full bathrooms:2
- Half bathrooms:1
- Living area:1,925 sq. ft.
Heating and cooling
- Cooling:Central Air
- Heating:Electric, Forced Air
Structure and exterior
- Roof:Composition
- Year built:1975
- Building area:1,925 sq. ft.
- Lot area:0.55 Acres
Schools
- High school:Hermitage
- Middle school:Brookland
- Elementary school:Chamberlayne
Utilities
- Water:Public
- Sewer:Public Sewer
Finances and disclosures
- Price:$349,990
- Price per sq. ft.:$181.81
- Tax amount:$2,528 (2025)
New listings near 9301 Wilmecote Avenue
- New
 $259,000Active2 beds 2 baths1,120 sq. ft.
$259,000Active2 beds 2 baths1,120 sq. ft.2106 Turtle Run Drive #3, Henrico, VA 23233
MLS# 2527860Listed by: CENTURY 21 LIFESTYLE - New
 $1,445,000Active4 beds 4 baths4,969 sq. ft.
$1,445,000Active4 beds 4 baths4,969 sq. ft.7724 Sweetbriar Road, Henrico, VA 23229
MLS# 2527155Listed by: SHAHEEN RUTH MARTIN & FONVILLE - New
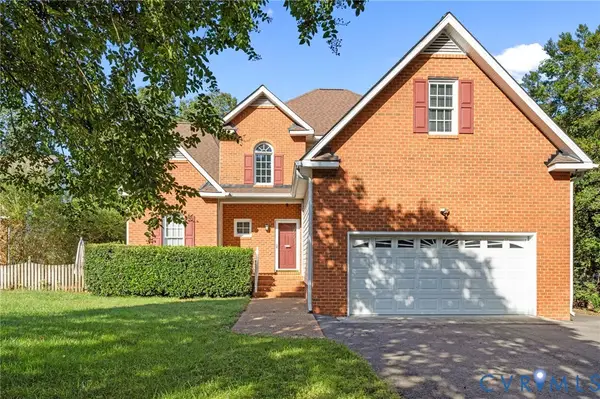 $579,950Active4 beds 3 baths2,390 sq. ft.
$579,950Active4 beds 3 baths2,390 sq. ft.10012 Woodbaron Way, Henrico, VA 23233
MLS# 2526475Listed by: LONG & FOSTER REALTORS - Open Sat, 1 to 3pmNew
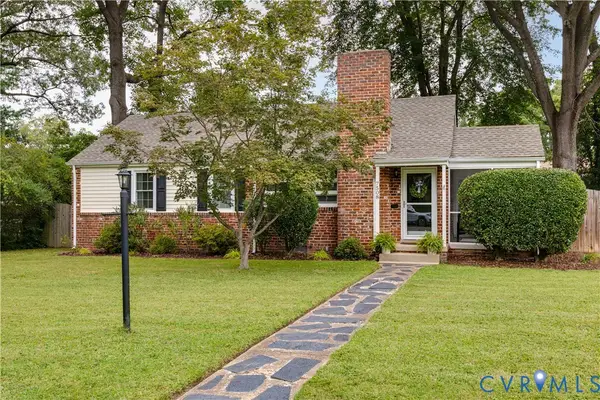 $339,950Active3 beds 1 baths1,148 sq. ft.
$339,950Active3 beds 1 baths1,148 sq. ft.7508 Westfield Road, Henrico, VA 23229
MLS# 2526941Listed by: PROVIDENCE HILL REAL ESTATE - New
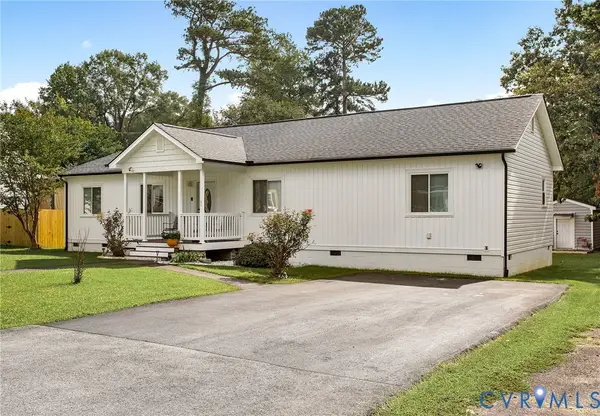 $394,500Active3 beds 2 baths1,343 sq. ft.
$394,500Active3 beds 2 baths1,343 sq. ft.2411 Agra Drive, Henrico, VA 23228
MLS# 2527325Listed by: OAKSTONE PROPERTIES - New
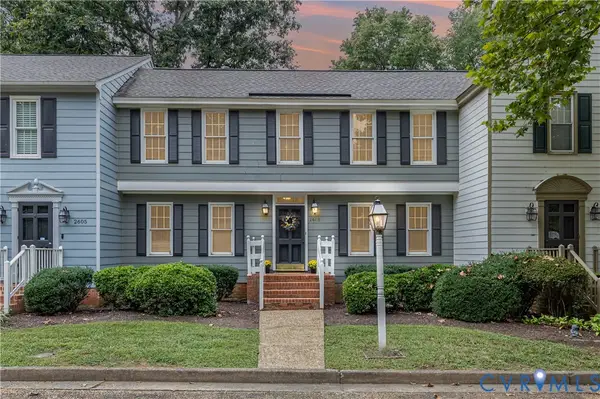 $349,950Active3 beds 3 baths1,384 sq. ft.
$349,950Active3 beds 3 baths1,384 sq. ft.2603 Wetherburn Court, Henrico, VA 23233
MLS# 2527469Listed by: GO REAL ESTATE INC - Open Sat, 1 to 3pmNew
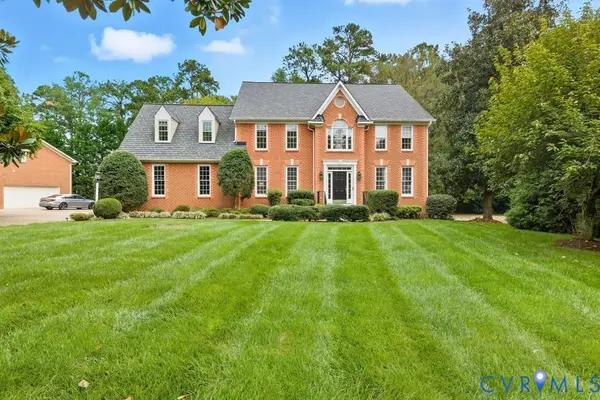 $1,150,000Active5 beds 5 baths4,954 sq. ft.
$1,150,000Active5 beds 5 baths4,954 sq. ft.10845 Old Prescott Road, Henrico, VA 23238
MLS# 2526132Listed by: PROVIDENCE HILL REAL ESTATE - New
 $200,000Active3 beds 1 baths960 sq. ft.
$200,000Active3 beds 1 baths960 sq. ft.1816 Carlisle Avenue, Richmond, VA 23231
MLS# 2526942Listed by: EXP REALTY LLC - New
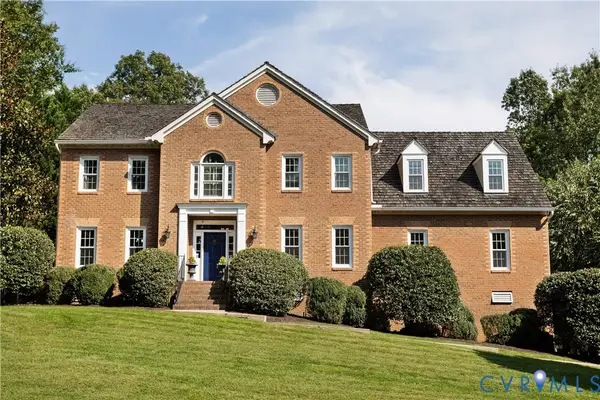 $1,200,000Active5 beds 5 baths4,868 sq. ft.
$1,200,000Active5 beds 5 baths4,868 sq. ft.407 Lynchell Place, Henrico, VA 23238
MLS# 2527052Listed by: NEXTHOME ADVANTAGE - New
 $749,000Active4 beds 3 baths2,510 sq. ft.
$749,000Active4 beds 3 baths2,510 sq. ft.7015 Chandler Drive, Henrico, VA 23229
MLS# 2527661Listed by: RASHKIND SAUNDERS & CO.
