1108 Arboroak Pl, Herndon, VA 20170
Local realty services provided by:ERA Martin Associates
Listed by:caroline nosal
Office:pearson smith realty, llc.
MLS#:VAFX2258176
Source:BRIGHTMLS
Price summary
- Price:$1,455,000
- Price per sq. ft.:$264.02
- Monthly HOA dues:$50
About this home
Welcome to this beautiful East Facing luxury-built estate home, by Renaissance (Grand Renoir Model), situated on almost an acre. You could be moved in and ready to host family and friends for the Holiday's!!! Location is everything (where Reston/Great Falls & Herndon Meet on the Rt 7 Corridor) near major commuter routes and public transportation. This location is amazing while being a private oasis at the end of a quiet cul-de-sac surrounded by mature trees. Upon entering the home,
you will be greeted by a grand two-story foyer & an eye-catching, curved staircase. The main level
features an open floor plan with a main level office, living room, formal/separate dining room with
Butler’s pantry. Off the dining room is the beautifully appointed, gourmet eat-in kitchen with cabinets
galore, and granite counters, center island with breakfast area. Just off the kitchen is the Great Room
with a 2-story soaring ceiling, floor-to-ceiling stone fireplace, gorgeous, oversized Palladian windows
that bring in natural sunlight with a view of the lush backyard. From the Great Room, a 2nd staircase
leads to the upstairs. The upper level features a beautiful, curved hallway leading to 4 spacious
bedrooms. The primary suite has a vaulted ceiling which breathes openness, and beautiful windows
bring in soothing natural light. The newly remodeled en-suite luxury bath has a large free-standing
soaking tub, his/her separate vanities, a glass enclosed shower, 2 walk-in closets and a beautiful
Palladian window centered over the soaking tub. The bedroom to the rear of the house has 2 large closets (the walk-in is roughed-in for a full bath - which would provide all bedrooms with their own bath. Wow, what more could you ask for? Well, there IS more!
As you open the door and head down the stairs to the Lower Level you step into your own private
cinematic escape in this professionally designed, fully soundproofed basement home theater. Outfitted
with projection equipment and custom surround sound, this space delivers an immersive movie
experience from the comfort of home. Plush recline seating, dimmable theater lighting, and acoustic
wall treatments complete the true theater ambiance. This level has a massive “bonus” room that
meets all the requirements for a legal bedroom with a full-size window looking out to the backyard. A
newly added full bathroom offering modern finishes and convenience. The Lower Level is completed
with an “almost” full kitchen featuring sleek modern cabinetry, stainless steel appliances, and a large
eat-at island and a second raised counter area behind the theatre seating for convenient snacking and
watching a movie or sports event. Whether you're hosting a movie night, birthday party or watching
the big game, this one-of-a-kind space blends comfort, function, and high-end design. Ohhh, and if
you want to check out the basement acoustics & sound proofing – step into the new bathroom and
have a conversation then step back out into the theatre space – You will be impressed!
Finally this level has tons of storage, a workshop area and a rough-in for a dog-wash station. This home has everything you need to move right in and start living! Welcome Home!!! (exterior cameras and ring doorbell are active)
Contact an agent
Home facts
- Year built:1995
- Listing ID #:VAFX2258176
- Added:47 day(s) ago
- Updated:September 29, 2025 at 07:35 AM
Rooms and interior
- Bedrooms:4
- Total bathrooms:5
- Full bathrooms:4
- Half bathrooms:1
- Living area:5,511 sq. ft.
Heating and cooling
- Cooling:Ceiling Fan(s), Central A/C
- Heating:Forced Air, Natural Gas
Structure and exterior
- Year built:1995
- Building area:5,511 sq. ft.
- Lot area:0.84 Acres
Schools
- High school:HERNDON
- Middle school:HERNDON
- Elementary school:ARMSTRONG
Utilities
- Water:Well
- Sewer:Septic Exists, Septic Permit Issued
Finances and disclosures
- Price:$1,455,000
- Price per sq. ft.:$264.02
- Tax amount:$14,655 (2025)
New listings near 1108 Arboroak Pl
- New
 $299,700Active1 beds 1 baths731 sq. ft.
$299,700Active1 beds 1 baths731 sq. ft.12945 Centre Park Cir #208, HERNDON, VA 20171
MLS# VAFX2269914Listed by: BHAVANI GHANTA REAL ESTATE COMPANY - Coming Soon
 $714,900Coming Soon3 beds 3 baths
$714,900Coming Soon3 beds 3 baths879 Station St, HERNDON, VA 20170
MLS# VAFX2270018Listed by: MARATHON REAL ESTATE - Coming Soon
 $325,000Coming Soon2 beds 1 baths
$325,000Coming Soon2 beds 1 baths12915 Alton Sq #416, HERNDON, VA 20170
MLS# VAFX2269968Listed by: RE/MAX ALLEGIANCE - New
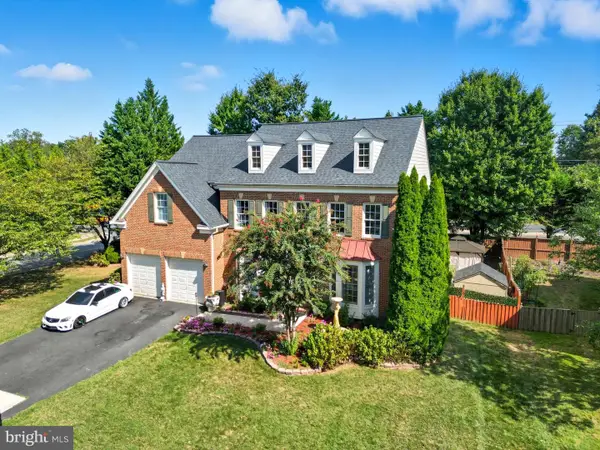 $1,499,000Active6 beds 5 baths4,618 sq. ft.
$1,499,000Active6 beds 5 baths4,618 sq. ft.2725 Robaleed Way, HERNDON, VA 20171
MLS# VAFX2269916Listed by: UNITED REAL ESTATE - Coming Soon
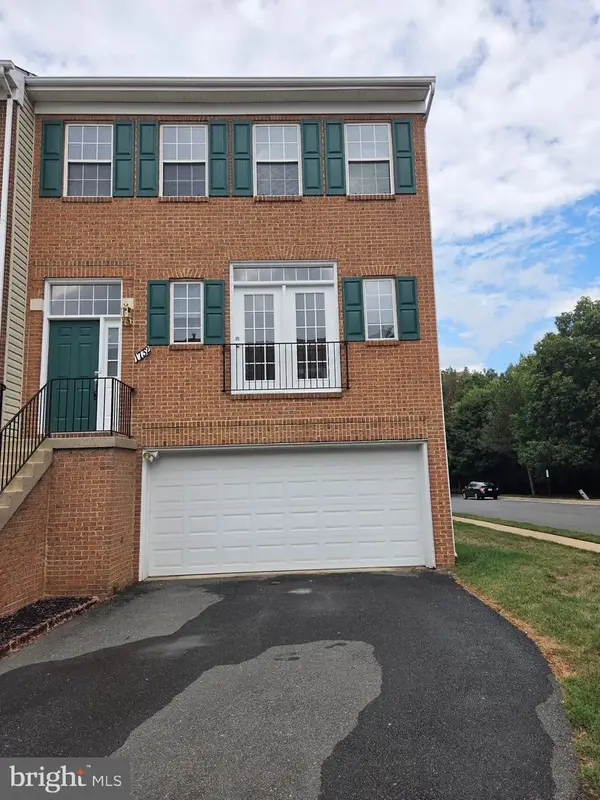 $785,000Coming Soon3 beds 4 baths
$785,000Coming Soon3 beds 4 baths1732 Stuart Pointe Ln, HERNDON, VA 20170
MLS# VAFX2269708Listed by: SAMSON PROPERTIES - Coming Soon
 $815,000Coming Soon4 beds 3 baths
$815,000Coming Soon4 beds 3 baths418 Florida Ave, HERNDON, VA 20170
MLS# VAFX2268986Listed by: KW REALTY LAKESIDE - New
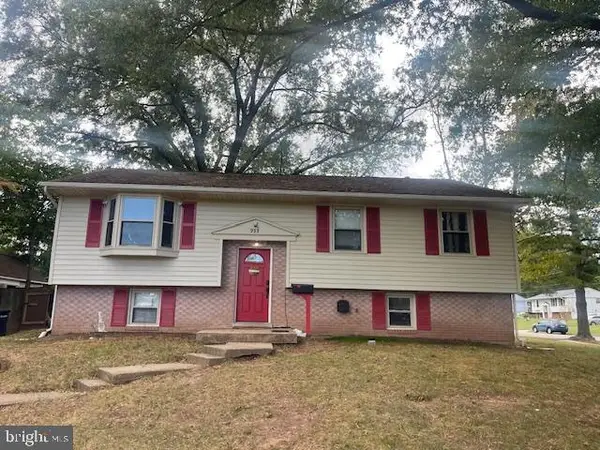 $635,000Active5 beds 3 baths1,341 sq. ft.
$635,000Active5 beds 3 baths1,341 sq. ft.711 Archer Ct, HERNDON, VA 20170
MLS# VAFX2269894Listed by: SAMSON PROPERTIES - Coming Soon
 $919,900Coming Soon5 beds 3 baths
$919,900Coming Soon5 beds 3 baths13408 Hidden Meadow Ct, HERNDON, VA 20171
MLS# VAFX2269152Listed by: KELLER WILLIAMS REALTY - Coming Soon
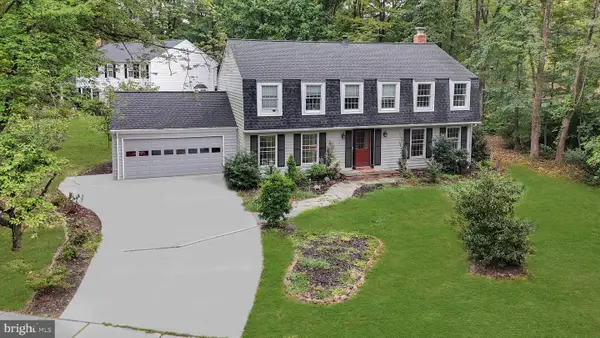 $960,000Coming Soon5 beds 3 baths
$960,000Coming Soon5 beds 3 baths2657 Chiswell Pl, HERNDON, VA 20171
MLS# VAFX2266432Listed by: SAMSON PROPERTIES - Coming Soon
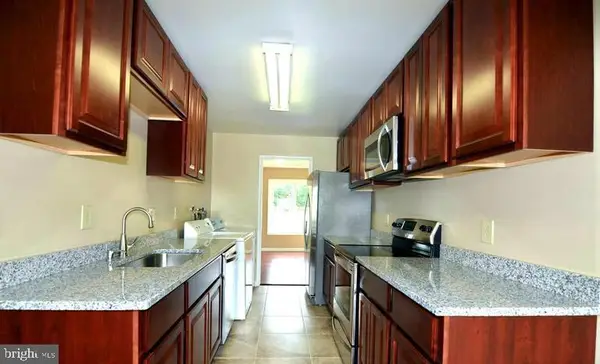 $489,000Coming Soon4 beds 3 baths
$489,000Coming Soon4 beds 3 baths402 Reneau Way, HERNDON, VA 20170
MLS# VAFX2269718Listed by: SAMSON PROPERTIES
