1113 Bicksler Dr, Herndon, VA 20170
Local realty services provided by:ERA Liberty Realty
1113 Bicksler Dr,Herndon, VA 20170
$685,000
- 3 Beds
- 2 Baths
- 1,994 sq. ft.
- Single family
- Pending
Listed by:david m swartzbaugh
Office:weichert, realtors
MLS#:VAFX2267926
Source:BRIGHTMLS
Price summary
- Price:$685,000
- Price per sq. ft.:$343.53
- Monthly HOA dues:$14.17
About this home
NEW TO MARKET!! OPEN SAT 9/20 1-3pm AND SUN 9/21 1-4pm!! Spacious home has been updated with all that matters: Roof '20, Heat & AC (Lennox brand) '21, Water heater last month 8/25!- and that is just the Big Ticket Items..... Additional Updates This Month------ professionally refinished hardwood floors entire main level, fresh neutral paint throughout main level, deck professionally cleaned & stained.------In 2024 the sellers renovated the entire lower level w/ new LVP flooring/paint, custom soft close cabinetry around the fireplace, w/ quartz countertops & updated fireplace frame/doors, recessed LED lights, AND a whole new Full Bath w/ all new everything brand new perfect for guests, nanny, grandparents or kids enjoying the lower 2 Bedrooms. Thorough Kitchen renovation 2019-'22 included removing the center wall to open up the living space, granite ctops, dishwasher, hardware, lighting, LEDS in Living room. ------And not to go unnoticed are the careful details of an owner updating for long term impact- large shed & stacked stone hardscape along front & left including walkway by garage leading to fence (perfect spot for trash cans (City provides trash service). And exterior French drain that spans from back yard to the left side of the driveway emptying to the street w/ the downspouts connected to ensure the water stays away from your home & your yard stays kid/pet/BBQ/fire pit friendly all year long. ------
This is an incredible value in popular the Town of Herndon- Just far enough outside of Town that you don't have much traffic but still close enough to Friday Night Live Concerts during the summer, all the local restaurants & shops or a quick drive over to Reston Town Center and multiple nearby Metro Stations on Silver Line. One of the best values in Fairfax County under 700K for a single family home- come take a look for yourself!
Contact an agent
Home facts
- Year built:1976
- Listing ID #:VAFX2267926
- Added:10 day(s) ago
- Updated:September 29, 2025 at 07:35 AM
Rooms and interior
- Bedrooms:3
- Total bathrooms:2
- Full bathrooms:2
- Living area:1,994 sq. ft.
Heating and cooling
- Cooling:Central A/C
- Heating:Electric, Heat Pump(s)
Structure and exterior
- Roof:Architectural Shingle
- Year built:1976
- Building area:1,994 sq. ft.
- Lot area:0.23 Acres
Schools
- High school:HERNDON
- Middle school:HERNDON
- Elementary school:HERNDON
Utilities
- Water:Public
- Sewer:Public Sewer
Finances and disclosures
- Price:$685,000
- Price per sq. ft.:$343.53
- Tax amount:$8,344 (2025)
New listings near 1113 Bicksler Dr
- New
 $299,700Active1 beds 1 baths731 sq. ft.
$299,700Active1 beds 1 baths731 sq. ft.12945 Centre Park Cir #208, HERNDON, VA 20171
MLS# VAFX2269914Listed by: BHAVANI GHANTA REAL ESTATE COMPANY - Coming Soon
 $714,900Coming Soon3 beds 3 baths
$714,900Coming Soon3 beds 3 baths879 Station St, HERNDON, VA 20170
MLS# VAFX2270018Listed by: MARATHON REAL ESTATE - Coming Soon
 $325,000Coming Soon2 beds 1 baths
$325,000Coming Soon2 beds 1 baths12915 Alton Sq #416, HERNDON, VA 20170
MLS# VAFX2269968Listed by: RE/MAX ALLEGIANCE - New
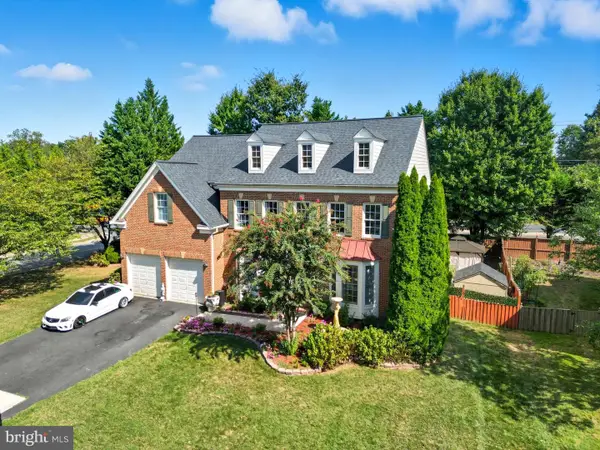 $1,499,000Active6 beds 5 baths4,618 sq. ft.
$1,499,000Active6 beds 5 baths4,618 sq. ft.2725 Robaleed Way, HERNDON, VA 20171
MLS# VAFX2269916Listed by: UNITED REAL ESTATE - Coming Soon
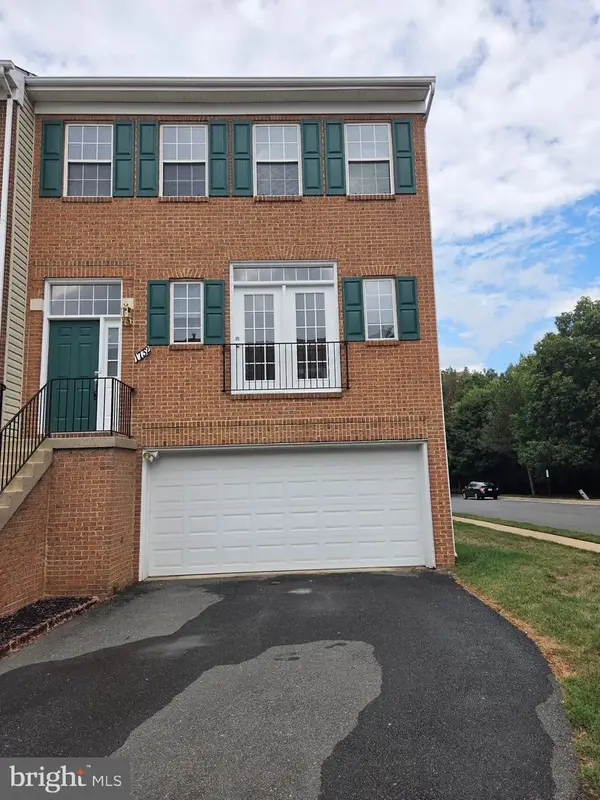 $785,000Coming Soon3 beds 4 baths
$785,000Coming Soon3 beds 4 baths1732 Stuart Pointe Ln, HERNDON, VA 20170
MLS# VAFX2269708Listed by: SAMSON PROPERTIES - Coming Soon
 $815,000Coming Soon4 beds 3 baths
$815,000Coming Soon4 beds 3 baths418 Florida Ave, HERNDON, VA 20170
MLS# VAFX2268986Listed by: KW REALTY LAKESIDE - New
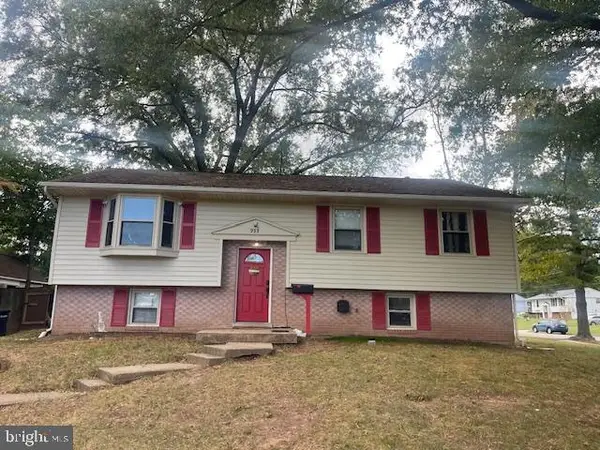 $635,000Active5 beds 3 baths1,341 sq. ft.
$635,000Active5 beds 3 baths1,341 sq. ft.711 Archer Ct, HERNDON, VA 20170
MLS# VAFX2269894Listed by: SAMSON PROPERTIES - Coming Soon
 $919,900Coming Soon5 beds 3 baths
$919,900Coming Soon5 beds 3 baths13408 Hidden Meadow Ct, HERNDON, VA 20171
MLS# VAFX2269152Listed by: KELLER WILLIAMS REALTY - Coming Soon
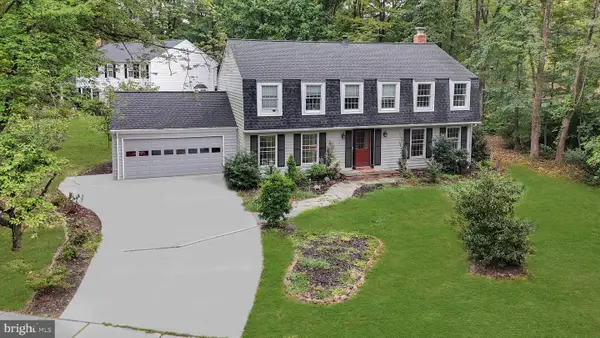 $960,000Coming Soon5 beds 3 baths
$960,000Coming Soon5 beds 3 baths2657 Chiswell Pl, HERNDON, VA 20171
MLS# VAFX2266432Listed by: SAMSON PROPERTIES - Coming Soon
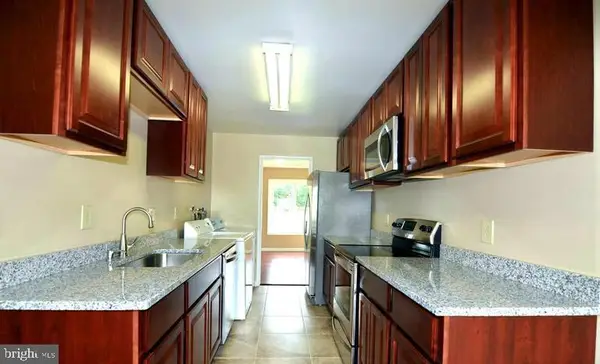 $489,000Coming Soon4 beds 3 baths
$489,000Coming Soon4 beds 3 baths402 Reneau Way, HERNDON, VA 20170
MLS# VAFX2269718Listed by: SAMSON PROPERTIES
