11610 Leesburg Pike, Herndon, VA 20170
Local realty services provided by:ERA Valley Realty
Listed by:suzanne t parisi
Office:century 21 redwood realty
MLS#:VAFX2235004
Source:BRIGHTMLS
Price summary
- Price:$2,249,900
- Price per sq. ft.:$280.19
About this home
FIRST OPEN HOUSE AT NEW PRICE! Sunday, 10/5, 12-2pm! NBC News filmed a news story on the special features! This newly constructed 8,000-square-foot custom home offers solid craftsmanship and carefully selected imported materials throughout. Situated by Great Falls Woods with an access drive to & from Preserve Court, the property delivers a well-designed floor plan with generous space and practical features.
The seller built this home as a personal residence. It features extras that are not common in other new homes such as: foam insulation in walls and attic, hardi-siding and cladding on the exterior, custom imported European doors and window (energy and sound efficient), solid core interior doors, full stone slab tile, heated floors, surround sound wiring throughout, separate media room, and a safe room with concrete finished walls and ceiling and steel door as featured in NBC news!
The main and upper levels feature hickory hardwood flooring and an architectural floating double staircase. The kitchen includes Cambria countertops, a large center island, Bosch stainless steel appliances, induction cooktop, and a walk-in pantry with custom shelving. Nearby, the sunroom dining area overlooks the backyard, and the family room includes a 5-foot linear pellet fireplace with built-in shelving. The main level also features a formal dining room, a family library with custom built-ins, a separate sitting room/office , a butler’s pantry with stone countertops and high end cabinets, and a spacious mudroom that could be converted into a second kitchen. A powder room with full-height imported full slab stone tile adds a unique touch.
Upstairs, five bedrooms each have access to luxury bathrooms with custom tile, designer vanities and Hansgrohe fixtures. The primary suite includes two walk-in closets with California Closets systems, a built-in vanity area, and walk in the clouds custom tiled bathroom with a freestanding jetted tub, glass-enclosed shower with lighting and extra jets, and a private rear balcony overlooking the backyard.
The walkout lower level includes a large recreation room, wet bar, a second laundry area, a pre-wired theater room, a fifth full bathroom, and a finished secure safe room. Smart home wiring is already in place.
Outdoor features include a front patio, a maintenance-free rear deck, and a lower-level patio. The 0.75 acre lot has room for a private future pool. The attached 3-car garage includes 2- EV charging. This is an amazing opportunity for buyers seeking a spacious, newly built home in Great Falls with quality materials and a versatile layout. The home is within walking distance from the rear to CVS & Seneca Shopping Plaza which features several great dining options. It is close to Herndon Metro, Great Falls Village , Reston Town Center, Great Falls Park & Dulles Airport!
Contact an agent
Home facts
- Year built:2023
- Listing ID #:VAFX2235004
- Added:167 day(s) ago
- Updated:October 06, 2025 at 01:37 PM
Rooms and interior
- Bedrooms:6
- Total bathrooms:6
- Full bathrooms:5
- Half bathrooms:1
- Living area:8,030 sq. ft.
Heating and cooling
- Cooling:Central A/C
- Heating:Electric
Structure and exterior
- Roof:Architectural Shingle
- Year built:2023
- Building area:8,030 sq. ft.
- Lot area:0.73 Acres
Schools
- High school:LANGLEY
- Middle school:COOPER
- Elementary school:FORESTVILLE
Utilities
- Water:Private, Well
- Sewer:Public Sewer
Finances and disclosures
- Price:$2,249,900
- Price per sq. ft.:$280.19
- Tax amount:$18,455 (2025)
New listings near 11610 Leesburg Pike
- Coming Soon
 $725,000Coming Soon4 beds 3 baths
$725,000Coming Soon4 beds 3 baths1741 Whitewood Ln, HERNDON, VA 20170
MLS# VAFX2273166Listed by: COLDWELL BANKER REALTY - Coming Soon
 $940,000Coming Soon3 beds 4 baths
$940,000Coming Soon3 beds 4 baths2736 Calkins Rd, HERNDON, VA 20171
MLS# VAFX2273088Listed by: WILLIAMS REALTY, LLC - Coming Soon
 $815,000Coming Soon3 beds 4 baths
$815,000Coming Soon3 beds 4 baths108 Monroe Mills Ln, HERNDON, VA 20170
MLS# VAFX2272908Listed by: RE/MAX GATEWAY, LLC - Coming Soon
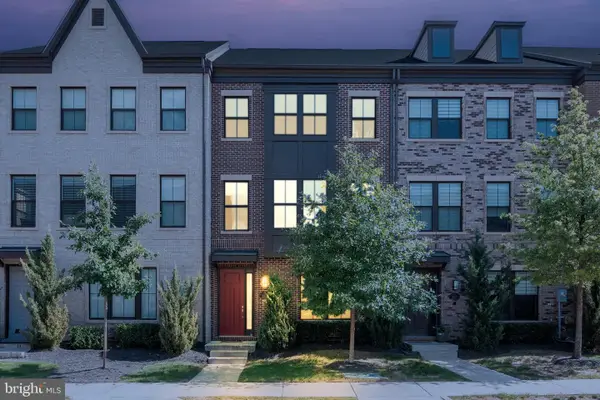 $819,900Coming Soon4 beds 5 baths
$819,900Coming Soon4 beds 5 baths3055 Alan Shepard St, HERNDON, VA 20171
MLS# VAFX2273012Listed by: SAMSON PROPERTIES - Coming SoonOpen Sat, 2 to 4pm
 $1,550,000Coming Soon4 beds 6 baths
$1,550,000Coming Soon4 beds 6 baths904 Locust St, HERNDON, VA 20170
MLS# VAFX2266444Listed by: LONG & FOSTER REAL ESTATE, INC. - New
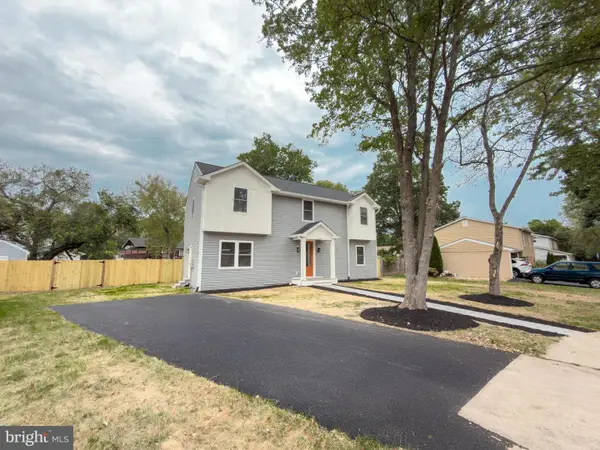 $989,000Active5 beds 3 baths2,640 sq. ft.
$989,000Active5 beds 3 baths2,640 sq. ft.656 Stuart Ct, HERNDON, VA 20170
MLS# VAFX2272848Listed by: CAPITOL REAL ESTATE - New
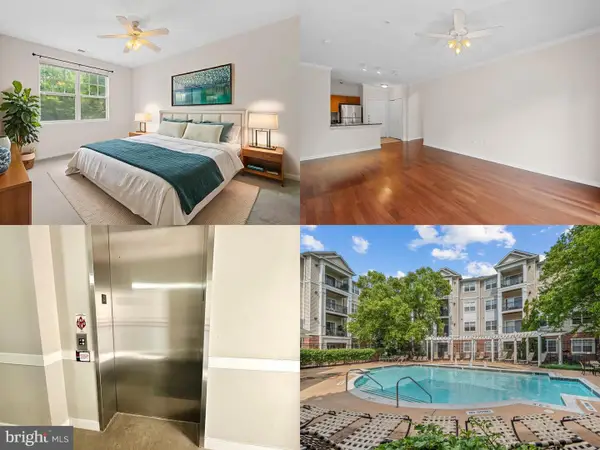 $374,999Active2 beds 2 baths1,031 sq. ft.
$374,999Active2 beds 2 baths1,031 sq. ft.12953 Centre Park Cir #218, HERNDON, VA 20171
MLS# VAFX2272802Listed by: SAMSON PROPERTIES - New
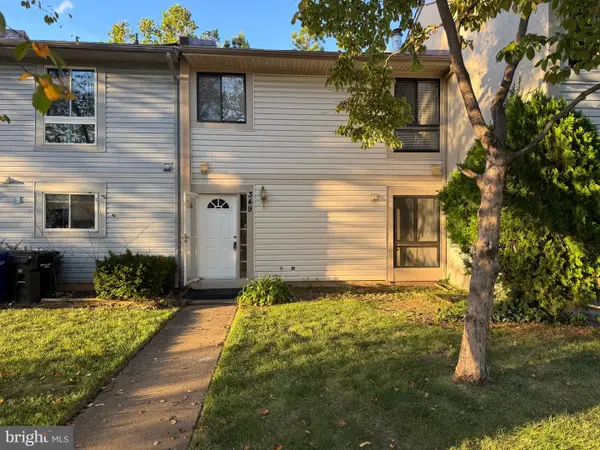 $479,990Active3 beds 3 baths1,428 sq. ft.
$479,990Active3 beds 3 baths1,428 sq. ft.349 Reneau Way, HERNDON, VA 20170
MLS# VAFX2272140Listed by: SMART REALTY, LLC - New
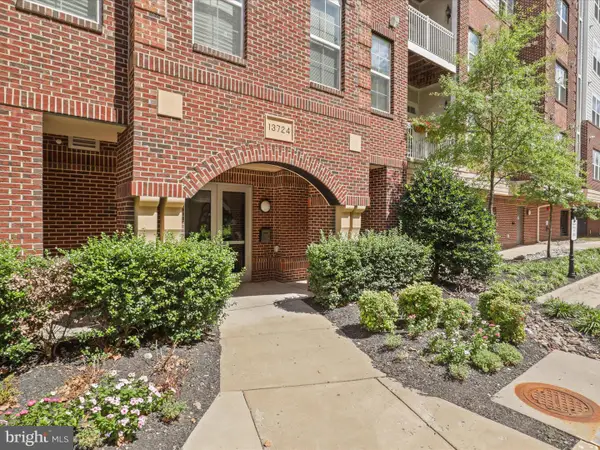 $495,000Active2 beds 2 baths1,323 sq. ft.
$495,000Active2 beds 2 baths1,323 sq. ft.13724 Neil Armstrong Ave #408, HERNDON, VA 20171
MLS# VAFX2272760Listed by: MARAM REALTY, LLC - New
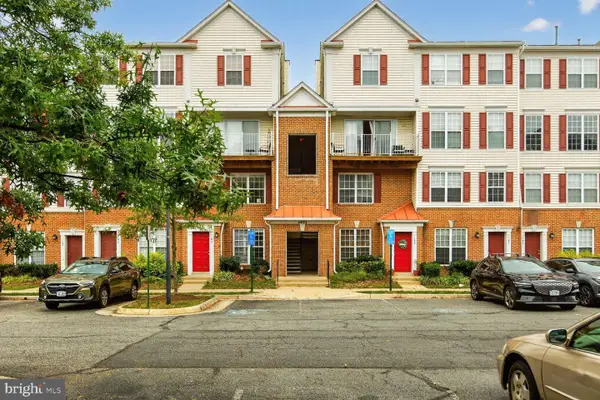 $434,990Active2 beds 3 baths1,244 sq. ft.
$434,990Active2 beds 3 baths1,244 sq. ft.2492 Quick St #103, HERNDON, VA 20171
MLS# VAFX2272670Listed by: PI REALTY GROUP, INC.
