12334 Folkstone Dr, HERNDON, VA 20171
Local realty services provided by:ERA OakCrest Realty, Inc.
Listed by:paul henry
Office:pearson smith realty, llc.
MLS#:VAFX2258212
Source:BRIGHTMLS
Sorry, we are unable to map this address
Price summary
- Price:$1,145,000
- Monthly HOA dues:$9
About this home
Welcome to 12334 Folkstone Drive, a custom-built brick front rambler nestled on a nearly one-acre (.95) lot in the heart of Herndon, VA. This exquisite home, set within the desirable Oakton high school pyramid, offers a serene retreat with its private, wooded views with a back yard pathway leading to the custom bridge spanning the burbling creek leading to nature pathways through a peaceful wooded wonderland adjoining the backdrop of an 22-acre common area parcel. As you step inside, the vaulted ceilings in the kitchen and living room create an airy and grand ambiance, while the fully renovated kitchen, boasting quartz counters and a picturesque view, becomes the heart of the home. The warmth of the hardwood floors flows seamlessly throughout, leading you to the cozy family room where the brick masonry fireplace invites you to relax and unwind. This rambler features a generous layout with 5 bedrooms and 4.5 baths, including a lower-level floorplan that has a private entrance, separate/private alarm and parking area/garage for independent living and ideal for separate living quarters, ensuring privacy and comfort for all residents and guests. The home's windows and exterior doors have been replaced, enhancing its energy efficiency and aesthetic appeal. Step outside to discover the Anthony Gunite pool, the centerpiece of the outdoor oasis, surrounded by several sun and shade decks, and access to a full bathroom, for dressing and showers before/after swimming. The convenient poolside kitchenette and screened porch make entertaining a breeze, allowing you to host memorable gatherings with ease. For the car enthusiast, the property boasts a detached 4-car climate-controlled garage, perfect for classic cars or as a spacious workshop. The attached 2-car garage provides additional space and convenience. also included is a spacious, solid construction, 2-level shed. 12334 Folkstone Dr is more than a home; it's a lifestyle. Embrace the tranquility of this rambler's natural surroundings while enjoying the modern comforts and unique features it offers. Don't miss the opportunity to make this your own private haven.
Contact an agent
Home facts
- Year built:1976
- Listing ID #:VAFX2258212
- Added:37 day(s) ago
- Updated:September 20, 2025 at 05:50 AM
Rooms and interior
- Bedrooms:5
- Total bathrooms:5
- Full bathrooms:4
- Half bathrooms:1
Heating and cooling
- Cooling:Attic Fan, Ceiling Fan(s), Central A/C, Zoned
- Heating:Forced Air, Heat Pump(s), Natural Gas, Zoned
Structure and exterior
- Year built:1976
Utilities
- Water:Public
Finances and disclosures
- Price:$1,145,000
- Tax amount:$12,784 (2025)
New listings near 12334 Folkstone Dr
- New
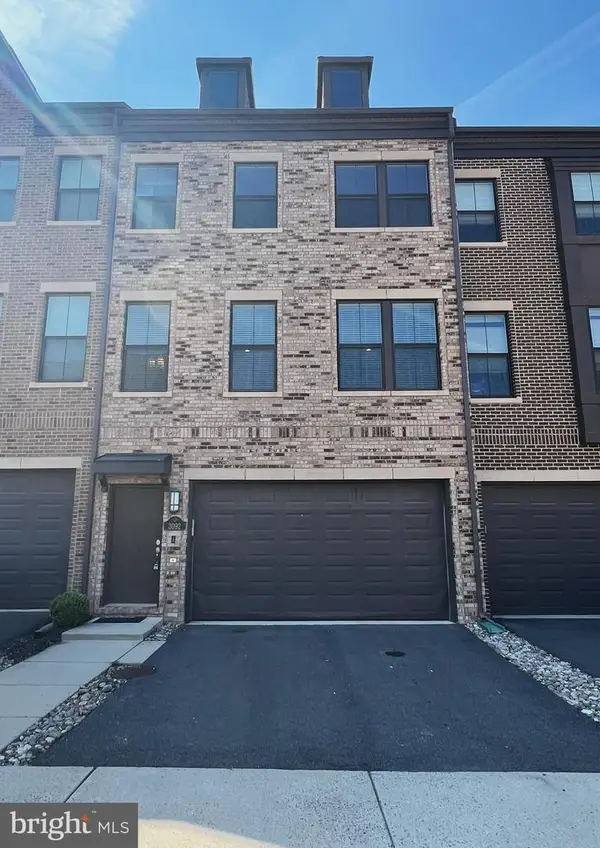 $824,990Active4 beds 5 baths2,662 sq. ft.
$824,990Active4 beds 5 baths2,662 sq. ft.3092 Alan Shepard St, HERNDON, VA 20171
MLS# VAFX2268812Listed by: LONG & FOSTER REAL ESTATE, INC. - Open Sat, 1 to 3pmNew
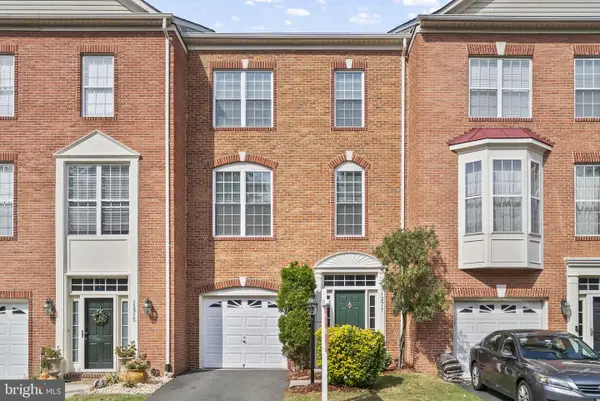 $714,990Active3 beds 4 baths2,736 sq. ft.
$714,990Active3 beds 4 baths2,736 sq. ft.12917 Wood Crescent Cir, HERNDON, VA 20171
MLS# VAFX2266490Listed by: REDFIN CORPORATION - New
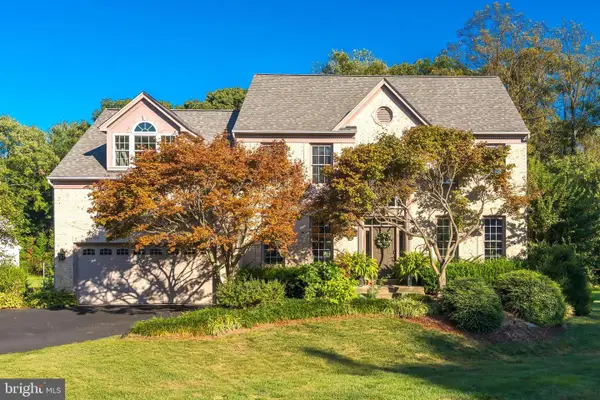 $1,295,000Active4 beds 4 baths4,194 sq. ft.
$1,295,000Active4 beds 4 baths4,194 sq. ft.1179 Reston Ave, HERNDON, VA 20170
MLS# VAFX2268000Listed by: LONG & FOSTER REAL ESTATE, INC. - Coming Soon
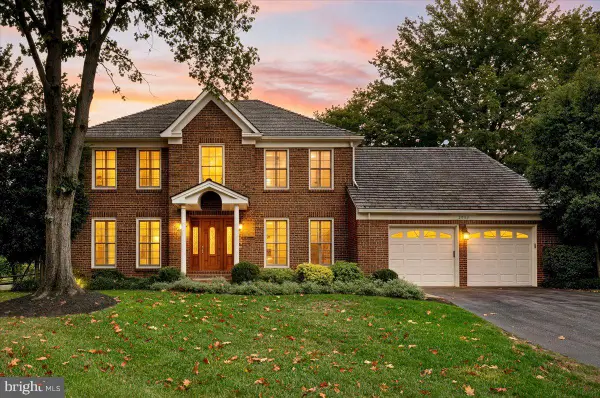 $1,285,000Coming Soon5 beds 4 baths
$1,285,000Coming Soon5 beds 4 baths2953 Brook Mill Ct, HERNDON, VA 20171
MLS# VAFX2268460Listed by: SAMSON PROPERTIES - Coming Soon
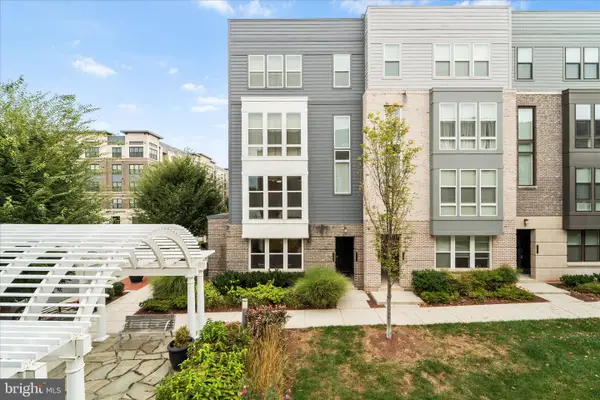 $599,000Coming Soon3 beds 3 baths
$599,000Coming Soon3 beds 3 baths13387 Launders St #76, HERNDON, VA 20171
MLS# VAFX2268302Listed by: KELLER WILLIAMS REALTY - Coming Soon
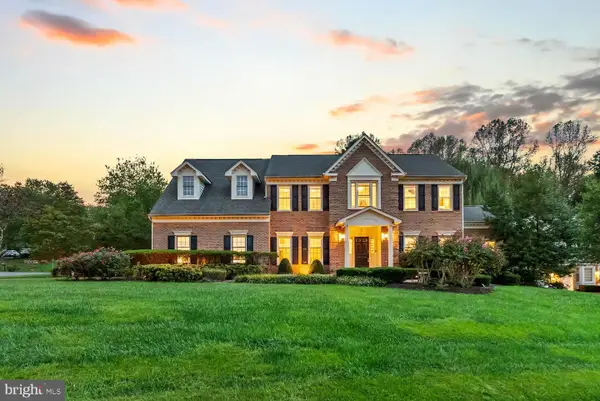 $1,599,900Coming Soon5 beds 5 baths
$1,599,900Coming Soon5 beds 5 baths11910 Crayton Ct, HERNDON, VA 20170
MLS# VAFX2266102Listed by: REAL BROKER, LLC - Open Sun, 12 to 2pmNew
 $615,000Active3 beds 4 baths1,724 sq. ft.
$615,000Active3 beds 4 baths1,724 sq. ft.13323 Zachary Taylor Cir, HERNDON, VA 20171
MLS# VAFX2263892Listed by: BERKSHIRE HATHAWAY HOMESERVICES PENFED REALTY - New
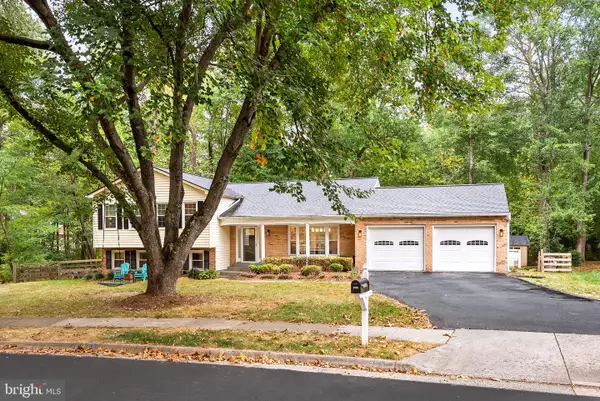 $1,124,999Active5 beds 3 baths3,100 sq. ft.
$1,124,999Active5 beds 3 baths3,100 sq. ft.2785 Prince Harold Ct, HERNDON, VA 20171
MLS# VAFX2268406Listed by: HOMECOIN.COM - Open Sun, 1 to 3pmNew
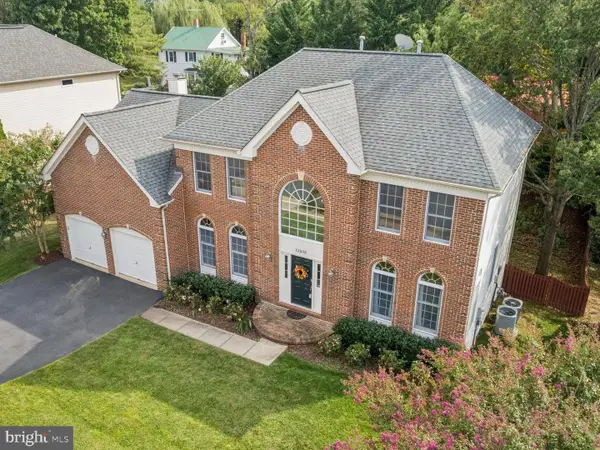 $1,099,900Active5 beds 4 baths4,390 sq. ft.
$1,099,900Active5 beds 4 baths4,390 sq. ft.12505 Ridgegate Dr, HERNDON, VA 20170
MLS# VAFX2262326Listed by: EXP REALTY, LLC - Open Sat, 12 to 2pmNew
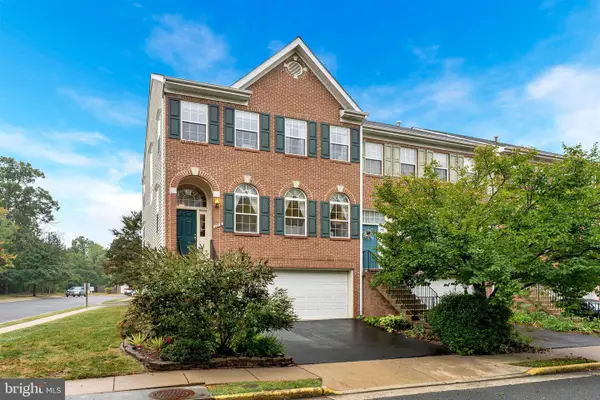 $775,000Active3 beds 3 baths2,090 sq. ft.
$775,000Active3 beds 3 baths2,090 sq. ft.1718 Stuart Pointe Ln, HERNDON, VA 20170
MLS# VAFX2267836Listed by: CENTURY 21 REDWOOD REALTY
