2953 Brook Mill Ct, Herndon, VA 20171
Local realty services provided by:ERA Central Realty Group
Listed by:taylor mitchell
Office:samson properties
MLS#:VAFX2268460
Source:BRIGHTMLS
Price summary
- Price:$1,285,000
- Price per sq. ft.:$279.11
- Monthly HOA dues:$58
About this home
Every detail has been thoughtfully curated in this stunning WATERFRONT brick front colonial, ideally located on a cul-de-sac in the sought-after Franklin Oaks community. Offering over 4,500 square feet of beautifully finished living space with 5 bedrooms and 3.5 bathrooms and a two car garage, this home blends timeless elegance with modern comfort—all enhanced by breathtaking water views. Before you even step inside, the home’s classic colonial character shines through with its pedimented portico supported by stately columns and a freshly refinished solid wood front door accented with decorative glass. Inside, a dramatic two-story foyer with a modern chandelier and gleaming hardwood floors sets the tone for sophistication throughout the main level. The traditional floor plan includes a spacious living room with crown and chair rail molding that flows seamlessly into the formal dining room with triple crown molding, a bay window overlooking the water, and an elegant chandelier. At the heart of the home, the gourmet kitchen is a true showstopper—featuring rich custom cabinetry with seamless detailing, a custom wood range hood, built-in stainless steel side-by-side refrigerator, six-burner gas range, built in microwave and warming drawer and travertine tile flooring, all complemented by a wet bar with wine fridge and glass-accent cabinetry. The expansive granite top island with pendant lighting and bar seating makes the perfect gathering space. Open to the kitchen, the vaulted family room offers hardwood floors, skylights, and a dramatic floor-to-ceiling stone fireplace flanked by custom built-ins and wooden mantel. From here, step into the vaulted screened porch with arched panels, skylights, and freshly refinished floors, or out to the Trex deck—ideal for summer grilling and year-round water views. A dedicated office with custom built-ins, laundry room with garage access and a charming powder room complete the main level.
Upstairs, the primary suite is a true retreat with hardwood floors, crown molding, and a ceiling fan. A custom walk-in closet with Elfa storage overlooks the water. In the primary bath, hidden behind the mirrored hallway is a closets and a walk-in vaulted closet leading to the spa-inspired primary bath. Vaulted ceilings with exposed beams, dual vanities, soaking tub, frameless glass shower, and recessed lighting create a serene escape. Three additional spacious bedrooms—two with water views—share a well-appointed hall bath with farmhouse-style cabinetry, glass accents, and a frameless tub shower. The finished lower level extends the living space with a large recreation room featuring crown and chair rail molding, recessed lighting, and double-door storage closets. Additional entertaining space includes a kitchenette with wet bar, cabinetry, and beverage fridge—perfect for hosting game days! A fifth bedroom and a full bath provide an ideal guest suite. The lower level is completed by an additional finished room with luxury vinyl plank flooring offer flexible space for hobbies, storage or play.
This meticulously maintained home is filled with thoughtful touches including elegant plantation shutters, flush ceiling speakers, fresh paint, and beautifully landscaped, fully fenced grounds. Enjoy peace of mind with key updates already taken care of including: 2021 tankless water heater, 2015 shake roof, 2024 refrigerator, 2019 HVAC, 2021 furnace and 2023 fence. With its timeless architecture, carefully designed updates, and unbeatable water views, this Franklin Oaks gem offers the perfect blend of elegance, comfort, and convenience.
The location is unmatched—just 3 miles to the Silver Line Metro, minutes to bus stops, commuter routes (Fairfax County Pkwy, Rt 50, Rt 28, I-66 & Toll Road), Dulles Airport, and endless shopping and dining at Reston Town Center, Fairfax Corner, and Wegmans. CHECKOUT OUR VIDEO!
Contact an agent
Home facts
- Year built:1987
- Listing ID #:VAFX2268460
- Added:9 day(s) ago
- Updated:September 29, 2025 at 01:51 PM
Rooms and interior
- Bedrooms:5
- Total bathrooms:4
- Full bathrooms:3
- Half bathrooms:1
- Living area:4,604 sq. ft.
Heating and cooling
- Cooling:Ceiling Fan(s), Central A/C
- Heating:Forced Air, Natural Gas
Structure and exterior
- Roof:Shake
- Year built:1987
- Building area:4,604 sq. ft.
- Lot area:0.31 Acres
Schools
- High school:OAKTON
- Middle school:CARSON
- Elementary school:CROSSFIELD
Utilities
- Water:Public
- Sewer:Public Sewer
Finances and disclosures
- Price:$1,285,000
- Price per sq. ft.:$279.11
- Tax amount:$14,272 (2025)
New listings near 2953 Brook Mill Ct
- New
 $299,700Active1 beds 1 baths731 sq. ft.
$299,700Active1 beds 1 baths731 sq. ft.12945 Centre Park Cir #208, HERNDON, VA 20171
MLS# VAFX2269914Listed by: BHAVANI GHANTA REAL ESTATE COMPANY - Coming Soon
 $714,900Coming Soon3 beds 3 baths
$714,900Coming Soon3 beds 3 baths879 Station St, HERNDON, VA 20170
MLS# VAFX2270018Listed by: MARATHON REAL ESTATE - Coming Soon
 $325,000Coming Soon2 beds 1 baths
$325,000Coming Soon2 beds 1 baths12915 Alton Sq #416, HERNDON, VA 20170
MLS# VAFX2269968Listed by: RE/MAX ALLEGIANCE - New
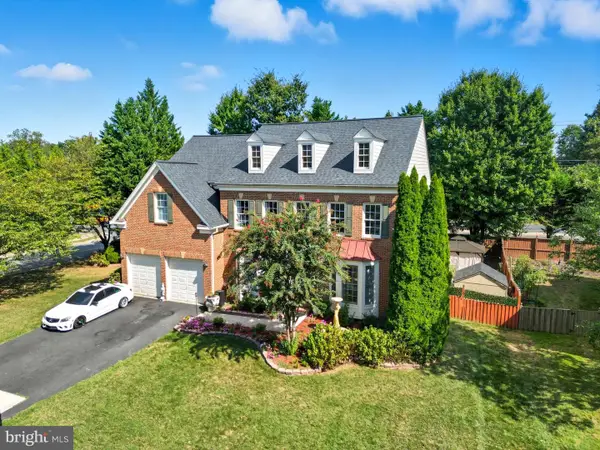 $1,499,000Active6 beds 5 baths4,618 sq. ft.
$1,499,000Active6 beds 5 baths4,618 sq. ft.2725 Robaleed Way, HERNDON, VA 20171
MLS# VAFX2269916Listed by: UNITED REAL ESTATE - Coming Soon
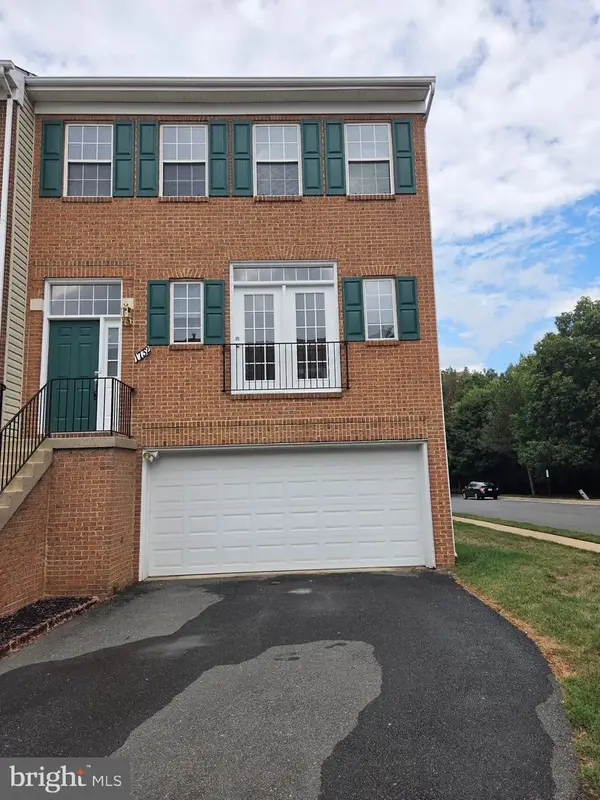 $785,000Coming Soon3 beds 4 baths
$785,000Coming Soon3 beds 4 baths1732 Stuart Pointe Ln, HERNDON, VA 20170
MLS# VAFX2269708Listed by: SAMSON PROPERTIES - Coming Soon
 $815,000Coming Soon4 beds 3 baths
$815,000Coming Soon4 beds 3 baths418 Florida Ave, HERNDON, VA 20170
MLS# VAFX2268986Listed by: KW REALTY LAKESIDE - New
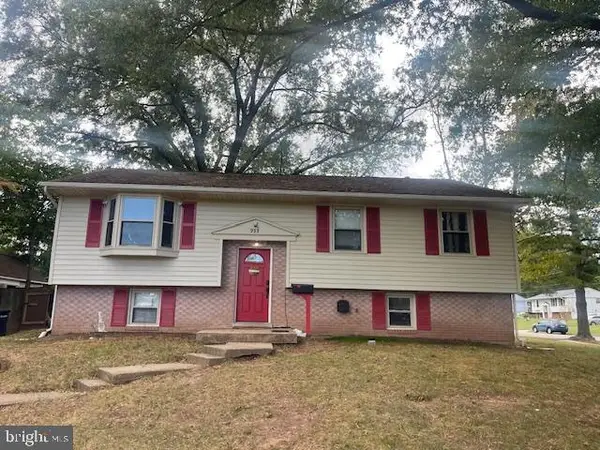 $635,000Active5 beds 3 baths1,341 sq. ft.
$635,000Active5 beds 3 baths1,341 sq. ft.711 Archer Ct, HERNDON, VA 20170
MLS# VAFX2269894Listed by: SAMSON PROPERTIES - Coming Soon
 $919,900Coming Soon5 beds 3 baths
$919,900Coming Soon5 beds 3 baths13408 Hidden Meadow Ct, HERNDON, VA 20171
MLS# VAFX2269152Listed by: KELLER WILLIAMS REALTY - Coming Soon
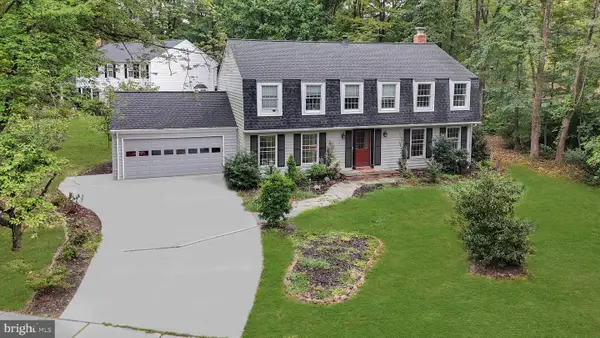 $960,000Coming Soon5 beds 3 baths
$960,000Coming Soon5 beds 3 baths2657 Chiswell Pl, HERNDON, VA 20171
MLS# VAFX2266432Listed by: SAMSON PROPERTIES - Coming Soon
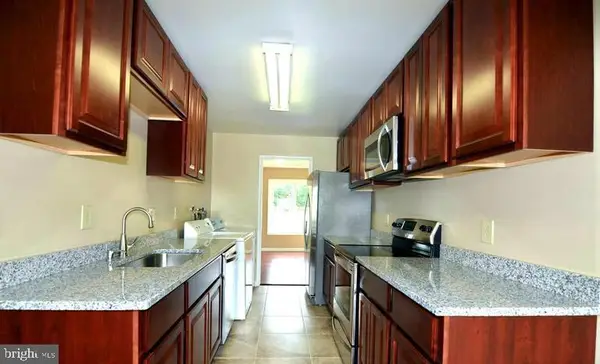 $489,000Coming Soon4 beds 3 baths
$489,000Coming Soon4 beds 3 baths402 Reneau Way, HERNDON, VA 20170
MLS# VAFX2269718Listed by: SAMSON PROPERTIES
