12527 Chasbarb Ter, Herndon, VA 20171
Local realty services provided by:ERA Valley Realty
12527 Chasbarb Ter,Herndon, VA 20171
$890,000
- 5 Beds
- 4 Baths
- 2,628 sq. ft.
- Single family
- Active
Listed by:danilo bogdanovic
Office:redfin corporation
MLS#:VAFX2259204
Source:BRIGHTMLS
Price summary
- Price:$890,000
- Price per sq. ft.:$338.66
- Monthly HOA dues:$18
About this home
Beautiful three level, 5 bedroom, 4 full bathroom colonial in Fox Mill Estates. Super low HOA dues of only $18.75/month ($225/year). *** LOT/OUTDOOR SPACE: Privately situated on a third acre lot in a cul-de-sac backing to green space. *** The backyard has both a level, open green area, and a fenced-in area with in-ground heated pool (32 ft by 18 ft with a depth of 3-7 ft) and hot tub/spa (8 ft by 6.5 ft with 8 jets). *** MAIN LEVEL: The main level features the remodeled kitchen with quartz countertops, soft close cabinets and electric stove converted to gas with hood with fan that vents outside; formal dining room with custom cabinets, family room with fireplace, main level bedroom (or first floor study) with en-suite full bathroom that is also accessible from outside of the bedroom. *** UPPER LEVEL: The upper level features the Primary Suite with vaulted ceilings and en-suite Primary Bathroom, two additional bedrooms and additional full bathroom, and laundry room. *** LOWER LEVEL: The lower level features LVP flooring (2022), recreation room, legal 5th bedroom, 4th full bathroom and bonus room/office/non-legal 6th bedroom. *** UPDATES AND RENOVATIONS: Some of the updates/renovations include brand new dishwasher (August 2025), hot water heater (March 2025), pool heater (2024), complete kitchen remodel and renovation including the layout, cabinets, countertops and conversion to gas cooking, upstairs hall bathroom remodeled, Primary Bathroom 9 panel 360 degree shower system, LVP flooring in lower level, cabinets in dining room, washer, dryer, garbage disposal (2022), French door to patio, pool filter (2021), second refrigerator in the garage (2020), windows, dishwasher, stove, microwave, washer, dryer, HVAC electronic air filter (2019), pool/hot tub cover, plaster, coping and tile concrete decking (2018), HVAC, main floor bathroom remodeled (2017), underground sprinkler system (2016), hardwood floors on main and upper levels, 6 panel doors throughout (2015)
Contact an agent
Home facts
- Year built:1984
- Listing ID #:VAFX2259204
- Added:58 day(s) ago
- Updated:September 29, 2025 at 02:04 PM
Rooms and interior
- Bedrooms:5
- Total bathrooms:4
- Full bathrooms:4
- Living area:2,628 sq. ft.
Heating and cooling
- Cooling:Central A/C
- Heating:Forced Air, Natural Gas
Structure and exterior
- Year built:1984
- Building area:2,628 sq. ft.
- Lot area:0.34 Acres
Schools
- High school:SOUTH LAKES
- Middle school:CARSON
- Elementary school:FOX MILL
Utilities
- Water:Public
- Sewer:Public Sewer
Finances and disclosures
- Price:$890,000
- Price per sq. ft.:$338.66
- Tax amount:$9,728 (2025)
New listings near 12527 Chasbarb Ter
- New
 $299,700Active1 beds 1 baths731 sq. ft.
$299,700Active1 beds 1 baths731 sq. ft.12945 Centre Park Cir #208, HERNDON, VA 20171
MLS# VAFX2269914Listed by: BHAVANI GHANTA REAL ESTATE COMPANY - Coming Soon
 $714,900Coming Soon3 beds 3 baths
$714,900Coming Soon3 beds 3 baths879 Station St, HERNDON, VA 20170
MLS# VAFX2270018Listed by: MARATHON REAL ESTATE - Coming Soon
 $325,000Coming Soon2 beds 1 baths
$325,000Coming Soon2 beds 1 baths12915 Alton Sq #416, HERNDON, VA 20170
MLS# VAFX2269968Listed by: RE/MAX ALLEGIANCE - New
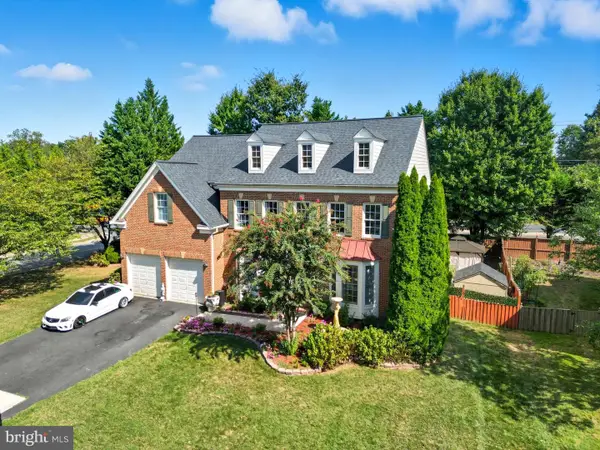 $1,499,000Active6 beds 5 baths4,618 sq. ft.
$1,499,000Active6 beds 5 baths4,618 sq. ft.2725 Robaleed Way, HERNDON, VA 20171
MLS# VAFX2269916Listed by: UNITED REAL ESTATE - Coming Soon
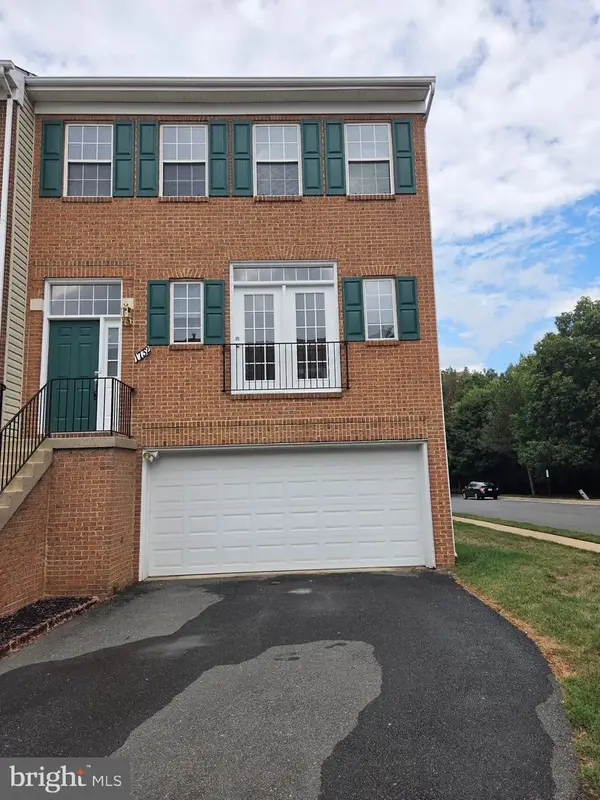 $785,000Coming Soon3 beds 4 baths
$785,000Coming Soon3 beds 4 baths1732 Stuart Pointe Ln, HERNDON, VA 20170
MLS# VAFX2269708Listed by: SAMSON PROPERTIES - Coming Soon
 $815,000Coming Soon4 beds 3 baths
$815,000Coming Soon4 beds 3 baths418 Florida Ave, HERNDON, VA 20170
MLS# VAFX2268986Listed by: KW REALTY LAKESIDE - New
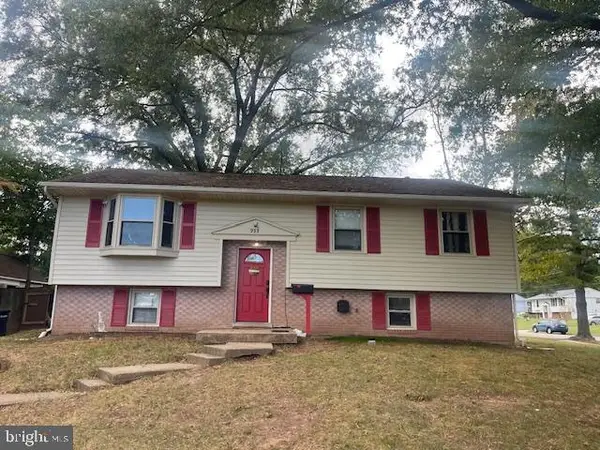 $635,000Active5 beds 3 baths1,341 sq. ft.
$635,000Active5 beds 3 baths1,341 sq. ft.711 Archer Ct, HERNDON, VA 20170
MLS# VAFX2269894Listed by: SAMSON PROPERTIES - Coming Soon
 $919,900Coming Soon5 beds 3 baths
$919,900Coming Soon5 beds 3 baths13408 Hidden Meadow Ct, HERNDON, VA 20171
MLS# VAFX2269152Listed by: KELLER WILLIAMS REALTY - Coming Soon
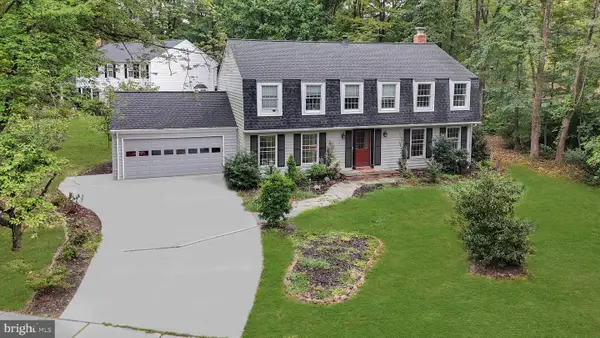 $960,000Coming Soon5 beds 3 baths
$960,000Coming Soon5 beds 3 baths2657 Chiswell Pl, HERNDON, VA 20171
MLS# VAFX2266432Listed by: SAMSON PROPERTIES - Coming Soon
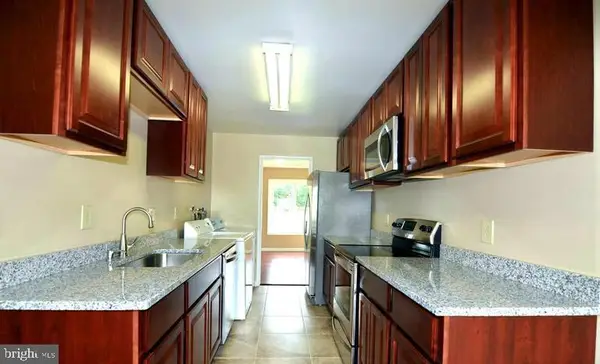 $489,000Coming Soon4 beds 3 baths
$489,000Coming Soon4 beds 3 baths402 Reneau Way, HERNDON, VA 20170
MLS# VAFX2269718Listed by: SAMSON PROPERTIES
