1253 Rowland Dr, HERNDON, VA 20170
Local realty services provided by:ERA Statewide Realty
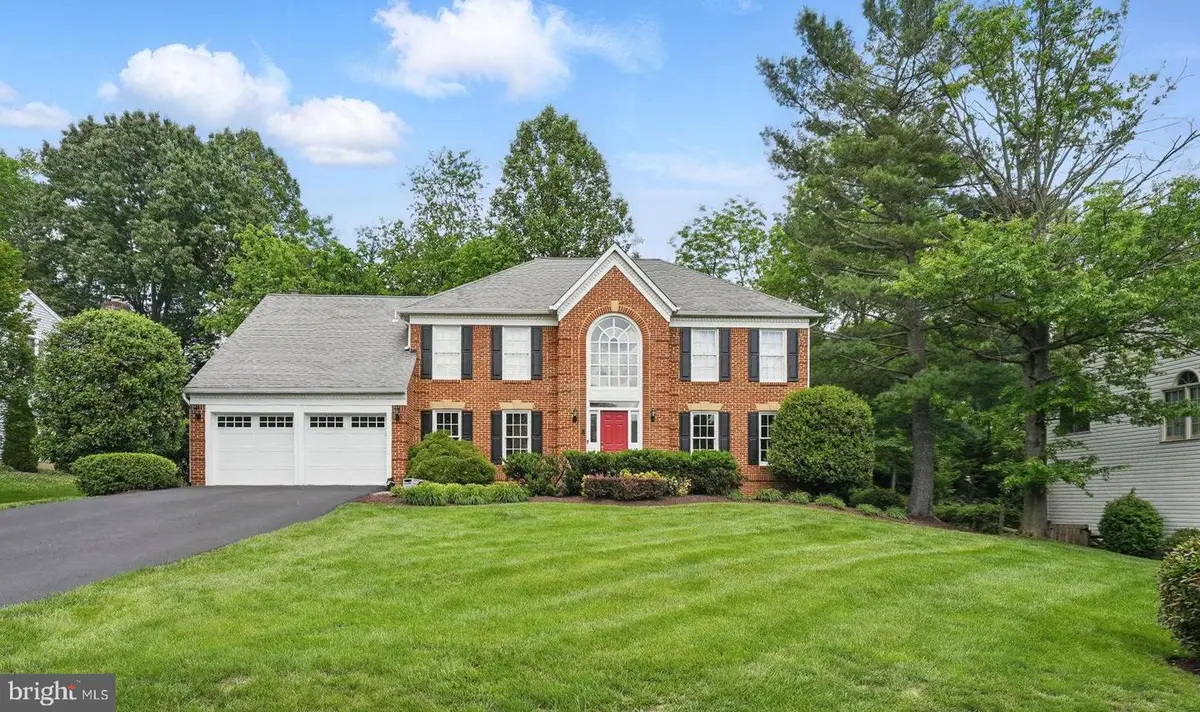
Listed by:melinda l schnur
Office:kw united
MLS#:VAFX2237056
Source:BRIGHTMLS
Sorry, we are unable to map this address
Price summary
- Price:$1,195,000
- Monthly HOA dues:$23.33
About this home
OPEN HOUSE IS CANCELED - under contract! Welcome to 1253 Rowland Dr—an expansive, former model home on a private cul-de-sac in Shaker Woods. With over 5,000 sq ft, this 5BR, 3.5BA Cambridge model—one of Shaker Woods’ largest homes—features a stunning open-concept design, including a beautifully expanded kitchen with quartz counters, tall cabinets, premium appliances, spacious prep island with generous seating, walk-in pantry, and custom glassware cabinet. Enjoy multiple dining areas, a two-desk homework center, spacious family room, formal living/dining rooms, oversized laundry/mudroom, and a roomy Trex deck perfect for entertaining. Upstairs boasts hardwood floors, generously sized bedrooms, a renovated hall bath, and a luxurious primary suite with dual closets and spa-like bath. The finished lower level includes a rec room, full bath, 5th BR with egress, and abundant storage. Located minutes from Reston Town Center, Herndon Metro, trails, parks, and top community amenities—this home offers the perfect blend of space, style, and convenience. Don’t miss your chance—schedule a private tour today!
Contact an agent
Home facts
- Year built:1988
- Listing Id #:VAFX2237056
- Added:106 day(s) ago
- Updated:August 10, 2025 at 05:52 AM
Rooms and interior
- Bedrooms:5
- Total bathrooms:4
- Full bathrooms:3
- Half bathrooms:1
Heating and cooling
- Cooling:Central A/C
- Heating:Electric, Heat Pump(s)
Structure and exterior
- Roof:Architectural Shingle
- Year built:1988
Schools
- High school:HERNDON
- Middle school:HERNDON
- Elementary school:ARMSTRONG
Utilities
- Water:Public
- Sewer:Public Sewer
Finances and disclosures
- Price:$1,195,000
- Tax amount:$10,276 (2025)
New listings near 1253 Rowland Dr
- New
 $279,900Active1 beds 1 baths810 sq. ft.
$279,900Active1 beds 1 baths810 sq. ft.2204 Westcourt Ln #109, HERNDON, VA 20170
MLS# VAFX2262630Listed by: CENTURY 21 NEW MILLENNIUM - New
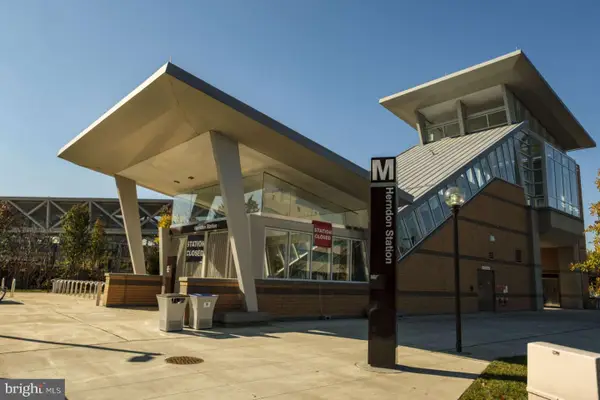 $449,995Active2 beds 3 baths1,150 sq. ft.
$449,995Active2 beds 3 baths1,150 sq. ft.2217 Saunders Dr, HERNDON, VA 20170
MLS# VAFX2262666Listed by: SAMSON PROPERTIES - Coming SoonOpen Sat, 12 to 2pm
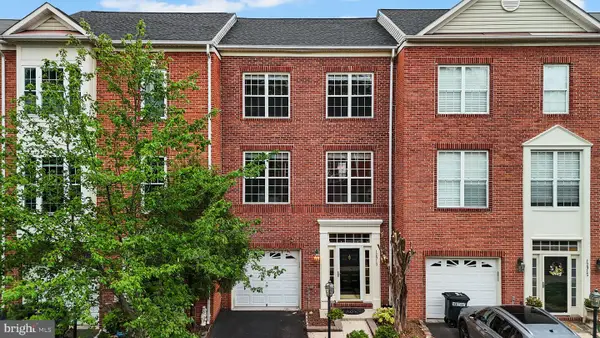 $750,000Coming Soon4 beds 4 baths
$750,000Coming Soon4 beds 4 baths12913 Wood Crescent Cir, HERNDON, VA 20171
MLS# VAFX2262314Listed by: PEARSON SMITH REALTY, LLC - Coming SoonOpen Sun, 2 to 4pm
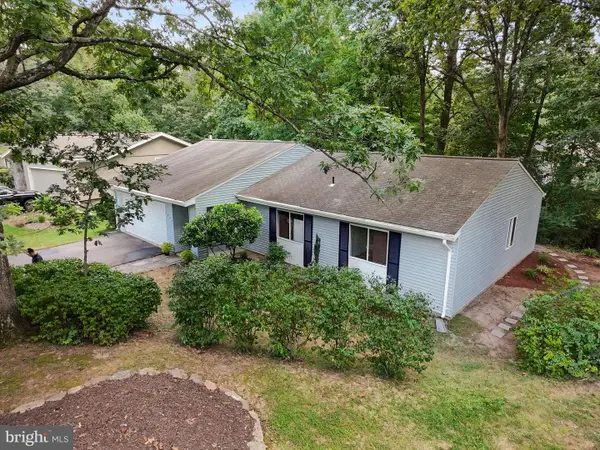 $649,000Coming Soon3 beds 2 baths
$649,000Coming Soon3 beds 2 baths1522 Bal Harbor Ct, HERNDON, VA 20170
MLS# VAFX2261348Listed by: REDFIN CORPORATION - New
 $495,000Active4 beds 2 baths870 sq. ft.
$495,000Active4 beds 2 baths870 sq. ft.2559 Peter Jefferson Ln, HERNDON, VA 20171
MLS# VAFX2262208Listed by: HOMELINE REALTY LLC - Coming SoonOpen Sat, 12 to 2pm
 $815,000Coming Soon3 beds 3 baths
$815,000Coming Soon3 beds 3 baths496 Woodshire Ln, HERNDON, VA 20170
MLS# VAFX2262216Listed by: REDFIN CORPORATION - Open Sun, 1 to 3pmNew
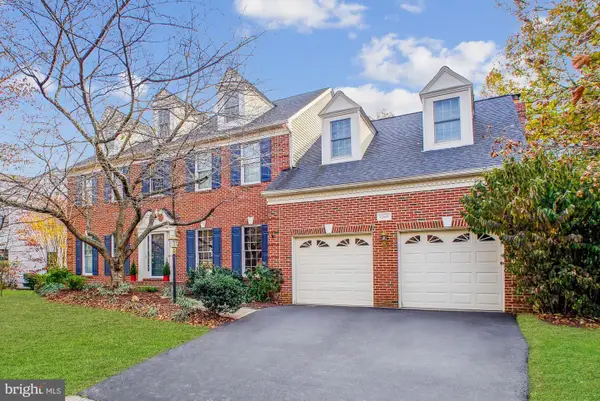 $1,035,000Active4 beds 3 baths3,236 sq. ft.
$1,035,000Active4 beds 3 baths3,236 sq. ft.12811 Monroe Manor Dr, HERNDON, VA 20171
MLS# VAFX2262136Listed by: SAMSON PROPERTIES - New
 $625,000Active4 beds 3 baths2,520 sq. ft.
$625,000Active4 beds 3 baths2,520 sq. ft.13683 Saint Johns Wood Pl, HERNDON, VA 20171
MLS# VAFX2262084Listed by: PEARSON SMITH REALTY, LLC - Coming Soon
 $860,000Coming Soon4 beds 4 baths
$860,000Coming Soon4 beds 4 baths1165 Herndon Parkway Pkwy, HERNDON, VA 20170
MLS# VAFX2262096Listed by: IKON REALTY - New
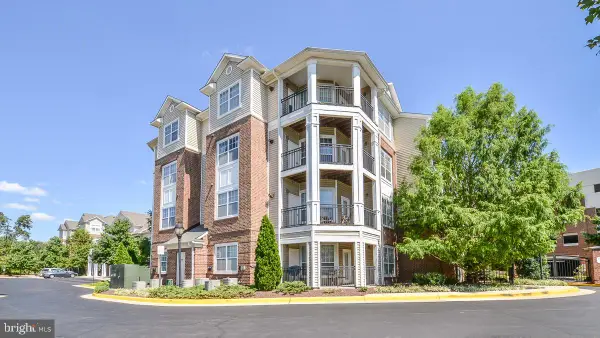 $339,000Active2 beds 1 baths947 sq. ft.
$339,000Active2 beds 1 baths947 sq. ft.12953 Centre Park Cir #222, HERNDON, VA 20171
MLS# VAFX2262088Listed by: CHAMBERS THEORY, LLC

