496 Woodshire Ln, Herndon, VA 20170
Local realty services provided by:ERA OakCrest Realty, Inc.
496 Woodshire Ln,Herndon, VA 20170
$805,000
- 3 Beds
- 3 Baths
- - sq. ft.
- Single family
- Sold
Listed by:amanda maron
Office:redfin corporation
MLS#:VAFX2262216
Source:BRIGHTMLS
Sorry, we are unable to map this address
Price summary
- Price:$805,000
About this home
Welcome to your private retreat just minutes from Herndon Metro Station, Herndon’s historic district, Reston Town Center, and the W & OD trail. This beautiful two-story home combines comfort, style, and over $165,000 in recent upgrades. The backyard is a true highlight, featuring a heated in-ground pool, hot tub, decorative patio, and privacy wall—perfect for entertaining or relaxing year-round. Inside, the open layout flows from the living and family rooms, with recessed lighting, beautiful flooring, and a gas fireplace. The kitchen offers stainless steel appliances, ample counter space, and a window overlooking the pool, while the dining room provides plenty of space for gatherings. Upstairs are three bedrooms and two full baths, including a spacious primary suite with sitting area, walk-in closet, and spa-inspired bathroom with heated floors, freestanding tub, oversized shower, and dual vanities. A stylish half bath is conveniently located on the main level. Enjoy the convenience of a 2-car garage complete with a 240V outlet for your EV. Best of all, there’s no HOA—giving you freedom, savings, and peace of mind. Lovingly maintained and move-in ready, this home is prepared for its next chapter.
Contact an agent
Home facts
- Year built:1986
- Listing ID #:VAFX2262216
- Added:50 day(s) ago
- Updated:October 06, 2025 at 10:44 PM
Rooms and interior
- Bedrooms:3
- Total bathrooms:3
- Full bathrooms:2
- Half bathrooms:1
Heating and cooling
- Cooling:Ceiling Fan(s), Central A/C, Programmable Thermostat
- Heating:Electric, Heat Pump(s)
Structure and exterior
- Year built:1986
Schools
- High school:HERNDON
- Middle school:HERNDON
- Elementary school:HERNDON
Utilities
- Water:Public
- Sewer:Public Sewer
Finances and disclosures
- Price:$805,000
- Tax amount:$9,931 (2025)
New listings near 496 Woodshire Ln
- Coming Soon
 $1,100,000Coming Soon5 beds 4 baths
$1,100,000Coming Soon5 beds 4 baths2410 Dakota Lakes Dr, HERNDON, VA 20171
MLS# VAFX2273354Listed by: SAMSON PROPERTIES - Coming Soon
 $725,000Coming Soon4 beds 3 baths
$725,000Coming Soon4 beds 3 baths1741 Whitewood Ln, HERNDON, VA 20170
MLS# VAFX2273166Listed by: COLDWELL BANKER REALTY - Coming Soon
 $940,000Coming Soon3 beds 4 baths
$940,000Coming Soon3 beds 4 baths2736 Calkins Rd, HERNDON, VA 20171
MLS# VAFX2273088Listed by: WILLIAMS REALTY, LLC - Coming Soon
 $815,000Coming Soon3 beds 4 baths
$815,000Coming Soon3 beds 4 baths108 Monroe Mills Ln, HERNDON, VA 20170
MLS# VAFX2272908Listed by: RE/MAX GATEWAY, LLC - Coming Soon
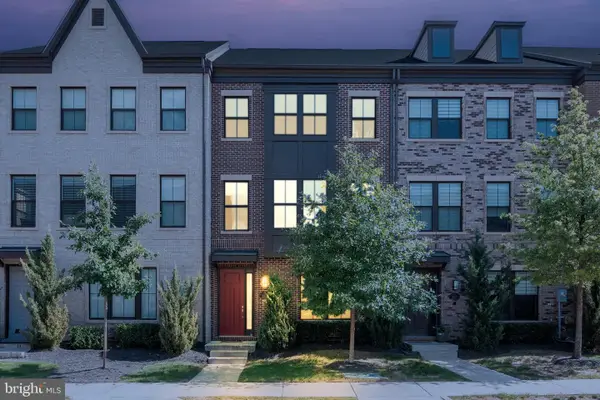 $819,900Coming Soon4 beds 5 baths
$819,900Coming Soon4 beds 5 baths3055 Alan Shepard St, HERNDON, VA 20171
MLS# VAFX2273012Listed by: SAMSON PROPERTIES - Coming SoonOpen Sat, 3 to 5pm
 $1,550,000Coming Soon4 beds 6 baths
$1,550,000Coming Soon4 beds 6 baths904 Locust St, HERNDON, VA 20170
MLS# VAFX2266444Listed by: LONG & FOSTER REAL ESTATE, INC. - New
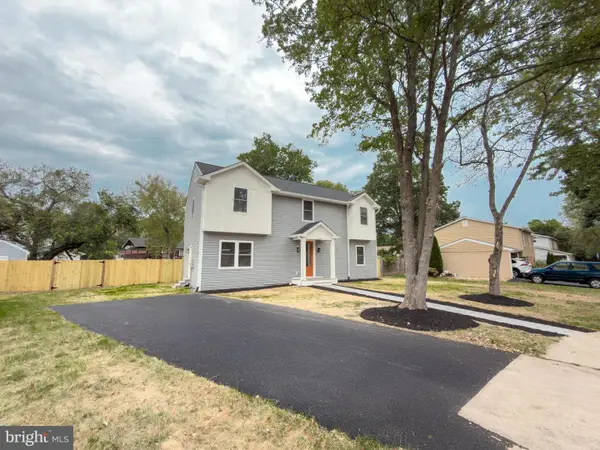 $989,000Active5 beds 3 baths2,640 sq. ft.
$989,000Active5 beds 3 baths2,640 sq. ft.656 Stuart Ct, HERNDON, VA 20170
MLS# VAFX2272848Listed by: CAPITOL REAL ESTATE - New
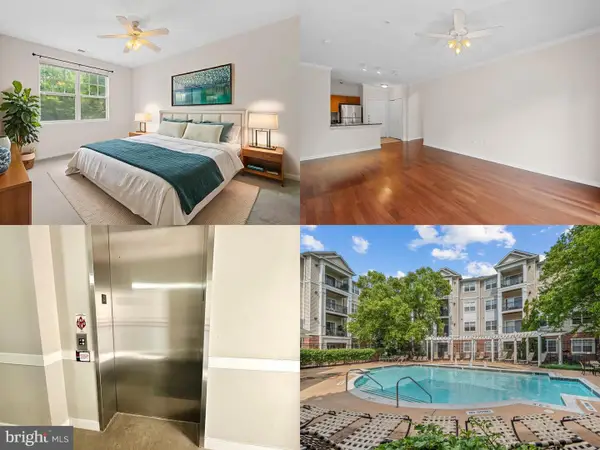 $374,999Active2 beds 2 baths1,031 sq. ft.
$374,999Active2 beds 2 baths1,031 sq. ft.12953 Centre Park Cir #218, HERNDON, VA 20171
MLS# VAFX2272802Listed by: SAMSON PROPERTIES - New
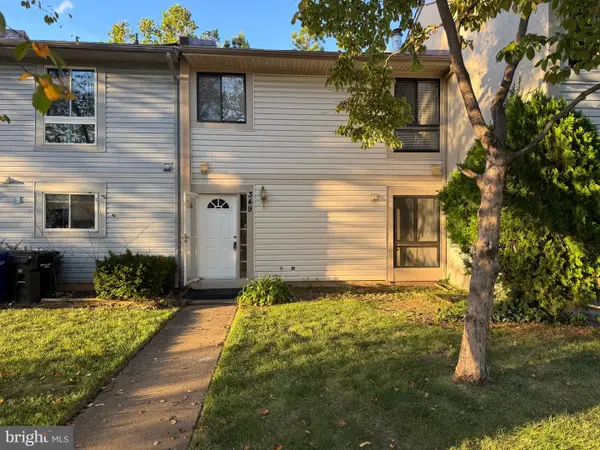 $479,990Active3 beds 3 baths1,428 sq. ft.
$479,990Active3 beds 3 baths1,428 sq. ft.349 Reneau Way, HERNDON, VA 20170
MLS# VAFX2272140Listed by: SMART REALTY, LLC - New
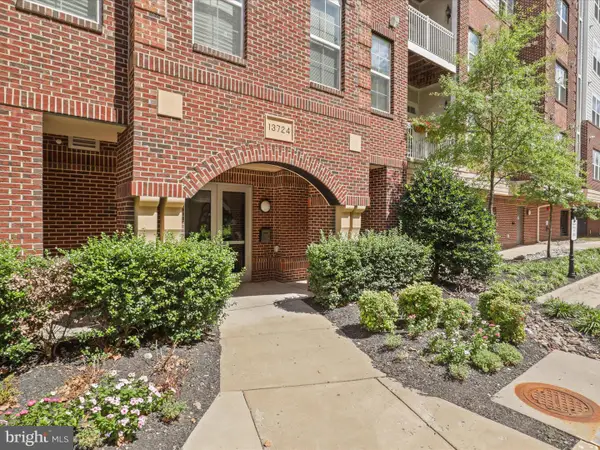 $495,000Active2 beds 2 baths1,323 sq. ft.
$495,000Active2 beds 2 baths1,323 sq. ft.13724 Neil Armstrong Ave #408, HERNDON, VA 20171
MLS# VAFX2272760Listed by: MARAM REALTY, LLC
