12722 Pond Crest Ln, Herndon, VA 20171
Local realty services provided by:ERA Valley Realty
Listed by:lisa l decarlo
Office:samson properties
MLS#:VAFX2259770
Source:BRIGHTMLS
Price summary
- Price:$1,395,000
- Price per sq. ft.:$250.22
- Monthly HOA dues:$117
About this home
Discover this stunning home in a fantastic neighborhood, ready for you to move in! Recent updates include triple-pane windows, a newer HVAC system, an updated kitchen, an updated primary bathroom, hardwood floors on the main level, flagstone walking paths, a beautifully landscaped garden, fencing, and an irrigation system.
Step into luxury with this exquisite Ashley model home, which features two fireplaces and a two-story family room with Palladium windows. The remodeled gourmet kitchen boasts granite countertops and stainless steel appliances. The primary suite offers a beautifully updated luxury bath with high-end finishes, vaulted ceilings, and three walk-in closets. All three levels of the home are bright and inviting, perfect for easy living. The large lot includes an oversized deck that backs up to a serene tree line.
This impressive home includes four bedrooms and four and a half baths, with nine-foot ceilings throughout and two two-story family room. The kitchen is remodeled with a marble backsplash, tile accent trim, and a large island that provides extra cabinet space, including pull-out shelves and self-closing drawers.
Additional features include a spacious family room, a light-filled living room, a separate office, and a dining area. This home has been well-maintained and updated. Contact the listing agent to schedule a showing. Note that the agent is also the owner.
Contact an agent
Home facts
- Year built:1993
- Listing ID #:VAFX2259770
- Added:55 day(s) ago
- Updated:September 29, 2025 at 07:35 AM
Rooms and interior
- Bedrooms:4
- Total bathrooms:5
- Full bathrooms:4
- Half bathrooms:1
- Living area:5,575 sq. ft.
Heating and cooling
- Cooling:Attic Fan, Ceiling Fan(s), Central A/C
- Heating:Central, Electric, Natural Gas
Structure and exterior
- Roof:Composite
- Year built:1993
- Building area:5,575 sq. ft.
- Lot area:0.27 Acres
Schools
- High school:OAKTON
- Middle school:CARSON
- Elementary school:CROSSFIELD
Utilities
- Water:Public
- Sewer:Public Sewer
Finances and disclosures
- Price:$1,395,000
- Price per sq. ft.:$250.22
- Tax amount:$14,577 (2025)
New listings near 12722 Pond Crest Ln
- New
 $299,700Active1 beds 1 baths731 sq. ft.
$299,700Active1 beds 1 baths731 sq. ft.12945 Centre Park Cir #208, HERNDON, VA 20171
MLS# VAFX2269914Listed by: BHAVANI GHANTA REAL ESTATE COMPANY - Coming Soon
 $714,900Coming Soon3 beds 3 baths
$714,900Coming Soon3 beds 3 baths879 Station St, HERNDON, VA 20170
MLS# VAFX2270018Listed by: MARATHON REAL ESTATE - Coming Soon
 $325,000Coming Soon2 beds 1 baths
$325,000Coming Soon2 beds 1 baths12915 Alton Sq #416, HERNDON, VA 20170
MLS# VAFX2269968Listed by: RE/MAX ALLEGIANCE - New
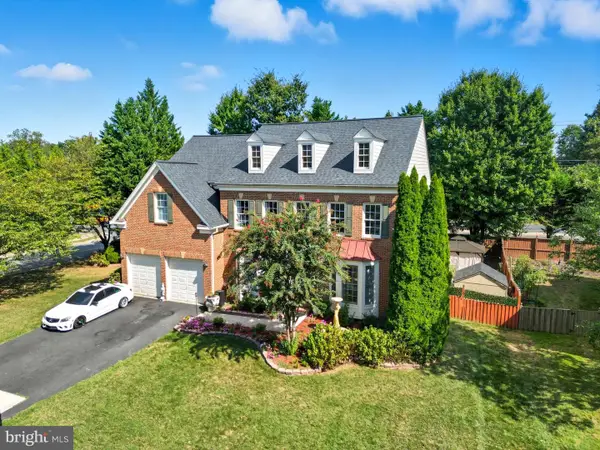 $1,499,000Active6 beds 5 baths4,618 sq. ft.
$1,499,000Active6 beds 5 baths4,618 sq. ft.2725 Robaleed Way, HERNDON, VA 20171
MLS# VAFX2269916Listed by: UNITED REAL ESTATE - Coming Soon
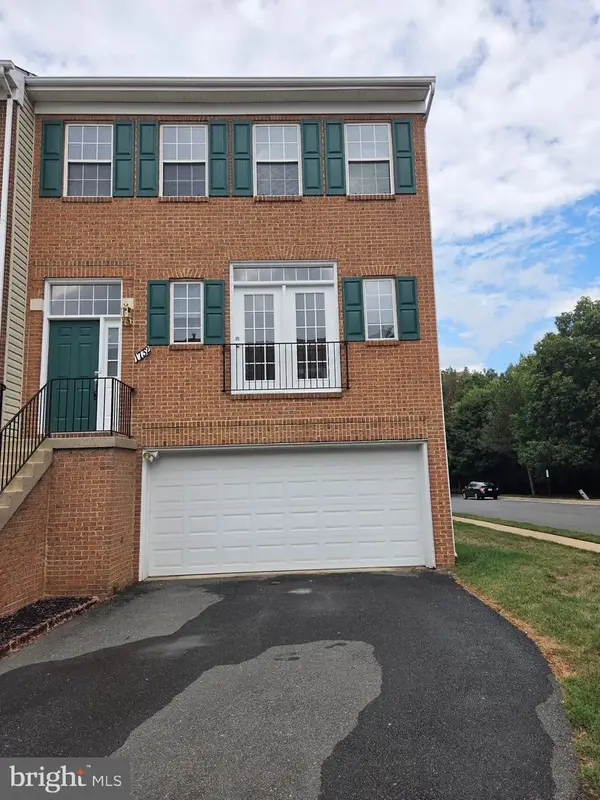 $785,000Coming Soon3 beds 4 baths
$785,000Coming Soon3 beds 4 baths1732 Stuart Pointe Ln, HERNDON, VA 20170
MLS# VAFX2269708Listed by: SAMSON PROPERTIES - Coming Soon
 $815,000Coming Soon4 beds 3 baths
$815,000Coming Soon4 beds 3 baths418 Florida Ave, HERNDON, VA 20170
MLS# VAFX2268986Listed by: KW REALTY LAKESIDE - New
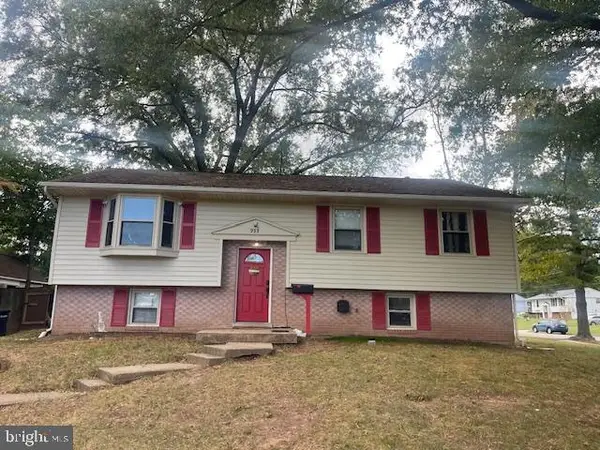 $635,000Active5 beds 3 baths1,341 sq. ft.
$635,000Active5 beds 3 baths1,341 sq. ft.711 Archer Ct, HERNDON, VA 20170
MLS# VAFX2269894Listed by: SAMSON PROPERTIES - Coming Soon
 $919,900Coming Soon5 beds 3 baths
$919,900Coming Soon5 beds 3 baths13408 Hidden Meadow Ct, HERNDON, VA 20171
MLS# VAFX2269152Listed by: KELLER WILLIAMS REALTY - Coming Soon
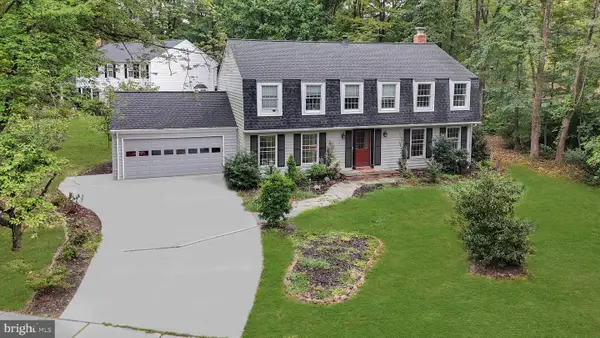 $960,000Coming Soon5 beds 3 baths
$960,000Coming Soon5 beds 3 baths2657 Chiswell Pl, HERNDON, VA 20171
MLS# VAFX2266432Listed by: SAMSON PROPERTIES - Coming Soon
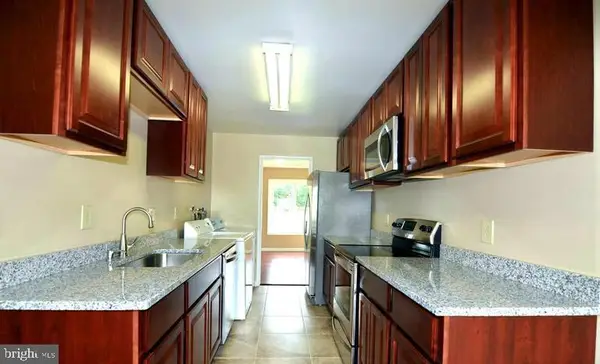 $489,000Coming Soon4 beds 3 baths
$489,000Coming Soon4 beds 3 baths402 Reneau Way, HERNDON, VA 20170
MLS# VAFX2269718Listed by: SAMSON PROPERTIES
