12805 Briery River Ter, HERNDON, VA 20170
Local realty services provided by:O'BRIEN REALTY ERA POWERED
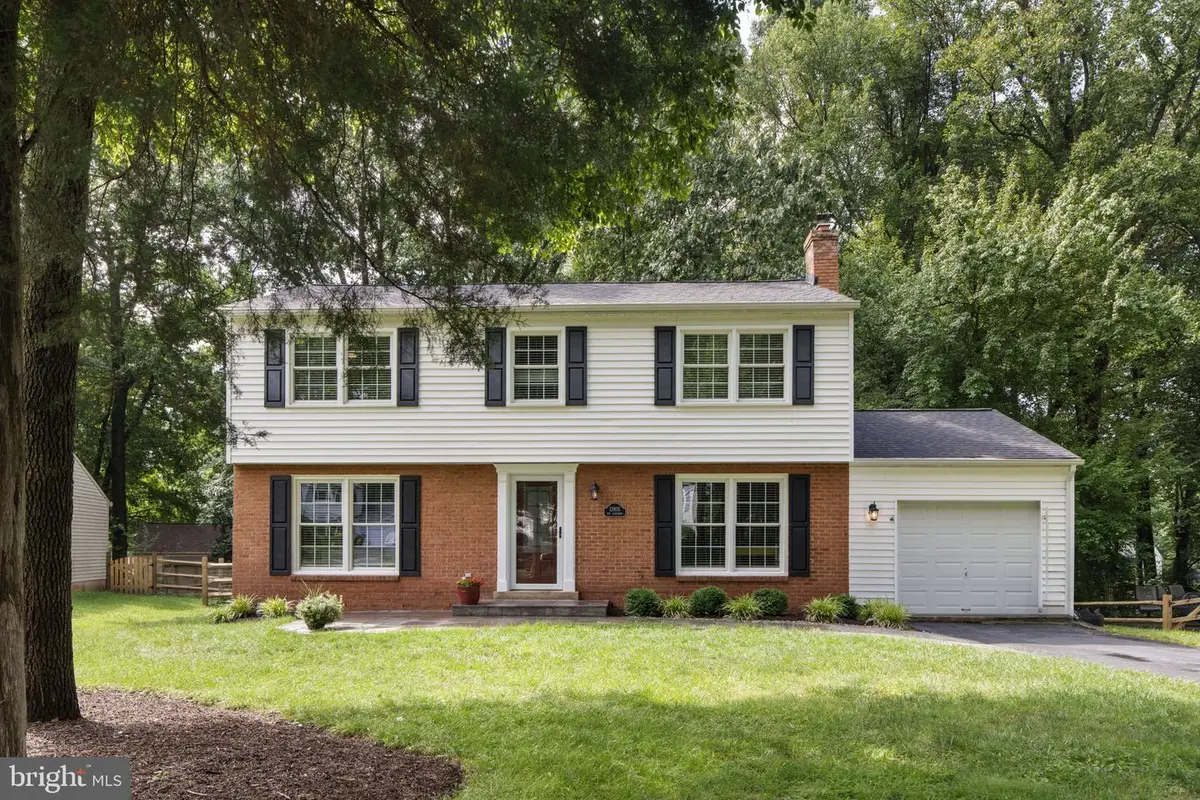
12805 Briery River Ter,HERNDON, VA 20170
$745,000
- 4 Beds
- 3 Baths
- - sq. ft.
- Single family
- Sold
Listed by:michael severin
Office:exp realty, llc.
MLS#:VAFX2249482
Source:BRIGHTMLS
Sorry, we are unable to map this address
Price summary
- Price:$745,000
- Monthly HOA dues:$20
About this home
Open House Saturday 7/5 is canceled.
Welcome to this Beautifully Maintained Colonial Gem, ideally located on a quiet cul-de-sac street and close to Hiddenbrook's community pool and amenities.
This home seamlessly blends classic architectural charm with modern elegance, offering a perfect balance of style, function, and comfort. From the inviting hardscape walkway to the leaded-glass front door, you’re greeted by a home that has been thoughtfully upgraded from top to bottom.
Upon entering, you’ll notice the exquisite craftsmanship with custom decorative wainscot paneling throughout much of the first floor. The formal dining room sets an elegant tone with built-in cabinets and a charming masonry fireplace. The spacious layout continues into the large sunlit formal living room, which leads into the cozy family room—perfect for everyday living.
At the heart of this home is the customized kitchen: an oversized island, high-end (Fisher & Paykel) stainless-steel appliances, wine cooler, upgraded drawer dishwasher, wall oven, and convection microwave make this space a chef’s dream. Windows and doors throughout were replaced, adding to the home’s energy efficiency and modern appeal.
The upper-level features hardwood floors throughout and includes a primary suite that serves as a true retreat. The custom en-suite bath with a walk-in shower and frameless glass doors creates a spa-like experience. The primary suite is complete with the customized built-in closet organizers. The additional bedrooms are generously sized, each featuring hardwood flooring, and share a beautifully updated appointed full bath.
The finished basement extends your living space, offering a spacious recreation room with fresh paint and new carpet, plus an additional flexible-use room. Rough-in plumbing located in mechanical room for future expansion for a full bathroom. The updated HVAC system (2016/2017) and outdoor heat pump offer efficiency and peace of mind.
Step outside to your private backyard oasis—fully fenced and surrounded by mature trees, providing plenty of shade. The large deck is ideal for outdoor entertaining, and the storage shed offers ample space for tools and equipment.
Conveniently located less than five miles from the Herndon Metro and within the top-rated Fairfax County School District, this home offers easy access to major commuter routes and local amenities.
Don’t miss the opportunity to own this true gem—schedule a showing today!
Recent updates: The following all approximately 2023 Roof, shutters, gutters, front door, appliances, built-in cabinets, wall trim, interior doors replaced, primary bathroom, fans, front walkway, master closet and stair handrailing. The hall bathroom was approximately 2019. Windows 2008, HVAC 2016/2017.
Contact an agent
Home facts
- Year built:1978
- Listing Id #:VAFX2249482
- Added:61 day(s) ago
- Updated:August 10, 2025 at 05:52 AM
Rooms and interior
- Bedrooms:4
- Total bathrooms:3
- Full bathrooms:2
- Half bathrooms:1
Heating and cooling
- Cooling:Central A/C, Heat Pump(s)
- Heating:Electric, Heat Pump - Electric BackUp
Structure and exterior
- Roof:Architectural Shingle
- Year built:1978
Schools
- High school:HERNDON
- Middle school:HERNDON
- Elementary school:DRANESVILLE
Utilities
- Water:Public
- Sewer:Public Sewer
Finances and disclosures
- Price:$745,000
- Tax amount:$8,694 (2025)
New listings near 12805 Briery River Ter
- New
 $279,900Active1 beds 1 baths810 sq. ft.
$279,900Active1 beds 1 baths810 sq. ft.2204 Westcourt Ln #109, HERNDON, VA 20170
MLS# VAFX2262630Listed by: CENTURY 21 NEW MILLENNIUM - New
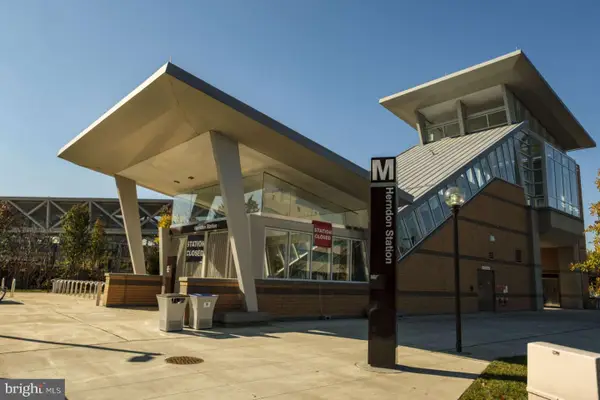 $449,995Active2 beds 3 baths1,150 sq. ft.
$449,995Active2 beds 3 baths1,150 sq. ft.2217 Saunders Dr, HERNDON, VA 20170
MLS# VAFX2262666Listed by: SAMSON PROPERTIES - Coming SoonOpen Sat, 12 to 2pm
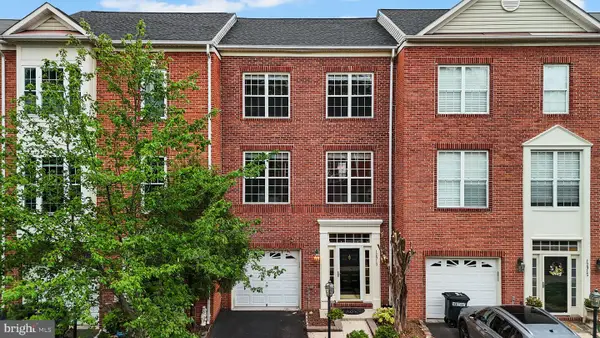 $750,000Coming Soon4 beds 4 baths
$750,000Coming Soon4 beds 4 baths12913 Wood Crescent Cir, HERNDON, VA 20171
MLS# VAFX2262314Listed by: PEARSON SMITH REALTY, LLC - Coming SoonOpen Sun, 2 to 4pm
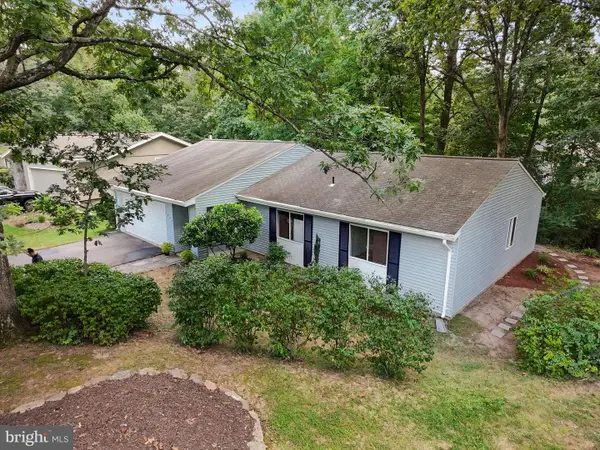 $649,000Coming Soon3 beds 2 baths
$649,000Coming Soon3 beds 2 baths1522 Bal Harbor Ct, HERNDON, VA 20170
MLS# VAFX2261348Listed by: REDFIN CORPORATION - New
 $495,000Active4 beds 2 baths870 sq. ft.
$495,000Active4 beds 2 baths870 sq. ft.2559 Peter Jefferson Ln, HERNDON, VA 20171
MLS# VAFX2262208Listed by: HOMELINE REALTY LLC - Coming SoonOpen Sat, 12 to 2pm
 $815,000Coming Soon3 beds 3 baths
$815,000Coming Soon3 beds 3 baths496 Woodshire Ln, HERNDON, VA 20170
MLS# VAFX2262216Listed by: REDFIN CORPORATION - Open Sun, 1 to 3pmNew
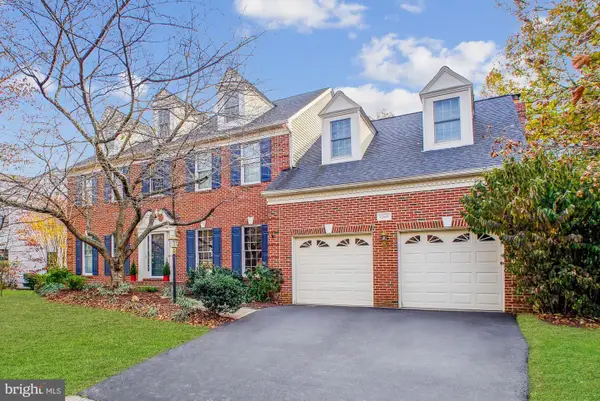 $1,035,000Active4 beds 3 baths3,236 sq. ft.
$1,035,000Active4 beds 3 baths3,236 sq. ft.12811 Monroe Manor Dr, HERNDON, VA 20171
MLS# VAFX2262136Listed by: SAMSON PROPERTIES - New
 $625,000Active4 beds 3 baths2,520 sq. ft.
$625,000Active4 beds 3 baths2,520 sq. ft.13683 Saint Johns Wood Pl, HERNDON, VA 20171
MLS# VAFX2262084Listed by: PEARSON SMITH REALTY, LLC - Coming Soon
 $860,000Coming Soon4 beds 4 baths
$860,000Coming Soon4 beds 4 baths1165 Herndon Parkway Pkwy, HERNDON, VA 20170
MLS# VAFX2262096Listed by: IKON REALTY - New
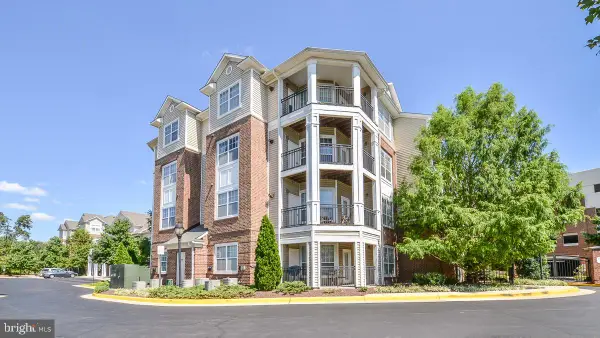 $339,000Active2 beds 1 baths947 sq. ft.
$339,000Active2 beds 1 baths947 sq. ft.12953 Centre Park Cir #222, HERNDON, VA 20171
MLS# VAFX2262088Listed by: CHAMBERS THEORY, LLC

