12808 Lady Fairfax Cir, Herndon, VA 20170
Local realty services provided by:ERA Central Realty Group
12808 Lady Fairfax Cir,Herndon, VA 20170
$710,000
- 4 Beds
- 3 Baths
- - sq. ft.
- Single family
- Sold
Listed by:ahmad t ayub
Office:redfin corporation
MLS#:VAFX2257412
Source:BRIGHTMLS
Sorry, we are unable to map this address
Price summary
- Price:$710,000
- Monthly HOA dues:$36.33
About this home
Beautifully Updated 4-Bedroom Home in Kingston Chase!
Welcome to this stunning 4-bedroom, 2.5-bath single-family home nestled on a quiet cul-de-sac in the highly sought-after Kingston Chase community. Thoughtfully updated throughout, this home offers a spacious kitchen with new stainless steel appliances (2024) and an inviting living room with a cozy fireplace. A formal dining room and dedicated office complete the main level.
Upstairs, the primary suite features custom closet organizers and a luxurious, fully renovated en-suite bath with a walk-in shower. Three additional bedrooms are located on this level, including one with its own custom closet system.
Enjoy the outdoors in the large, fenced backyard with a spacious patio—perfect for entertaining. Recent upgrades include a new roof (2023), driveway (2023), windows (2024), HVAC system (2024), and a garage door with app access (2023).
Southeast-facing and ideally located, the home offers easy access to major commuter routes and Dulles Airport. Close to bus stops with service to the Metro and less than five miles to the Herndon-Monroe Metro station. The neighborhood elementary school is nearby, along with downtown Herndon, the W&OD Trail, and a wide array of shopping, dining, and entertainment options.
Contact an agent
Home facts
- Year built:1979
- Listing ID #:VAFX2257412
- Added:68 day(s) ago
- Updated:September 29, 2025 at 05:50 AM
Rooms and interior
- Bedrooms:4
- Total bathrooms:3
- Full bathrooms:2
- Half bathrooms:1
Heating and cooling
- Cooling:Central A/C
- Heating:Electric, Heat Pump(s)
Structure and exterior
- Roof:Architectural Shingle
- Year built:1979
Schools
- High school:HERNDON
- Elementary school:CLEARVIEW
Utilities
- Water:Public
- Sewer:Public Sewer
Finances and disclosures
- Price:$710,000
- Tax amount:$7,311 (2025)
New listings near 12808 Lady Fairfax Cir
- New
 $299,700Active1 beds 1 baths731 sq. ft.
$299,700Active1 beds 1 baths731 sq. ft.12945 Centre Park Cir #208, HERNDON, VA 20171
MLS# VAFX2269914Listed by: BHAVANI GHANTA REAL ESTATE COMPANY - Coming Soon
 $714,900Coming Soon3 beds 3 baths
$714,900Coming Soon3 beds 3 baths879 Station St, HERNDON, VA 20170
MLS# VAFX2270018Listed by: MARATHON REAL ESTATE - Coming Soon
 $325,000Coming Soon2 beds 1 baths
$325,000Coming Soon2 beds 1 baths12915 Alton Sq #416, HERNDON, VA 20170
MLS# VAFX2269968Listed by: RE/MAX ALLEGIANCE - New
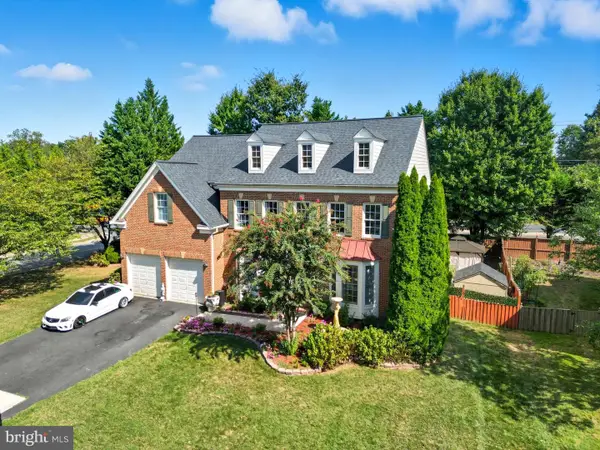 $1,499,000Active6 beds 5 baths4,618 sq. ft.
$1,499,000Active6 beds 5 baths4,618 sq. ft.2725 Robaleed Way, HERNDON, VA 20171
MLS# VAFX2269916Listed by: UNITED REAL ESTATE - Coming Soon
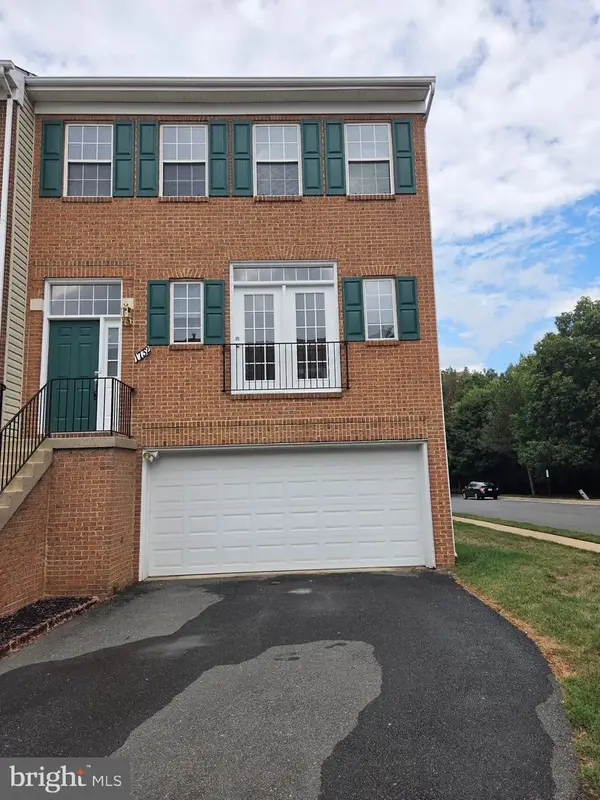 $785,000Coming Soon3 beds 4 baths
$785,000Coming Soon3 beds 4 baths1732 Stuart Pointe Ln, HERNDON, VA 20170
MLS# VAFX2269708Listed by: SAMSON PROPERTIES - Coming Soon
 $815,000Coming Soon4 beds 3 baths
$815,000Coming Soon4 beds 3 baths418 Florida Ave, HERNDON, VA 20170
MLS# VAFX2268986Listed by: KW REALTY LAKESIDE - New
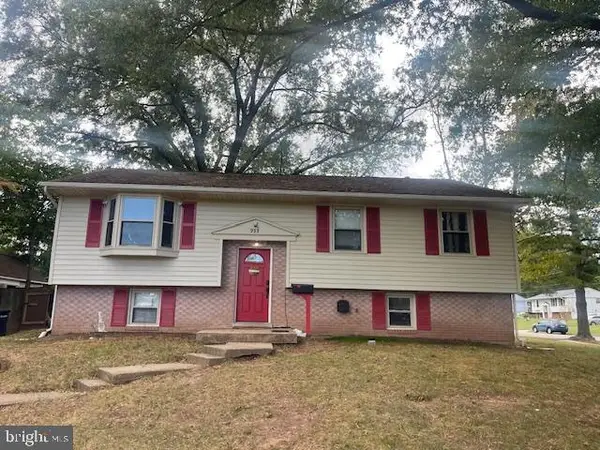 $635,000Active5 beds 3 baths1,341 sq. ft.
$635,000Active5 beds 3 baths1,341 sq. ft.711 Archer Ct, HERNDON, VA 20170
MLS# VAFX2269894Listed by: SAMSON PROPERTIES - Coming Soon
 $919,900Coming Soon5 beds 3 baths
$919,900Coming Soon5 beds 3 baths13408 Hidden Meadow Ct, HERNDON, VA 20171
MLS# VAFX2269152Listed by: KELLER WILLIAMS REALTY - Coming Soon
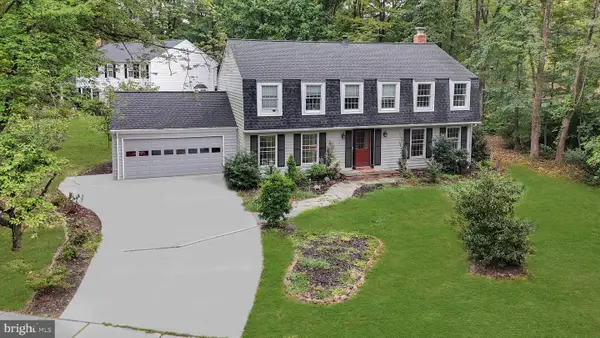 $960,000Coming Soon5 beds 3 baths
$960,000Coming Soon5 beds 3 baths2657 Chiswell Pl, HERNDON, VA 20171
MLS# VAFX2266432Listed by: SAMSON PROPERTIES - Coming Soon
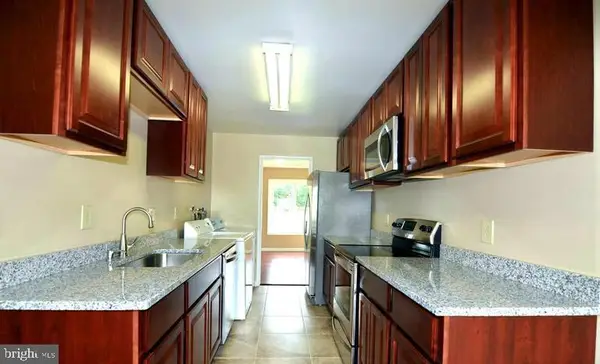 $489,000Coming Soon4 beds 3 baths
$489,000Coming Soon4 beds 3 baths402 Reneau Way, HERNDON, VA 20170
MLS# VAFX2269718Listed by: SAMSON PROPERTIES
