12925 Centre Park Cir #106, Herndon, VA 20171
Local realty services provided by:ERA Central Realty Group
Listed by:kristeen cruse
Office:pearson smith realty, llc.
MLS#:VAFX2244244
Source:BRIGHTMLS
Price summary
- Price:$379,000
- Price per sq. ft.:$367.6
About this home
This beautifully maintained 1,031 sqft condo lives larger than expected, offering a smart, split-bedroom layout that maximizes space and privacy. Both bedrooms feature fabulous walk-in closets and generous storage throughout. Freshly painted white cabinetry, walls and ceilings with luxury vinyl plank flooring create a welcoming atmosphere. The kitchen is outfitted with stainless steel appliances, new faucet, granite countertops, and modern finishes. The inviting living room includes a sliding glass door that opens to a private balcony with additional storage. The spacious primary bedroom includes an oversized walk-in closet with custom organizers and ensuite bath with an extra-long vanity, soaking tub/shower, and linen closet. The second bedroom also includes a walk-in closet, with the adjacent full bath featuring ample counter space, a linen closet, and a sliding glass shower. The in-unit laundry area includes a full-size washer and dryer and extra storage, conveniently located in the foyer. Two reserved parking spaces convey, water heater and HVAC replaced in 2024.
Bryson at Woodland Park Amenities & Clubhouse Features including an OnSite Concierge, 24-Hour Fitness Center, Social Room with Billiards, 2 Pools, Landscaped Courtyards and Grilling Areas as well as Gated Community Access and Parking Garages. The Bryson is adjacent to Woodland Park Crossing boasting Dining, Retail, Grocery Shopping and Fitness Centers and is located minutes from the newly extended Silver Line Herndon-Monroe Metro Stop that goes to nearby Dulles Airport!
Contact an agent
Home facts
- Year built:2005
- Listing ID #:VAFX2244244
- Added:121 day(s) ago
- Updated:September 29, 2025 at 07:35 AM
Rooms and interior
- Bedrooms:2
- Total bathrooms:2
- Full bathrooms:2
- Living area:1,031 sq. ft.
Heating and cooling
- Cooling:Central A/C
- Heating:Forced Air, Natural Gas
Structure and exterior
- Year built:2005
- Building area:1,031 sq. ft.
Schools
- High school:WESTFIELD
- Middle school:CARSON
- Elementary school:LUTIE LEWIS COATES
Utilities
- Water:Public
- Sewer:Public Sewer
Finances and disclosures
- Price:$379,000
- Price per sq. ft.:$367.6
- Tax amount:$3,999 (2025)
New listings near 12925 Centre Park Cir #106
- New
 $299,700Active1 beds 1 baths731 sq. ft.
$299,700Active1 beds 1 baths731 sq. ft.12945 Centre Park Cir #208, HERNDON, VA 20171
MLS# VAFX2269914Listed by: BHAVANI GHANTA REAL ESTATE COMPANY - Coming Soon
 $714,900Coming Soon3 beds 3 baths
$714,900Coming Soon3 beds 3 baths879 Station St, HERNDON, VA 20170
MLS# VAFX2270018Listed by: MARATHON REAL ESTATE - Coming Soon
 $325,000Coming Soon2 beds 1 baths
$325,000Coming Soon2 beds 1 baths12915 Alton Sq #416, HERNDON, VA 20170
MLS# VAFX2269968Listed by: RE/MAX ALLEGIANCE - New
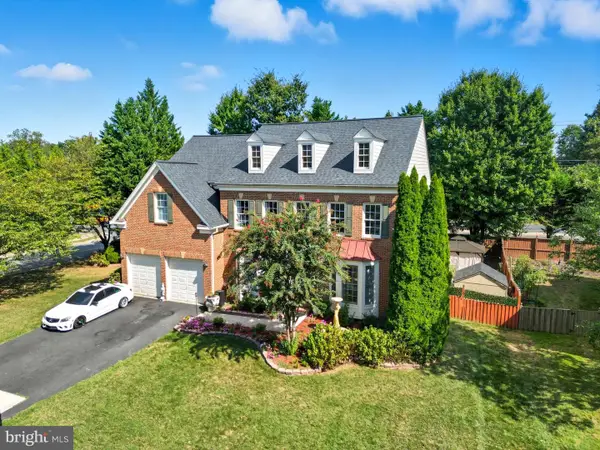 $1,499,000Active6 beds 5 baths4,618 sq. ft.
$1,499,000Active6 beds 5 baths4,618 sq. ft.2725 Robaleed Way, HERNDON, VA 20171
MLS# VAFX2269916Listed by: UNITED REAL ESTATE - Coming Soon
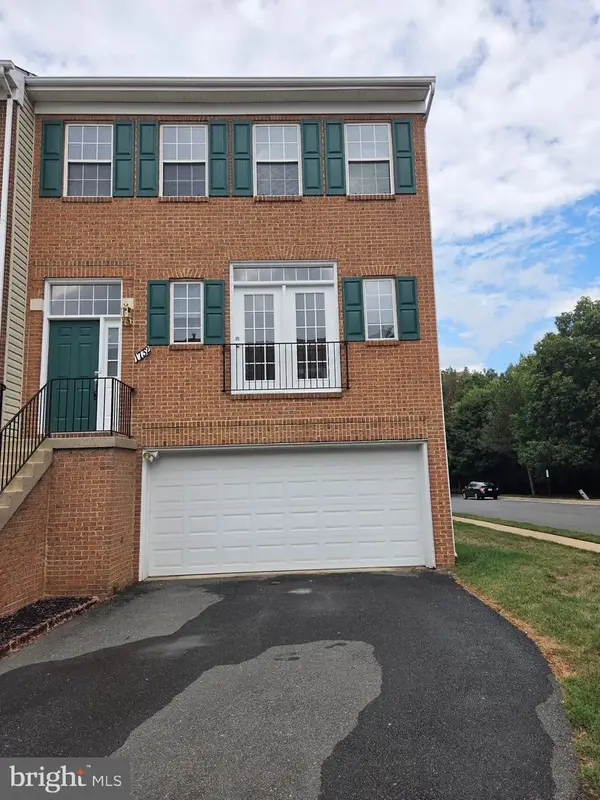 $785,000Coming Soon3 beds 4 baths
$785,000Coming Soon3 beds 4 baths1732 Stuart Pointe Ln, HERNDON, VA 20170
MLS# VAFX2269708Listed by: SAMSON PROPERTIES - Coming Soon
 $815,000Coming Soon4 beds 3 baths
$815,000Coming Soon4 beds 3 baths418 Florida Ave, HERNDON, VA 20170
MLS# VAFX2268986Listed by: KW REALTY LAKESIDE - New
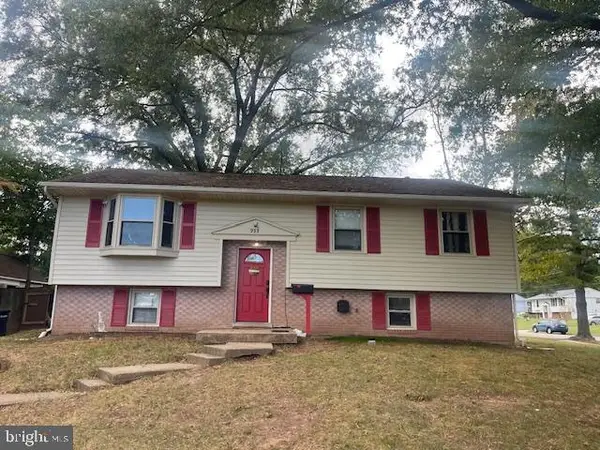 $635,000Active5 beds 3 baths1,341 sq. ft.
$635,000Active5 beds 3 baths1,341 sq. ft.711 Archer Ct, HERNDON, VA 20170
MLS# VAFX2269894Listed by: SAMSON PROPERTIES - Coming Soon
 $919,900Coming Soon5 beds 3 baths
$919,900Coming Soon5 beds 3 baths13408 Hidden Meadow Ct, HERNDON, VA 20171
MLS# VAFX2269152Listed by: KELLER WILLIAMS REALTY - Coming Soon
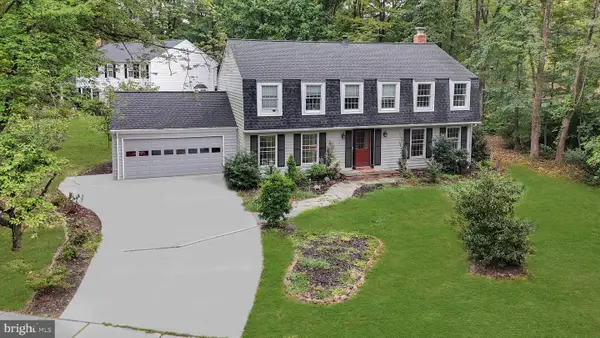 $960,000Coming Soon5 beds 3 baths
$960,000Coming Soon5 beds 3 baths2657 Chiswell Pl, HERNDON, VA 20171
MLS# VAFX2266432Listed by: SAMSON PROPERTIES - Coming Soon
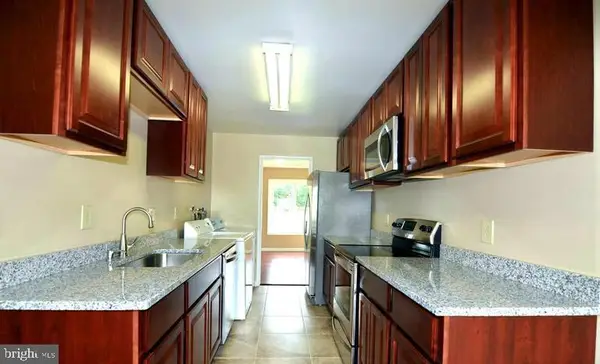 $489,000Coming Soon4 beds 3 baths
$489,000Coming Soon4 beds 3 baths402 Reneau Way, HERNDON, VA 20170
MLS# VAFX2269718Listed by: SAMSON PROPERTIES
