12945 Centre Park Cir #408, Herndon, VA 20171
Local realty services provided by:ERA Liberty Realty
12945 Centre Park Cir #408,Herndon, VA 20171
$300,000
- 1 Beds
- 1 Baths
- 731 sq. ft.
- Single family
- Pending
Listed by:nikki lagouros
Office:berkshire hathaway homeservices penfed realty
MLS#:VAFX2261186
Source:BRIGHTMLS
Price summary
- Price:$300,000
- Price per sq. ft.:$410.4
About this home
Penthouse Living in a Prime Location – This stunning 1-bedroom, 1-bath top-floor condo offers a bright, open layout with soaring vaulted ceilings and a striking stucco fireplace as the centerpiece. Enjoy a spacious kitchen with natural wood cabinetry, granite countertops, and stainless steel appliances, plus a private balcony overlooking the serene courtyard. The generously sized bedroom accommodates a king bed and furniture, features a walk-in closet, and is complemented by a full-sized washer/dryer, hall and linen closets, and a coveted garage parking space in the newly renovated, well-lit gated garage. New HVAC and Water Heater. Bryson at Woodland Park is a secure, gated community with exceptional amenities including a 24-hour fitness center, clubhouse with concierge, business center, two pools, hot tub, BBQ areas, walking paths, and ample guest parking. Just half a mile (10-minute walk) to the Silver Line Metro and minutes to the Toll Rd, Fairfax County Parkway, Route 28, Route 7, and Dulles Airport. Steps from shopping and dining at Woodland Park Crossing—featuring Harris Teeter, Starbucks, and more—and only 3 miles to vibrant Reston Town Center. Very low condo fee that includes amenities, water, sewer, trash removal, snow removal, and grounds maintenance.
Contact an agent
Home facts
- Year built:2005
- Listing ID #:VAFX2261186
- Added:46 day(s) ago
- Updated:September 29, 2025 at 07:35 AM
Rooms and interior
- Bedrooms:1
- Total bathrooms:1
- Full bathrooms:1
- Living area:731 sq. ft.
Heating and cooling
- Cooling:Central A/C
- Heating:Electric, Forced Air
Structure and exterior
- Year built:2005
- Building area:731 sq. ft.
Schools
- High school:WESTFIELD
- Middle school:CARSON
- Elementary school:LUTIE LEWIS COATES
Utilities
- Water:Public
- Sewer:Public Sewer
Finances and disclosures
- Price:$300,000
- Price per sq. ft.:$410.4
- Tax amount:$3,346 (2025)
New listings near 12945 Centre Park Cir #408
- New
 $299,700Active1 beds 1 baths731 sq. ft.
$299,700Active1 beds 1 baths731 sq. ft.12945 Centre Park Cir #208, HERNDON, VA 20171
MLS# VAFX2269914Listed by: BHAVANI GHANTA REAL ESTATE COMPANY - Coming Soon
 $714,900Coming Soon3 beds 3 baths
$714,900Coming Soon3 beds 3 baths879 Station St, HERNDON, VA 20170
MLS# VAFX2270018Listed by: MARATHON REAL ESTATE - Coming Soon
 $325,000Coming Soon2 beds 1 baths
$325,000Coming Soon2 beds 1 baths12915 Alton Sq #416, HERNDON, VA 20170
MLS# VAFX2269968Listed by: RE/MAX ALLEGIANCE - New
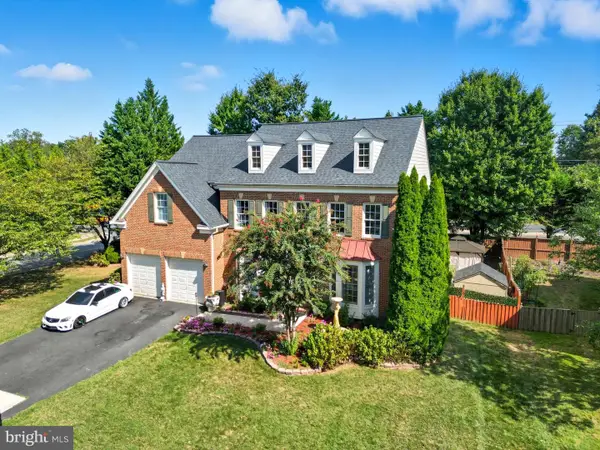 $1,499,000Active6 beds 5 baths4,618 sq. ft.
$1,499,000Active6 beds 5 baths4,618 sq. ft.2725 Robaleed Way, HERNDON, VA 20171
MLS# VAFX2269916Listed by: UNITED REAL ESTATE - Coming Soon
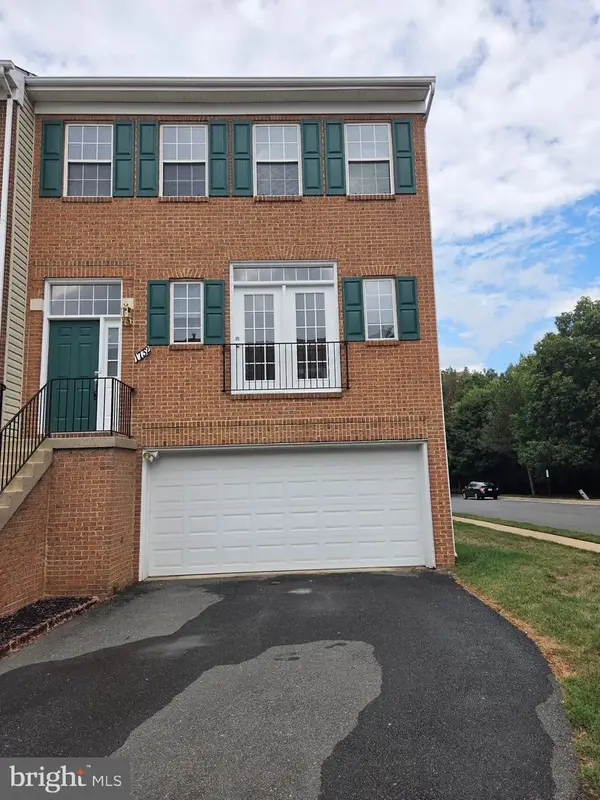 $785,000Coming Soon3 beds 4 baths
$785,000Coming Soon3 beds 4 baths1732 Stuart Pointe Ln, HERNDON, VA 20170
MLS# VAFX2269708Listed by: SAMSON PROPERTIES - Coming Soon
 $815,000Coming Soon4 beds 3 baths
$815,000Coming Soon4 beds 3 baths418 Florida Ave, HERNDON, VA 20170
MLS# VAFX2268986Listed by: KW REALTY LAKESIDE - New
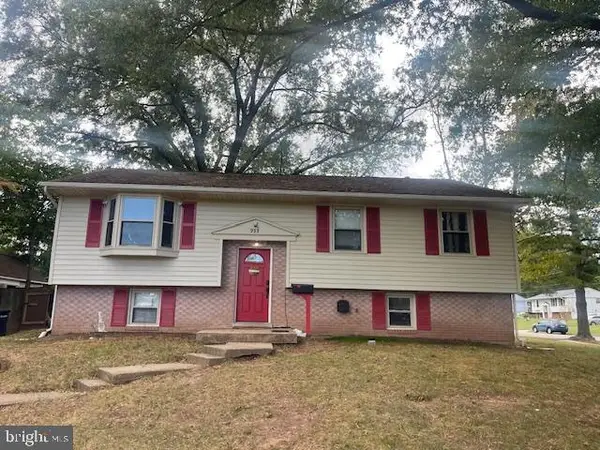 $635,000Active5 beds 3 baths1,341 sq. ft.
$635,000Active5 beds 3 baths1,341 sq. ft.711 Archer Ct, HERNDON, VA 20170
MLS# VAFX2269894Listed by: SAMSON PROPERTIES - Coming Soon
 $919,900Coming Soon5 beds 3 baths
$919,900Coming Soon5 beds 3 baths13408 Hidden Meadow Ct, HERNDON, VA 20171
MLS# VAFX2269152Listed by: KELLER WILLIAMS REALTY - Coming Soon
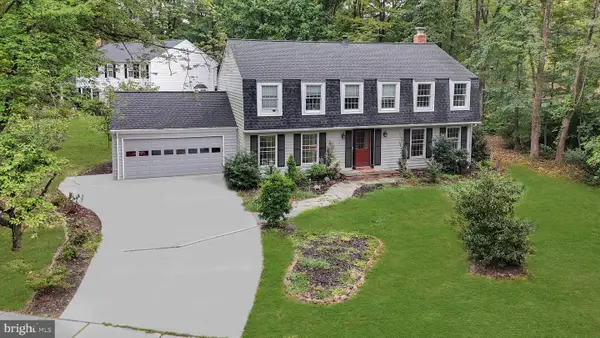 $960,000Coming Soon5 beds 3 baths
$960,000Coming Soon5 beds 3 baths2657 Chiswell Pl, HERNDON, VA 20171
MLS# VAFX2266432Listed by: SAMSON PROPERTIES - Coming Soon
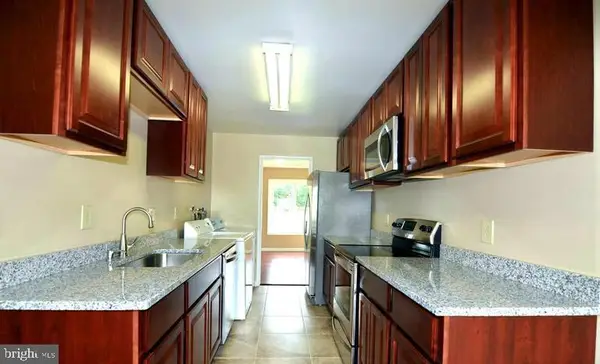 $489,000Coming Soon4 beds 3 baths
$489,000Coming Soon4 beds 3 baths402 Reneau Way, HERNDON, VA 20170
MLS# VAFX2269718Listed by: SAMSON PROPERTIES
