13116 Ashnut Ln, Herndon, VA 20171
Local realty services provided by:ERA Liberty Realty
13116 Ashnut Ln,Herndon, VA 20171
$665,000
- 3 Beds
- 4 Baths
- 2,520 sq. ft.
- Townhouse
- Pending
Listed by:kelly k. ettrich
Office:century 21 redwood realty
MLS#:VAFX2260930
Source:BRIGHTMLS
Price summary
- Price:$665,000
- Price per sq. ft.:$263.89
- Monthly HOA dues:$70
About this home
Are you ready for the perfect balance between weekday convenience and weekend tranquility≠ This 3-bedroom plus lower-level bonus room, 3.5-bath townhome offers just that‹”nestled beside Frying Pan Farm Park yet minutes from major commuter routes and transit options. From the moment you arrive, you'll notice the mature trees and expansive green space. Inside, the foyer welcomes you with abundant natural light, gleaming hardwood floors, and an open floor plan. The combo living room and dining room is the perfect place for hosting guests. French doors lead into the kitchen, featuring lots of storage, stainless steel appliances, and space for a dining table. The main level opens to a large deck with stairs to the fully fenced backyard‹”perfect for entertaining or relaxing outdoors. Upstairs, the spacious owner's suite boasts a BIG walk-in closet and a luxurious ensuite bath with a jet tub, glass-enclosed shower, and skylight. Two additional bedrooms and a full hall bath complete the upper level. The finished lower level includes a generous recreation room with a fireplace, laundry, a bonus room ideal for a guest bedroom or home office, a full bath, and sliding doors to the backyard.Location Highlights:*Downtown Herndon - 2 miles / 5‹“7 minutes for shopping, dining, and community events. *Washington Dulles International Airport - 5 miles / 10 minutes. *Smithsonian's Udvar-Hazy Air & Space Museum - 6 miles / 10‹“12 minutes. *Frying Pan Farm Park ‹“ right next door with trails, animals, and year-round activities. *Fairfax Connector Bus Route 937 ‹“ stop just a 3-minute walk away, offering direct Metro Silver Line connections. Enjoy quick access to VA-28, VA-267, and Centreville Road, making this home a commuter's paradise with nature at your doorstep. This is one you don't want to miss!
Contact an agent
Home facts
- Year built:1993
- Listing ID #:VAFX2260930
- Added:46 day(s) ago
- Updated:September 29, 2025 at 07:35 AM
Rooms and interior
- Bedrooms:3
- Total bathrooms:4
- Full bathrooms:3
- Half bathrooms:1
- Living area:2,520 sq. ft.
Heating and cooling
- Cooling:Central A/C
- Heating:Forced Air, Natural Gas
Structure and exterior
- Year built:1993
- Building area:2,520 sq. ft.
- Lot area:0.05 Acres
Schools
- High school:WESTFIELD
- Middle school:CARSON
- Elementary school:MCNAIR
Utilities
- Water:Public
- Sewer:Public Sewer
Finances and disclosures
- Price:$665,000
- Price per sq. ft.:$263.89
- Tax amount:$6,812 (2025)
New listings near 13116 Ashnut Ln
- New
 $299,700Active1 beds 1 baths731 sq. ft.
$299,700Active1 beds 1 baths731 sq. ft.12945 Centre Park Cir #208, HERNDON, VA 20171
MLS# VAFX2269914Listed by: BHAVANI GHANTA REAL ESTATE COMPANY - Coming Soon
 $714,900Coming Soon3 beds 3 baths
$714,900Coming Soon3 beds 3 baths879 Station St, HERNDON, VA 20170
MLS# VAFX2270018Listed by: MARATHON REAL ESTATE - Coming Soon
 $325,000Coming Soon2 beds 1 baths
$325,000Coming Soon2 beds 1 baths12915 Alton Sq #416, HERNDON, VA 20170
MLS# VAFX2269968Listed by: RE/MAX ALLEGIANCE - New
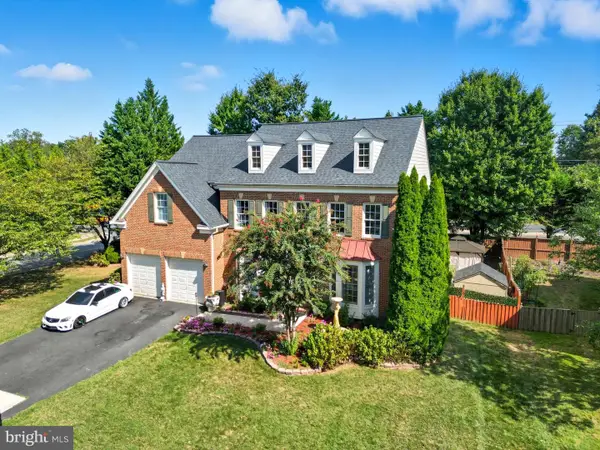 $1,499,000Active6 beds 5 baths4,618 sq. ft.
$1,499,000Active6 beds 5 baths4,618 sq. ft.2725 Robaleed Way, HERNDON, VA 20171
MLS# VAFX2269916Listed by: UNITED REAL ESTATE - Coming Soon
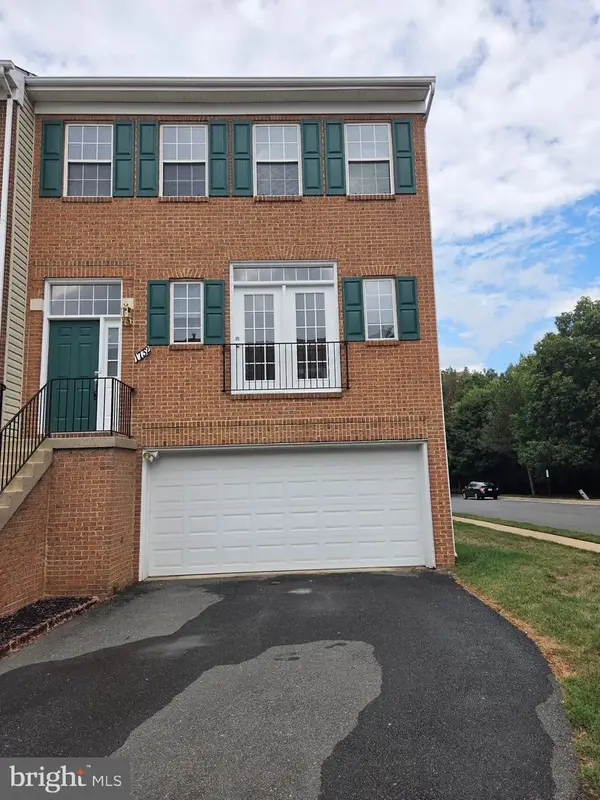 $785,000Coming Soon3 beds 4 baths
$785,000Coming Soon3 beds 4 baths1732 Stuart Pointe Ln, HERNDON, VA 20170
MLS# VAFX2269708Listed by: SAMSON PROPERTIES - Coming Soon
 $815,000Coming Soon4 beds 3 baths
$815,000Coming Soon4 beds 3 baths418 Florida Ave, HERNDON, VA 20170
MLS# VAFX2268986Listed by: KW REALTY LAKESIDE - New
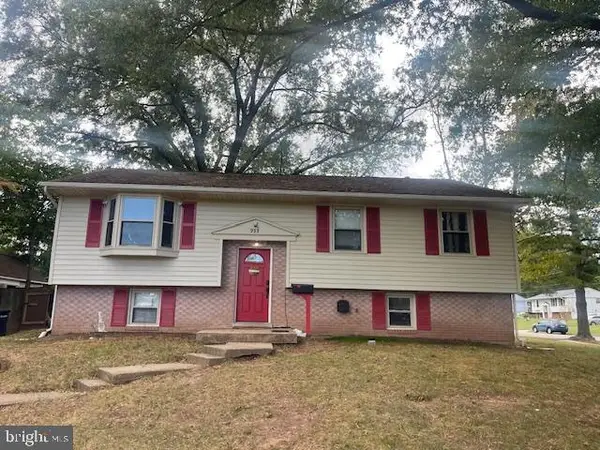 $635,000Active5 beds 3 baths1,341 sq. ft.
$635,000Active5 beds 3 baths1,341 sq. ft.711 Archer Ct, HERNDON, VA 20170
MLS# VAFX2269894Listed by: SAMSON PROPERTIES - Coming Soon
 $919,900Coming Soon5 beds 3 baths
$919,900Coming Soon5 beds 3 baths13408 Hidden Meadow Ct, HERNDON, VA 20171
MLS# VAFX2269152Listed by: KELLER WILLIAMS REALTY - Coming Soon
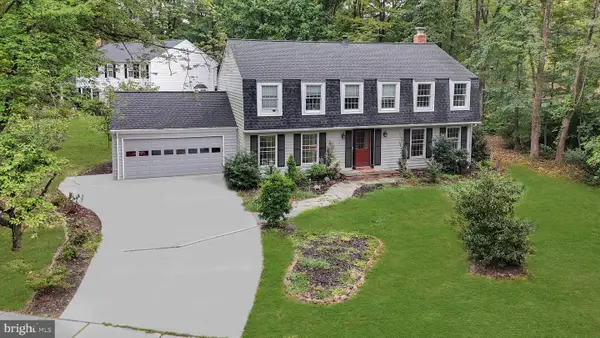 $960,000Coming Soon5 beds 3 baths
$960,000Coming Soon5 beds 3 baths2657 Chiswell Pl, HERNDON, VA 20171
MLS# VAFX2266432Listed by: SAMSON PROPERTIES - Coming Soon
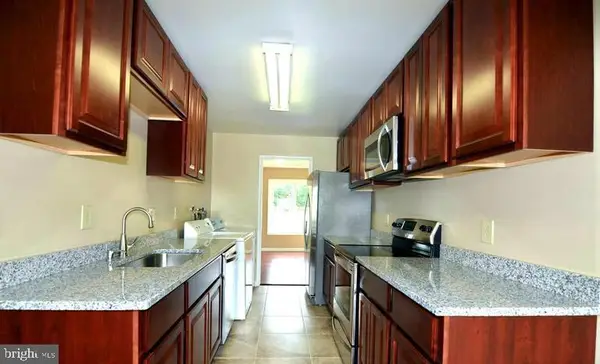 $489,000Coming Soon4 beds 3 baths
$489,000Coming Soon4 beds 3 baths402 Reneau Way, HERNDON, VA 20170
MLS# VAFX2269718Listed by: SAMSON PROPERTIES
