13174 Kidwell Field Rd, HERNDON, VA 20171
Local realty services provided by:ERA Martin Associates
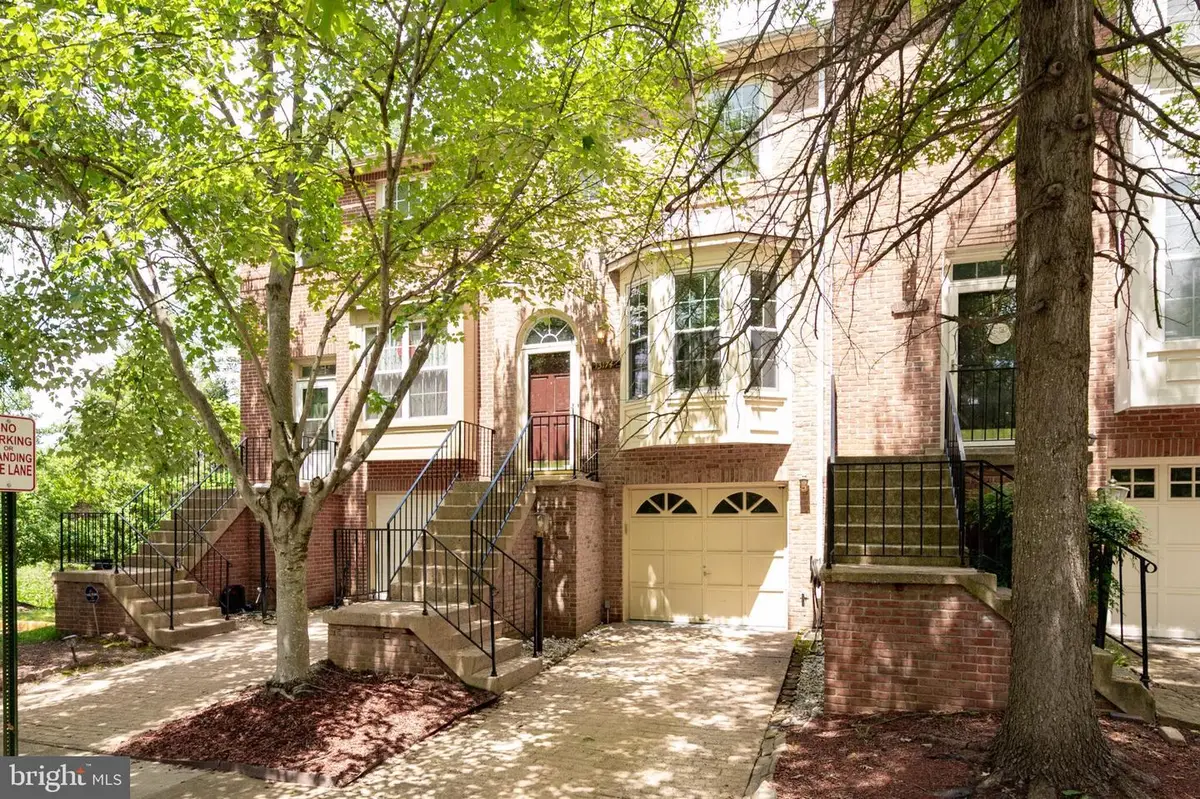
Listed by:james w nellis ii
Office:exp realty, llc.
MLS#:VAFX2256686
Source:BRIGHTMLS
Sorry, we are unable to map this address
Price summary
- Price:$580,000
- Monthly HOA dues:$108
About this home
Welcome to elevated comfort in the heart of McNair Farms! This stunning 3-level townhome showcases timeless elegance, thoughtful updates, and a flexible layout designed for modern living. Featuring 2 spacious bedroom suites, 2 full spa-like baths, 1 stylish powder room, and a private 1-car garage, this home exudes warmth and sophistication at every turn.
Step inside to discover gleaming hardwood floors, fresh designer paint, and sun-filled spaces that invite you to unwind and entertain. The gourmet kitchen seamlessly flows into the open-concept living and dining areas, leading to an elevated deck—perfect for morning coffee or evening relaxation under the stars.
Retreat upstairs to two luxurious suites, each with private ensuite baths, large closets, and a peaceful ambiance. The entry-level bonus space offers versatility as a home office, fitness zone, or guest suite.
Nestled in a vibrant and amenity-rich community, you’ll enjoy access to tennis courts, walking trails, community pool, and playgrounds—all just moments from major commuter routes, shopping, and dining.
Don’t miss this opportunity to call McNair Farms home—where refined living meets unbeatable convenience.
Contact an agent
Home facts
- Year built:1995
- Listing Id #:VAFX2256686
- Added:26 day(s) ago
- Updated:August 20, 2025 at 10:06 AM
Rooms and interior
- Bedrooms:2
- Total bathrooms:3
- Full bathrooms:2
- Half bathrooms:1
Heating and cooling
- Cooling:Ceiling Fan(s), Central A/C
- Heating:90% Forced Air, Natural Gas
Structure and exterior
- Roof:Composite, Shingle
- Year built:1995
Schools
- High school:WESTFIELD
- Middle school:CARSON
- Elementary school:MCNAIR
Utilities
- Water:Public
- Sewer:Public Sewer
Finances and disclosures
- Price:$580,000
- Tax amount:$6,863 (2025)
New listings near 13174 Kidwell Field Rd
- New
 $279,900Active1 beds 1 baths810 sq. ft.
$279,900Active1 beds 1 baths810 sq. ft.2204 Westcourt Ln #109, HERNDON, VA 20170
MLS# VAFX2262630Listed by: CENTURY 21 NEW MILLENNIUM - New
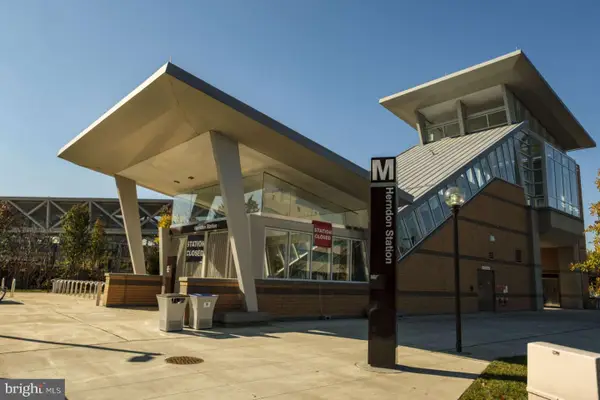 $449,995Active2 beds 3 baths1,150 sq. ft.
$449,995Active2 beds 3 baths1,150 sq. ft.2217 Saunders Dr, HERNDON, VA 20170
MLS# VAFX2262666Listed by: SAMSON PROPERTIES - Coming SoonOpen Sat, 12 to 2pm
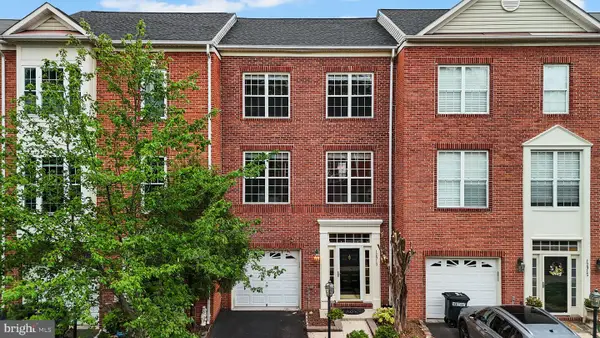 $750,000Coming Soon4 beds 4 baths
$750,000Coming Soon4 beds 4 baths12913 Wood Crescent Cir, HERNDON, VA 20171
MLS# VAFX2262314Listed by: PEARSON SMITH REALTY, LLC - Coming SoonOpen Sun, 2 to 4pm
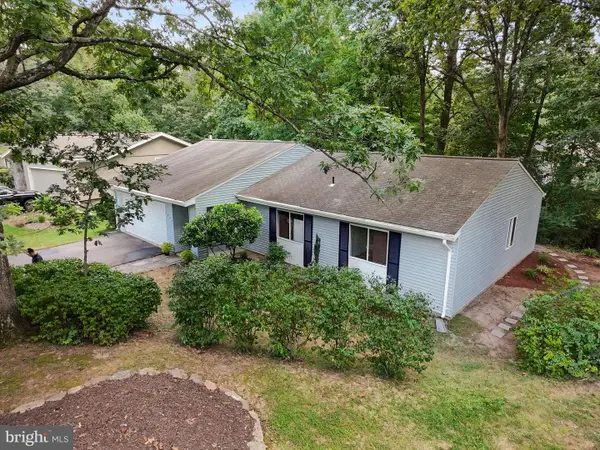 $649,000Coming Soon3 beds 2 baths
$649,000Coming Soon3 beds 2 baths1522 Bal Harbor Ct, HERNDON, VA 20170
MLS# VAFX2261348Listed by: REDFIN CORPORATION - New
 $495,000Active4 beds 2 baths870 sq. ft.
$495,000Active4 beds 2 baths870 sq. ft.2559 Peter Jefferson Ln, HERNDON, VA 20171
MLS# VAFX2262208Listed by: HOMELINE REALTY LLC - Coming SoonOpen Sat, 12 to 2pm
 $815,000Coming Soon3 beds 3 baths
$815,000Coming Soon3 beds 3 baths496 Woodshire Ln, HERNDON, VA 20170
MLS# VAFX2262216Listed by: REDFIN CORPORATION - Open Sun, 1 to 3pmNew
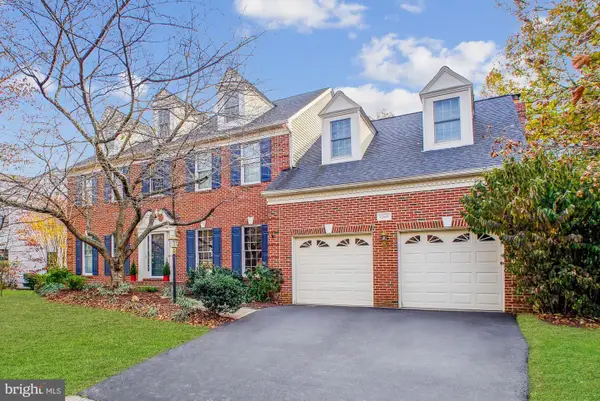 $1,035,000Active4 beds 3 baths3,236 sq. ft.
$1,035,000Active4 beds 3 baths3,236 sq. ft.12811 Monroe Manor Dr, HERNDON, VA 20171
MLS# VAFX2262136Listed by: SAMSON PROPERTIES - New
 $625,000Active4 beds 3 baths2,520 sq. ft.
$625,000Active4 beds 3 baths2,520 sq. ft.13683 Saint Johns Wood Pl, HERNDON, VA 20171
MLS# VAFX2262084Listed by: PEARSON SMITH REALTY, LLC - Coming Soon
 $860,000Coming Soon4 beds 4 baths
$860,000Coming Soon4 beds 4 baths1165 Herndon Parkway Pkwy, HERNDON, VA 20170
MLS# VAFX2262096Listed by: IKON REALTY - New
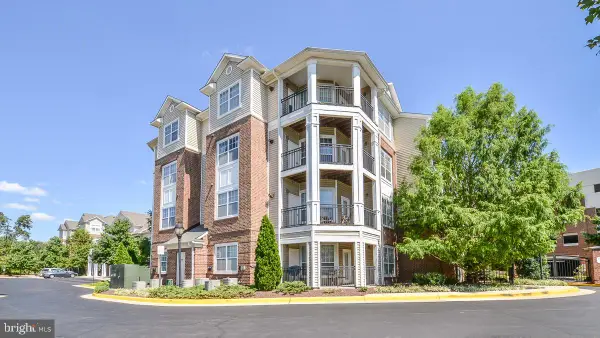 $339,000Active2 beds 1 baths947 sq. ft.
$339,000Active2 beds 1 baths947 sq. ft.12953 Centre Park Cir #222, HERNDON, VA 20171
MLS# VAFX2262088Listed by: CHAMBERS THEORY, LLC

