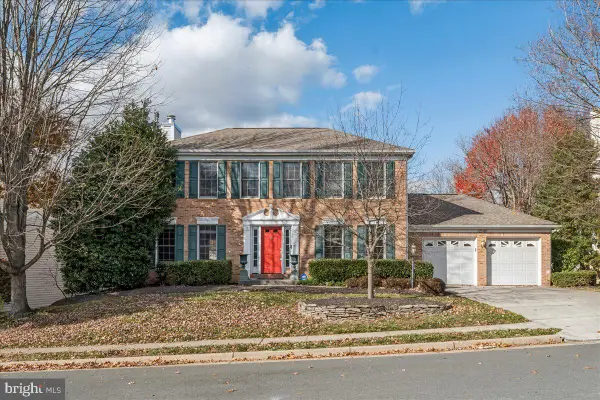13215 Keach Pl, Herndon, VA 20170
Local realty services provided by:O'BRIEN REALTY ERA POWERED
Listed by: jennifer d young, baljit sandhu
Office: keller williams realty
MLS#:VAFX2261066
Source:BRIGHTMLS
Price summary
- Price:$389,000
- Price per sq. ft.:$349.19
- Monthly HOA dues:$250
About this home
💥$25K+ in VALUE — INSTANT EQUITY plus BRAND NEW HVAC | $405K APPRAISAL | FENCED BACKYARD | MOVE-IN READY💥✨$25,000+ in value — instant equity plus brand new HVAC! Recently appraised at $405,000 in August (before upgrades), now offered at $389,000 for a quick sale. Includes a brand-new $9,000 HVAC system installed in October 2025, with freshly cleaned air ducts for improved air quality and efficiency, giving you peace of mind, lower future utility costs, and reduced maintenance expenses. ✨This updated 3-bedroom, 1.5-bath townhome features fresh paint, luxury vinyl plank flooring, and an open kitchen equipped with stainless steel appliances, gas range, and tile backsplash. Enjoy your own private fenced backyard with patio — perfect for relaxing or entertaining. 📍 Conveniently located within walking distance to Hutchison Elementary School, brand new Lidl grocery, Planet Fitness, and Worldgate Center with AMC movies, spa, gym, restaurants, parks, shopping, and Silver Line Metro. ✨HOA covers roof, exterior maintenance, and landscaping, helping to keep your insurance costs low. ✨Move-in ready with all major systems updated — schedule your showing today!
Contact an agent
Home facts
- Year built:1971
- Listing ID #:VAFX2261066
- Added:93 day(s) ago
- Updated:November 13, 2025 at 09:15 AM
Rooms and interior
- Bedrooms:3
- Total bathrooms:2
- Full bathrooms:1
- Half bathrooms:1
- Living area:1,114 sq. ft.
Heating and cooling
- Cooling:Ceiling Fan(s), Central A/C
- Heating:Forced Air, Natural Gas
Structure and exterior
- Year built:1971
- Building area:1,114 sq. ft.
- Lot area:0.03 Acres
Schools
- High school:HERNDON
- Middle school:HERNDON
- Elementary school:HUTCHISON
Utilities
- Water:Public
- Sewer:Public Sewer
Finances and disclosures
- Price:$389,000
- Price per sq. ft.:$349.19
- Tax amount:$4,134 (2025)
New listings near 13215 Keach Pl
- New
 $785,000Active3 beds 4 baths2,289 sq. ft.
$785,000Active3 beds 4 baths2,289 sq. ft.121 Herndon Mill Cir, HERNDON, VA 20170
MLS# VAFX2278884Listed by: CENTURY 21 REDWOOD REALTY - Coming Soon
 $850,000Coming Soon4 beds 3 baths
$850,000Coming Soon4 beds 3 baths2629 New Banner Ln, HERNDON, VA 20171
MLS# VAFX2278736Listed by: SAMSON PROPERTIES - Coming Soon
 $890,000Coming Soon4 beds 4 baths
$890,000Coming Soon4 beds 4 baths12546 Rock Ridge Rd, HERNDON, VA 20170
MLS# VAFX2278346Listed by: SAMSON PROPERTIES - New
 $965,000Active4 beds 4 baths3,304 sq. ft.
$965,000Active4 beds 4 baths3,304 sq. ft.12574 Quincy Adams Ct, HERNDON, VA 20171
MLS# VAFX2277436Listed by: COMPASS - Coming Soon
 $1,165,000Coming Soon5 beds 4 baths
$1,165,000Coming Soon5 beds 4 baths12816 Cross Creek Ln, HERNDON, VA 20171
MLS# VAFX2277518Listed by: SAMSON PROPERTIES - Open Sun, 12 to 2pmNew
 $765,000Active4 beds 3 baths2,384 sq. ft.
$765,000Active4 beds 3 baths2,384 sq. ft.1111 Bicksler Dr, HERNDON, VA 20170
MLS# VAFX2278026Listed by: EXP REALTY, LLC - New
 $539,995Active3 beds 4 baths1,342 sq. ft.
$539,995Active3 beds 4 baths1,342 sq. ft.1120 Stevenson Ct, HERNDON, VA 20170
MLS# VAFX2278092Listed by: CURATUS REALTY - Coming Soon
 $245,000Coming Soon1 beds 1 baths
$245,000Coming Soon1 beds 1 baths545 Florida Ave #102, HERNDON, VA 20170
MLS# VAFX2278100Listed by: SAMSON PROPERTIES - Open Sun, 1 to 3pmNew
 $365,000Active2 beds 2 baths1,031 sq. ft.
$365,000Active2 beds 2 baths1,031 sq. ft.12925 Centre Park Cir #304, HERNDON, VA 20171
MLS# VAFX2277550Listed by: REDFIN CORPORATION - New
 $725,000Active4 beds 4 baths2,196 sq. ft.
$725,000Active4 beds 4 baths2,196 sq. ft.12013 Westwood Hills Dr, HERNDON, VA 20171
MLS# VAFX2277588Listed by: REDFIN CORPORATION
