13483 Old Dairy Ct, Herndon, VA 20171
Local realty services provided by:ERA Valley Realty
Listed by:pamela m mooney
Office:samson properties
MLS#:VAFX2253092
Source:BRIGHTMLS
Price summary
- Price:$539,000
- Price per sq. ft.:$350.46
- Monthly HOA dues:$125.33
About this home
Welcome home to this beautiful 4 bedroom, 3.5 bath home in the sought after Franklin Farm neighborhood. This bright and sunny home is move-in ready with fresh neutral paint throughout entire home and new LVP flooring on the main level, and New Roof. The entry level invites you with an open foyer plan leading to the kitchen and living area! Kitchen offers upgraded stainless steel appliances, white cabinets, and granite counter tops. Living and dining rooms are spacious and welcoming with plenty of room for entertaining both indoors and outdoors. Walk out to the deck off the dining area for grilling or morning coffee.<BR>
<BR>Upstairs boasts a spacious owner’s suite with ceiling fan, custom closet built=ins, and an updated en-suite bath. Two additional bedrooms, full bath, and linen closet complete this level. The lower level has a 4th bedroom/office, a full bath, an exercise/play area and many possibilities to meet your needs! Laundry is located on this level! Walk out to the patio and private, fenced back yard which backs to the woods. There are 2 assigned parking spaces, 420 and 423. <BR>
<BR>Community amenities include two swimming pools, six fishing ponds, Franklin Farm Park and multipurpose activity courts, playgrounds, swim team, walking paths, basketball, volleyball, and so much more! Close to everything! Easy access to Dulles airport, Rt 50, Rt 66, Rt 28, all major commuter roads, shopping malls, technology companies, restaurants, and plenty more conveniences!! You’ll love it here!!
Contact an agent
Home facts
- Year built:1983
- Listing ID #:VAFX2253092
- Added:53 day(s) ago
- Updated:September 29, 2025 at 07:35 AM
Rooms and interior
- Bedrooms:4
- Total bathrooms:4
- Full bathrooms:3
- Half bathrooms:1
- Living area:1,538 sq. ft.
Heating and cooling
- Cooling:Ceiling Fan(s), Central A/C
- Heating:Forced Air, Natural Gas
Structure and exterior
- Year built:1983
- Building area:1,538 sq. ft.
- Lot area:0.04 Acres
Schools
- High school:CHANTILLY
- Middle school:FRANKLIN
- Elementary school:OAK HILL
Utilities
- Water:Public
- Sewer:Public Sewer
Finances and disclosures
- Price:$539,000
- Price per sq. ft.:$350.46
- Tax amount:$5,864 (2025)
New listings near 13483 Old Dairy Ct
- New
 $299,700Active1 beds 1 baths731 sq. ft.
$299,700Active1 beds 1 baths731 sq. ft.12945 Centre Park Cir #208, HERNDON, VA 20171
MLS# VAFX2269914Listed by: BHAVANI GHANTA REAL ESTATE COMPANY - Coming Soon
 $714,900Coming Soon3 beds 3 baths
$714,900Coming Soon3 beds 3 baths879 Station St, HERNDON, VA 20170
MLS# VAFX2270018Listed by: MARATHON REAL ESTATE - Coming Soon
 $325,000Coming Soon2 beds 1 baths
$325,000Coming Soon2 beds 1 baths12915 Alton Sq #416, HERNDON, VA 20170
MLS# VAFX2269968Listed by: RE/MAX ALLEGIANCE - New
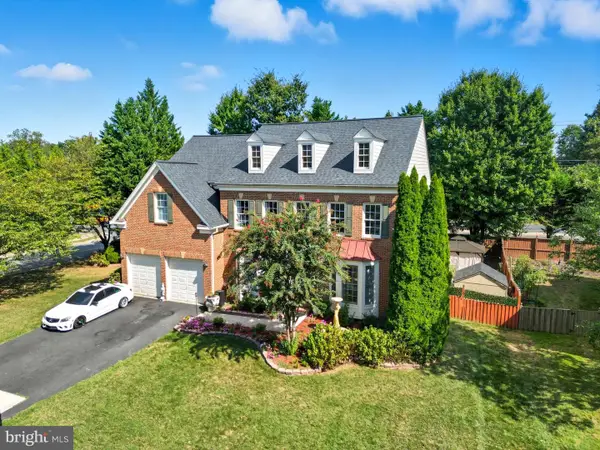 $1,499,000Active6 beds 5 baths4,618 sq. ft.
$1,499,000Active6 beds 5 baths4,618 sq. ft.2725 Robaleed Way, HERNDON, VA 20171
MLS# VAFX2269916Listed by: UNITED REAL ESTATE - Coming Soon
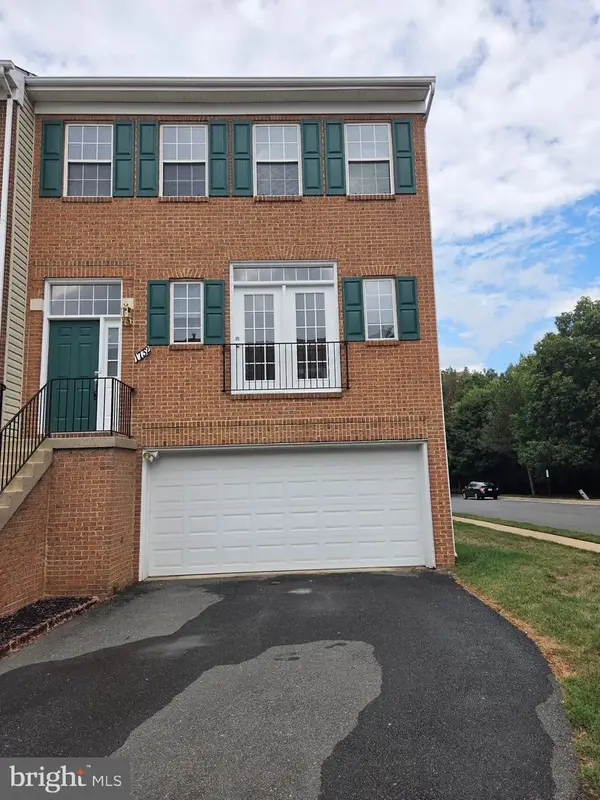 $785,000Coming Soon3 beds 4 baths
$785,000Coming Soon3 beds 4 baths1732 Stuart Pointe Ln, HERNDON, VA 20170
MLS# VAFX2269708Listed by: SAMSON PROPERTIES - Coming Soon
 $815,000Coming Soon4 beds 3 baths
$815,000Coming Soon4 beds 3 baths418 Florida Ave, HERNDON, VA 20170
MLS# VAFX2268986Listed by: KW REALTY LAKESIDE - New
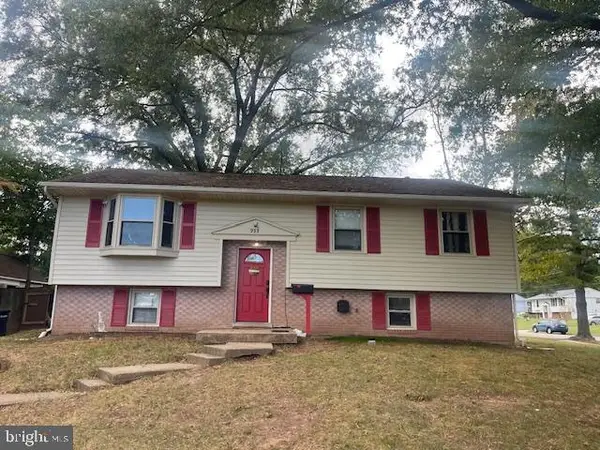 $635,000Active5 beds 3 baths1,341 sq. ft.
$635,000Active5 beds 3 baths1,341 sq. ft.711 Archer Ct, HERNDON, VA 20170
MLS# VAFX2269894Listed by: SAMSON PROPERTIES - Coming Soon
 $919,900Coming Soon5 beds 3 baths
$919,900Coming Soon5 beds 3 baths13408 Hidden Meadow Ct, HERNDON, VA 20171
MLS# VAFX2269152Listed by: KELLER WILLIAMS REALTY - Coming Soon
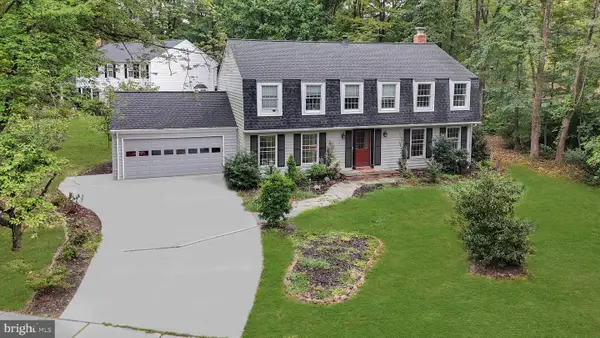 $960,000Coming Soon5 beds 3 baths
$960,000Coming Soon5 beds 3 baths2657 Chiswell Pl, HERNDON, VA 20171
MLS# VAFX2266432Listed by: SAMSON PROPERTIES - Coming Soon
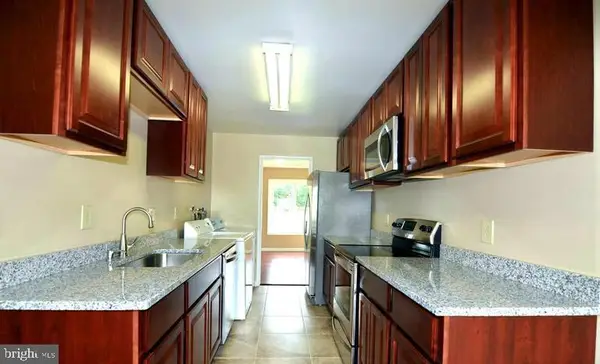 $489,000Coming Soon4 beds 3 baths
$489,000Coming Soon4 beds 3 baths402 Reneau Way, HERNDON, VA 20170
MLS# VAFX2269718Listed by: SAMSON PROPERTIES
