1510 Powells Tavern Pl, Herndon, VA 20170
Local realty services provided by:O'BRIEN REALTY ERA POWERED
Listed by:nicole e renzetti
Office:exp realty, llc.
MLS#:VAFX2261386
Source:BRIGHTMLS
Price summary
- Price:$774,990
- Price per sq. ft.:$287.03
- Monthly HOA dues:$17.67
About this home
Nestled in the serene community of Hiddenbrook, this stunning Colonial-style residence has undergone a major renovation in 2025, blending timeless elegance with modern luxury. Spanning five spacious bedrooms, this home invites you to experience a lifestyle of comfort and sophistication. Step inside to discover a gourmet kitchen, equipped with high-end appliances including a built-in microwave, range, and dishwasher, perfect for culinary enthusiasts. The open layout flows seamlessly into the inviting living spaces, adorned with luxury vinyl plank flooring that adds warmth and style throughout. The primary suite features a lavish bath and generous walk-in closet, creating a personal retreat for relaxation. Outside, enjoy the community amenities, including a sparkling outdoor pool, tennis courts, and scenic bike trails, fostering an active and vibrant lifestyle. With an attached garage providing convenient access, this home is designed for both functionality and elegance. The association fee covers essential services, ensuring a low-maintenance lifestyle so you can focus on what truly matters. Experience the perfect blend of luxury and comfort in this exquisite property, where every detail has been thoughtfully curated to create a welcoming haven.
Contact an agent
Home facts
- Year built:1977
- Listing ID #:VAFX2261386
- Added:45 day(s) ago
- Updated:September 29, 2025 at 07:35 AM
Rooms and interior
- Bedrooms:5
- Total bathrooms:2
- Full bathrooms:1
- Half bathrooms:1
- Living area:2,700 sq. ft.
Heating and cooling
- Cooling:Central A/C
- Heating:Electric, Heat Pump(s)
Structure and exterior
- Year built:1977
- Building area:2,700 sq. ft.
- Lot area:0.2 Acres
Utilities
- Water:Public
- Sewer:Public Sewer
Finances and disclosures
- Price:$774,990
- Price per sq. ft.:$287.03
- Tax amount:$8,727 (2025)
New listings near 1510 Powells Tavern Pl
- New
 $299,700Active1 beds 1 baths731 sq. ft.
$299,700Active1 beds 1 baths731 sq. ft.12945 Centre Park Cir #208, HERNDON, VA 20171
MLS# VAFX2269914Listed by: BHAVANI GHANTA REAL ESTATE COMPANY - Coming Soon
 $714,900Coming Soon3 beds 3 baths
$714,900Coming Soon3 beds 3 baths879 Station St, HERNDON, VA 20170
MLS# VAFX2270018Listed by: MARATHON REAL ESTATE - Coming Soon
 $325,000Coming Soon2 beds 1 baths
$325,000Coming Soon2 beds 1 baths12915 Alton Sq #416, HERNDON, VA 20170
MLS# VAFX2269968Listed by: RE/MAX ALLEGIANCE - New
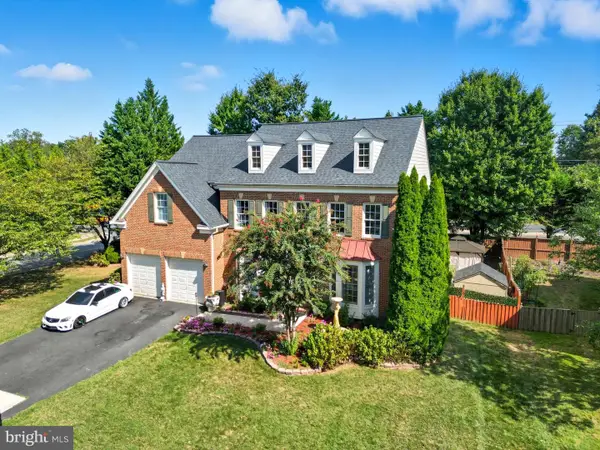 $1,499,000Active6 beds 5 baths4,618 sq. ft.
$1,499,000Active6 beds 5 baths4,618 sq. ft.2725 Robaleed Way, HERNDON, VA 20171
MLS# VAFX2269916Listed by: UNITED REAL ESTATE - Coming Soon
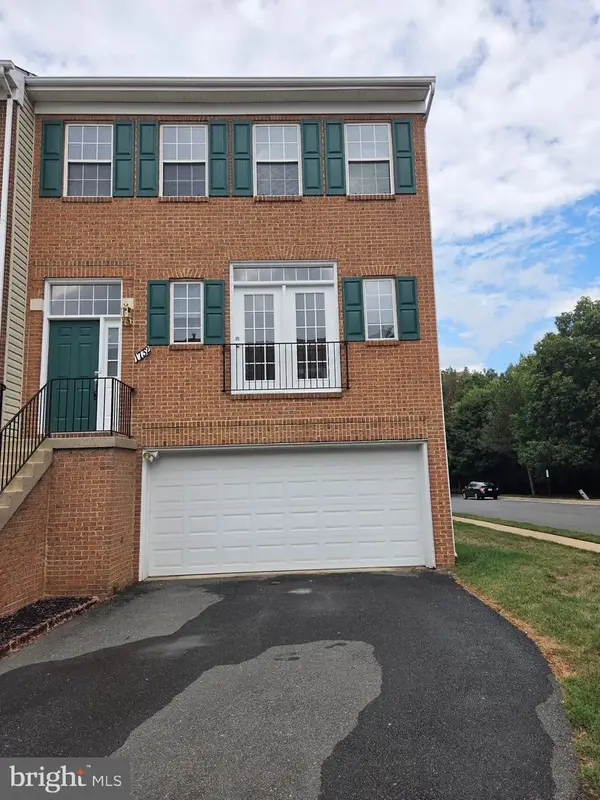 $785,000Coming Soon3 beds 4 baths
$785,000Coming Soon3 beds 4 baths1732 Stuart Pointe Ln, HERNDON, VA 20170
MLS# VAFX2269708Listed by: SAMSON PROPERTIES - Coming Soon
 $815,000Coming Soon4 beds 3 baths
$815,000Coming Soon4 beds 3 baths418 Florida Ave, HERNDON, VA 20170
MLS# VAFX2268986Listed by: KW REALTY LAKESIDE - New
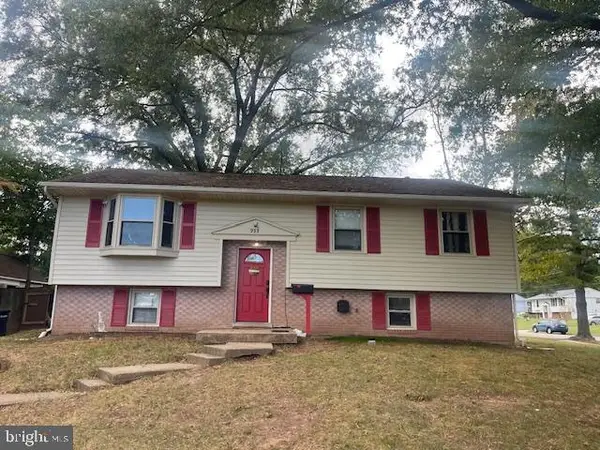 $635,000Active5 beds 3 baths1,341 sq. ft.
$635,000Active5 beds 3 baths1,341 sq. ft.711 Archer Ct, HERNDON, VA 20170
MLS# VAFX2269894Listed by: SAMSON PROPERTIES - Coming Soon
 $919,900Coming Soon5 beds 3 baths
$919,900Coming Soon5 beds 3 baths13408 Hidden Meadow Ct, HERNDON, VA 20171
MLS# VAFX2269152Listed by: KELLER WILLIAMS REALTY - Coming Soon
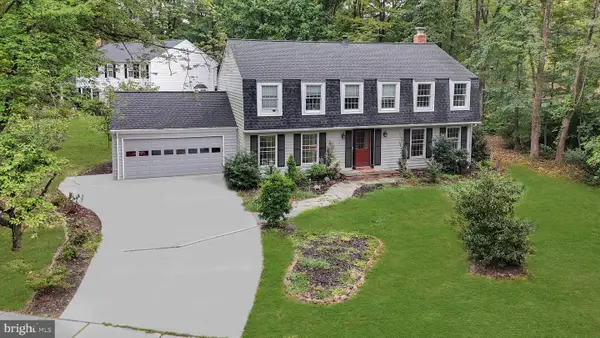 $960,000Coming Soon5 beds 3 baths
$960,000Coming Soon5 beds 3 baths2657 Chiswell Pl, HERNDON, VA 20171
MLS# VAFX2266432Listed by: SAMSON PROPERTIES - Coming Soon
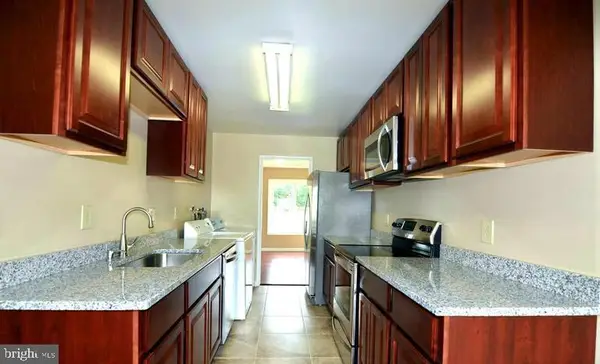 $489,000Coming Soon4 beds 3 baths
$489,000Coming Soon4 beds 3 baths402 Reneau Way, HERNDON, VA 20170
MLS# VAFX2269718Listed by: SAMSON PROPERTIES
