1533 Malvern Hill Pl, HERNDON, VA 20170
Local realty services provided by:ERA OakCrest Realty, Inc.
Listed by:danaysha jones
Office:samson properties
MLS#:VAFX2236760
Source:BRIGHTMLS
Sorry, we are unable to map this address
Price summary
- Price:$760,000
About this home
Huge Price Improvement, making this beautiful home more affordable!
Welcome to 1533 Malvern Hill Pl, a beautifully maintained 4-bedroom, 3-bathroom, split-level home nestled in the desirable Stuart Ridge neighborhood of Herndon, VA. This spacious 2,579 sq ft residence offers a blend of comfort and modern upgrades, all situated on a generous 0.25-acre lot with no HOA fees.
Step inside to discover a bright and inviting interior featuring hardwood floors and crown molding.
The kitchen features rich cherry wood cabinets with classic recessed panels, adding warmth and timeless elegance to the space. The cabinetry is beautifully complemented by upgraded countertops and a stylish backsplash, creating a refined, high-end look that blends traditional charm with modern finishes — perfect for both everyday living and entertaining.
The main level offers a seamless flow with the kitchen, dining room, living room, and the heart of the home, the skylit sunroom, providing a serene space for relaxation and entertaining.
On the lower level, you'll find a spacious family room boasting a cozy fireplace, a full bathroom, and an additional room ideal for a home office or guest bedroom.
Upstairs, there are two bathrooms and four generously sized bedrooms, including the primary suite, which features its own private bathroom and a cozy seating area — perfect for unwinding at the end of the day.
The beautifully landscaped yard and meticulously designed patio offers a tranquil outdoor retreat, perfect for gatherings or quiet evenings.
As an added bonus, the roof and skylight are recently updated and come with a transferable warranty for the new homeowner. Additionally, the main sewer line is covered by a warranty that will also transfer. To top it off, the Ring security cameras will convey with the sale and be available for the new owner's use.
The 2025 Assessed Value of the property is 778,890.00, which has continuously grown over the years. VA Assumable Loan with a 3.49% Interest Rate!
Conveniently located near Fairfax County Parkway with easy access to Route 7 and 267, this home provides seamless connectivity to shopping, dining, and entertainment options. Don't miss the opportunity to own this exceptional property in a prime location.
Experience the perfect blend of comfort, style, and convenience at 1533 Malvern Hill Pl.
Contact an agent
Home facts
- Year built:1977
- Listing ID #:VAFX2236760
- Added:152 day(s) ago
- Updated:September 25, 2025 at 05:55 AM
Rooms and interior
- Bedrooms:4
- Total bathrooms:3
- Full bathrooms:3
Heating and cooling
- Cooling:Ceiling Fan(s), Central A/C
- Heating:Electric, Heat Pump(s)
Structure and exterior
- Roof:Asphalt
- Year built:1977
Schools
- High school:HERNDON
Utilities
- Water:Public
- Sewer:Public Sewer
Finances and disclosures
- Price:$760,000
- Tax amount:$9,023 (2025)
New listings near 1533 Malvern Hill Pl
- Coming SoonOpen Sun, 11am to 12:30pm
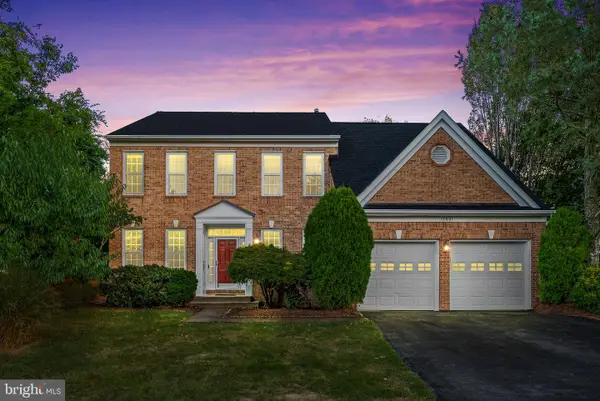 $998,000Coming Soon4 beds 4 baths
$998,000Coming Soon4 beds 4 baths12901 Cedar Glen Ln, HERNDON, VA 20171
MLS# VAFX2269486Listed by: SAMSON PROPERTIES - New
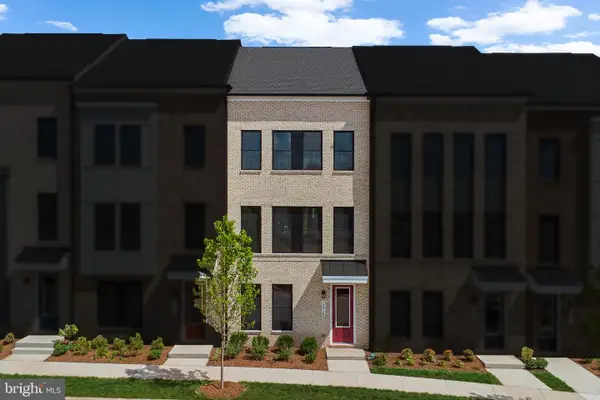 $824,990Active4 beds 5 baths2,508 sq. ft.
$824,990Active4 beds 5 baths2,508 sq. ft.13918 Aviation Pl, HERNDON, VA 20171
MLS# VAFX2269442Listed by: PEARSON SMITH REALTY, LLC - Coming Soon
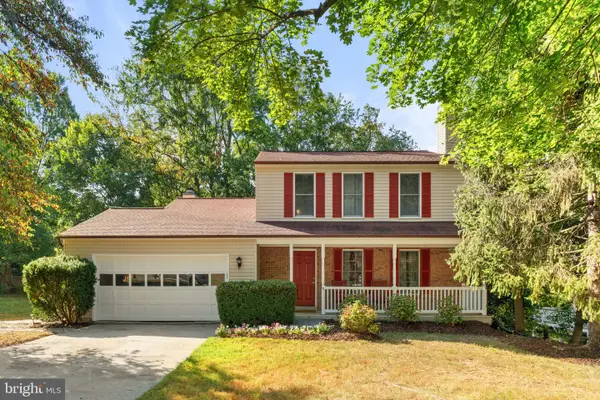 $725,000Coming Soon3 beds 4 baths
$725,000Coming Soon3 beds 4 baths903 Young Dairy Ct, HERNDON, VA 20170
MLS# VAFX2268068Listed by: REAL BROKER, LLC  $899,000Pending3 beds 4 baths3,021 sq. ft.
$899,000Pending3 beds 4 baths3,021 sq. ft.702 Elden St #b, HERNDON, VA 20170
MLS# VAFX2265100Listed by: WASHINGTON STREET REALTY LLC- New
 $600,000Active2 beds 2 baths1,498 sq. ft.
$600,000Active2 beds 2 baths1,498 sq. ft.12865 Mosaic Park Way #3y, HERNDON, VA 20171
MLS# VAFX2268312Listed by: KELLER WILLIAMS REALTY - Open Sun, 12:30 to 2:30pmNew
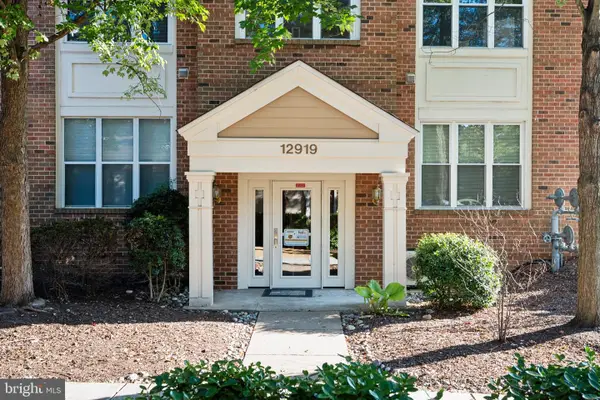 $360,000Active2 beds 2 baths1,140 sq. ft.
$360,000Active2 beds 2 baths1,140 sq. ft.12919 Alton Sq #215, HERNDON, VA 20170
MLS# VAFX2265992Listed by: RLAH @PROPERTIES 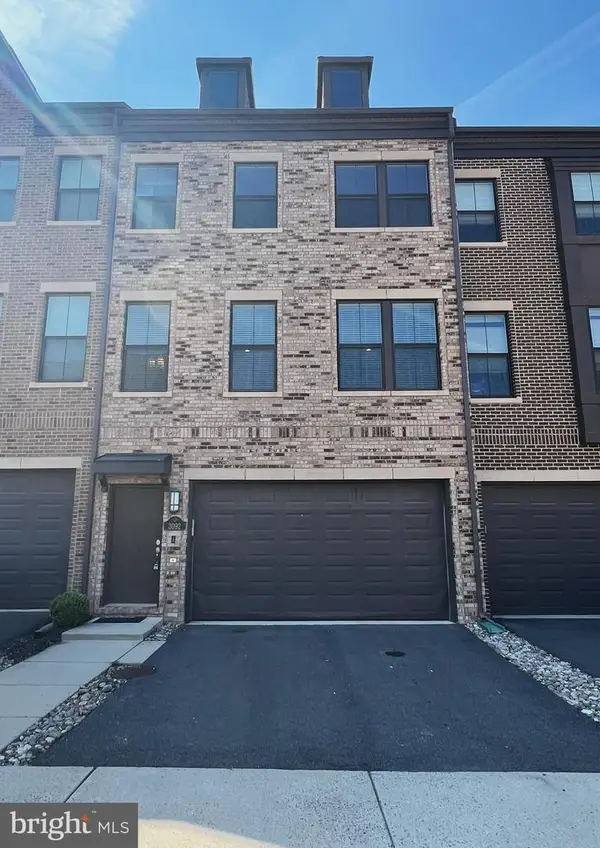 $824,990Pending4 beds 5 baths2,662 sq. ft.
$824,990Pending4 beds 5 baths2,662 sq. ft.3092 Alan Shepard St, HERNDON, VA 20171
MLS# VAFX2268812Listed by: LONG & FOSTER REAL ESTATE, INC.- New
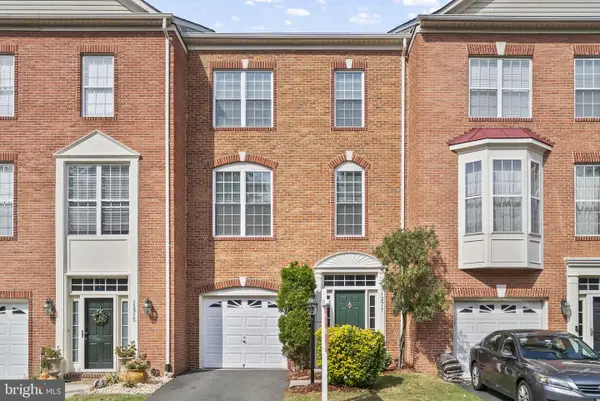 $714,990Active3 beds 4 baths2,736 sq. ft.
$714,990Active3 beds 4 baths2,736 sq. ft.12917 Wood Crescent Cir, HERNDON, VA 20171
MLS# VAFX2266490Listed by: REDFIN CORPORATION 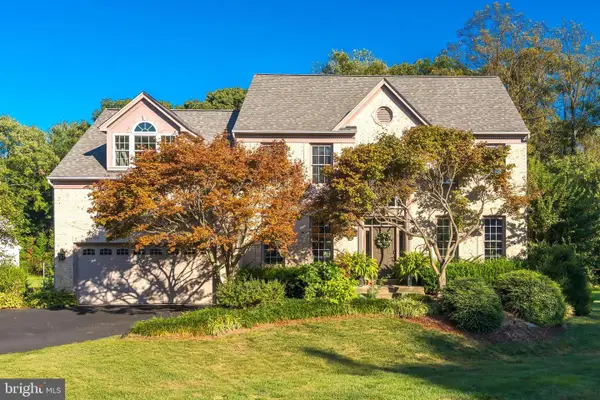 $1,295,000Pending4 beds 4 baths4,194 sq. ft.
$1,295,000Pending4 beds 4 baths4,194 sq. ft.1179 Reston Ave, HERNDON, VA 20170
MLS# VAFX2268000Listed by: LONG & FOSTER REAL ESTATE, INC.- Open Sun, 1 to 3pmNew
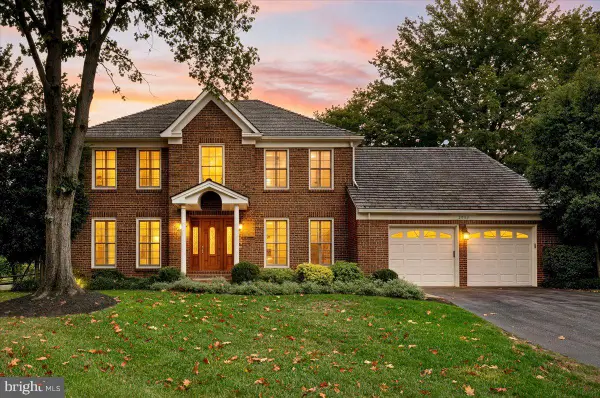 $1,285,000Active5 beds 4 baths4,604 sq. ft.
$1,285,000Active5 beds 4 baths4,604 sq. ft.2953 Brook Mill Ct, HERNDON, VA 20171
MLS# VAFX2268460Listed by: SAMSON PROPERTIES
