1544 Hiddenbrook Dr, HERNDON, VA 20170
Local realty services provided by:ERA Statewide Realty
1544 Hiddenbrook Dr,HERNDON, VA 20170
$692,000
- 3 Beds
- 2 Baths
- - sq. ft.
- Single family
- Sold
Listed by:mina s. aidun
Office:long & foster real estate, inc.
MLS#:VAFX2257522
Source:BRIGHTMLS
Sorry, we are unable to map this address
Price summary
- Price:$692,000
- Monthly HOA dues:$17.67
About this home
NEW EXPANDED KITCHEN!! Welcome Home-your search ends here! Fresh, bright, beautiful and newly updated in 2025. Centrally located in the coveted community of Hiddenbrook in Herndon, VA, this beauty is ready for its new owners! Enjoy convenient one level living with an open floor-plan and over 1,600 square feet of space. As you walk in the front door you are greeted by breathtaking views of the wooded backyard through the wall of brand new windows (2025). The home features a spacious living room with recessed lights and vaulted ceiling, a large dining room that leads you to the updated and expanded kitchen featuring new cabinets, brand new stainless steel appliances, quartz countertops, a new sink/faucet, updated lighting, LVP flooring, and freshly painted cabinets with on trend hardware that is sure to please! The entire interior of the home has been freshly painted, and the new LVP flooring continues through out the whole home. The spacious family room features a fireplace and mantel, and is situated right off the kitchen. The fabulous backyard can be accessed via the new sliding glass door (2025) off the kitchen that leads you outside onto the newly poured concrete patio and gorgeous landscaped backyard that is perfect for entertaining. The home also features a lovely primary bedroom which includes a walk-in closet and an updated ensuite bathroom, as well as two additional bedrooms, an updated hall bath, a separate laundry/utility room, a linen closet and a two car garage . A beautiful property that is truly move-in ready.
Updates: 2025 ALL NEW windows & sliding glass door, LVP flooring throughout, updating of two bathrooms, kitchen appliances, all light fixtures, all door handles, installation of new garage door opener, and fresh paint throughout interior (including doors) - plus the front door & garage. Other updates:
Water heater 2024 - Whole house exterior paint 2023 - Heat Pump 2019 - Roof 2013.
Located close to Dulles International Airport, bus stops, metro, and major commuter routes such as Dranesville Rd., Rt.7, Fairfax County Parkway, and the Dulles Toll Road. Close to Herndon Golf Course, the historic town of Herndon, restaurants, and shopping! Walking distance to the community pool & Dranesville Elementary.
Contact an agent
Home facts
- Year built:1975
- Listing ID #:VAFX2257522
- Added:42 day(s) ago
- Updated:September 20, 2025 at 05:50 AM
Rooms and interior
- Bedrooms:3
- Total bathrooms:2
- Full bathrooms:2
Heating and cooling
- Cooling:Heat Pump(s)
- Heating:90% Forced Air, Electric
Structure and exterior
- Roof:Architectural Shingle
- Year built:1975
Schools
- High school:HERNDON
- Middle school:HERNDON
- Elementary school:DRANESVILLE
Utilities
- Water:Public
- Sewer:Public Sewer
Finances and disclosures
- Price:$692,000
- Tax amount:$7,000 (2025)
New listings near 1544 Hiddenbrook Dr
- New
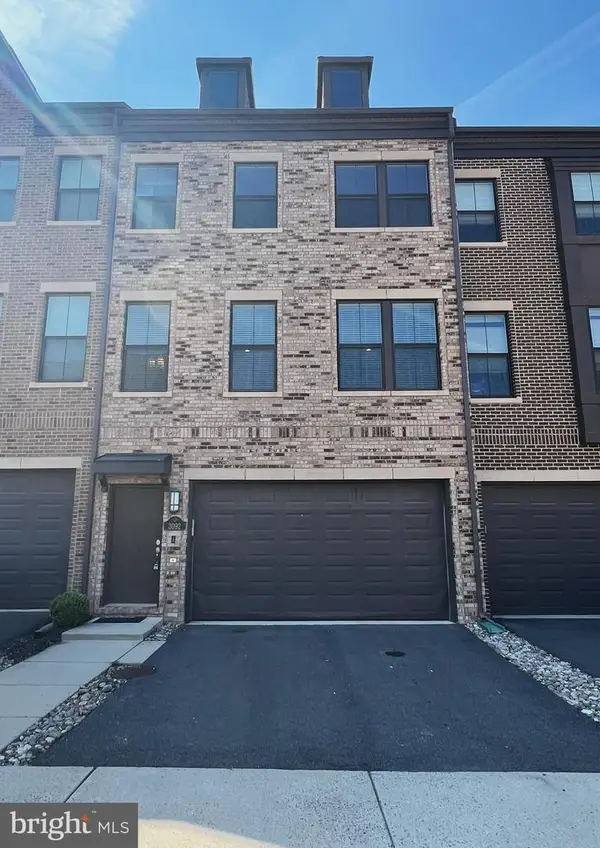 $824,990Active4 beds 5 baths2,662 sq. ft.
$824,990Active4 beds 5 baths2,662 sq. ft.3092 Alan Shepard St, HERNDON, VA 20171
MLS# VAFX2268812Listed by: LONG & FOSTER REAL ESTATE, INC. - Open Sat, 1 to 3pmNew
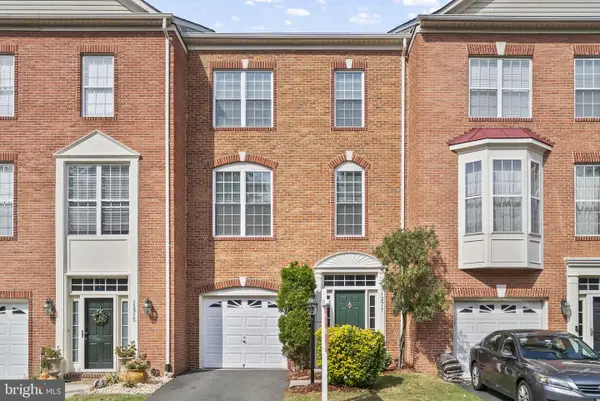 $714,990Active3 beds 4 baths2,736 sq. ft.
$714,990Active3 beds 4 baths2,736 sq. ft.12917 Wood Crescent Cir, HERNDON, VA 20171
MLS# VAFX2266490Listed by: REDFIN CORPORATION - New
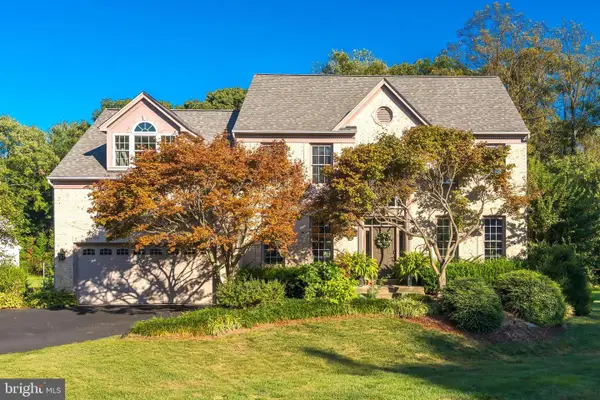 $1,295,000Active4 beds 4 baths4,194 sq. ft.
$1,295,000Active4 beds 4 baths4,194 sq. ft.1179 Reston Ave, HERNDON, VA 20170
MLS# VAFX2268000Listed by: LONG & FOSTER REAL ESTATE, INC. - Coming Soon
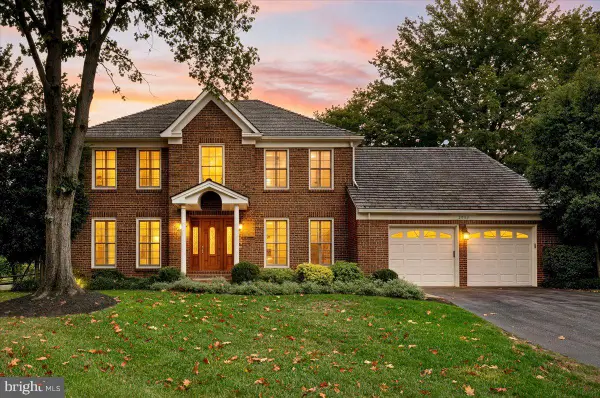 $1,285,000Coming Soon5 beds 4 baths
$1,285,000Coming Soon5 beds 4 baths2953 Brook Mill Ct, HERNDON, VA 20171
MLS# VAFX2268460Listed by: SAMSON PROPERTIES - Coming Soon
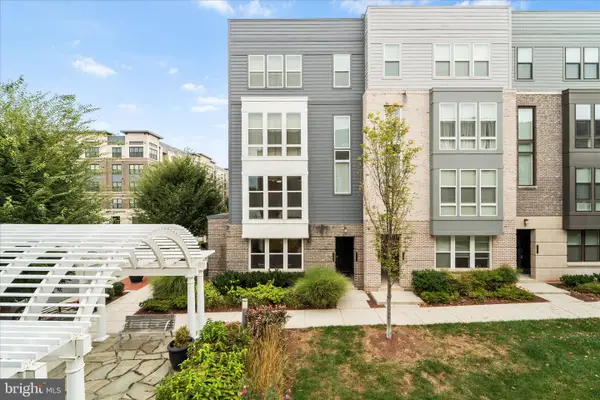 $599,000Coming Soon3 beds 3 baths
$599,000Coming Soon3 beds 3 baths13387 Launders St #76, HERNDON, VA 20171
MLS# VAFX2268302Listed by: KELLER WILLIAMS REALTY - Coming Soon
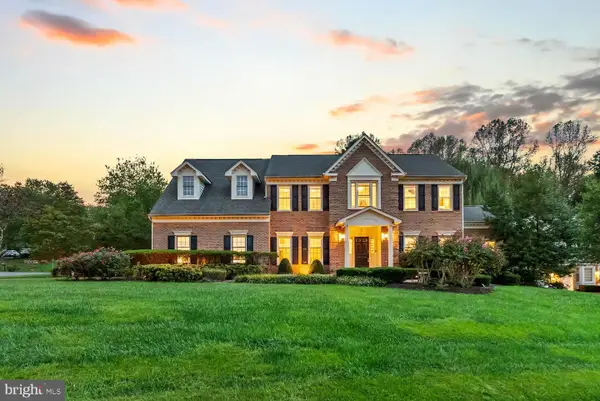 $1,599,900Coming Soon5 beds 5 baths
$1,599,900Coming Soon5 beds 5 baths11910 Crayton Ct, HERNDON, VA 20170
MLS# VAFX2266102Listed by: REAL BROKER, LLC - Open Sun, 12 to 2pmNew
 $615,000Active3 beds 4 baths1,724 sq. ft.
$615,000Active3 beds 4 baths1,724 sq. ft.13323 Zachary Taylor Cir, HERNDON, VA 20171
MLS# VAFX2263892Listed by: BERKSHIRE HATHAWAY HOMESERVICES PENFED REALTY - New
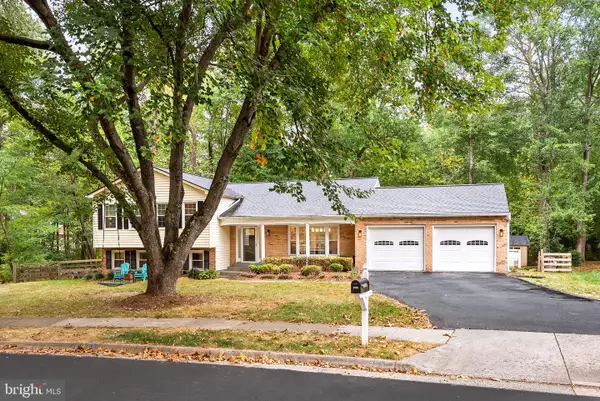 $1,124,999Active5 beds 3 baths3,100 sq. ft.
$1,124,999Active5 beds 3 baths3,100 sq. ft.2785 Prince Harold Ct, HERNDON, VA 20171
MLS# VAFX2268406Listed by: HOMECOIN.COM - Open Sun, 1 to 3pmNew
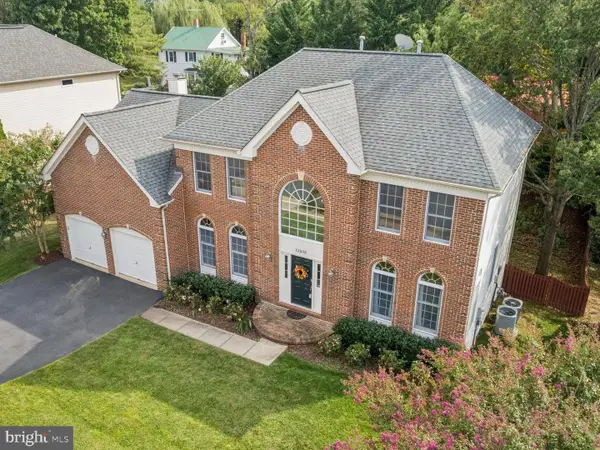 $1,099,900Active5 beds 4 baths4,390 sq. ft.
$1,099,900Active5 beds 4 baths4,390 sq. ft.12505 Ridgegate Dr, HERNDON, VA 20170
MLS# VAFX2262326Listed by: EXP REALTY, LLC - Open Sat, 12 to 2pmNew
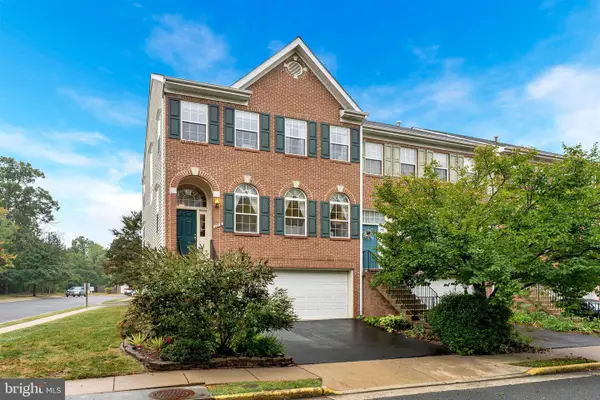 $775,000Active3 beds 3 baths2,090 sq. ft.
$775,000Active3 beds 3 baths2,090 sq. ft.1718 Stuart Pointe Ln, HERNDON, VA 20170
MLS# VAFX2267836Listed by: CENTURY 21 REDWOOD REALTY
