2156 Glacier Rd, HERNDON, VA 20170
Local realty services provided by:Mountain Realty ERA Powered
2156 Glacier Rd,HERNDON, VA 20170
$567,230
- 2 Beds
- 3 Baths
- - sq. ft.
- Townhouse
- Sold
Listed by:martin k. alloy
Office:sm brokerage, llc.
MLS#:VAFX2253642
Source:BRIGHTMLS
Sorry, we are unable to map this address
Price summary
- Price:$567,230
- Monthly HOA dues:$155
About this home
Welcome to The Tessa at Park Place!
Discover Modern Living at Its Finest with The Tessa
This Tessa at Park Place is where style meets functionality, offering the perfect blend of comfort and modern design. This 2-level townhome-style condo features 3 bedrooms, 2 full bathrooms, and 1 half bathroom—ideal for those seeking a low-maintenance, contemporary living space.
Open-Concept Living Perfect for Entertaining
Step into the spacious main level designed for seamless living and entertaining. The gourmet kitchen, complete with Design Finishes, a stunning quartz island, and a walk-in pantry, flows effortlessly into the dining and family room areas. Whether you're hosting friends or enjoying a quiet night in, this open layout provides the perfect backdrop for every occasion.
Comfort and Versatility on the Upper Level
Retreat upstairs to the oversized primary suite, featuring two walk-in closets and a private en suite bathroom with double vanities. A flexible loft space leads to a private balcony, ideal for morning coffee or unwinding after a long day. An additional bedroom and full bathroom ensure that family members or guests have their own comfortable space.
Smart Design for Easy Living
The 1-car rear-load garage offers extra storage and direct access to the home, keeping your essentials organized and easily accessible. With a driveway that accommodates additional parking, convenience is truly at your fingertips.
Prime Location, Vibrant Community
Living at Park Place means enjoying a vibrant community with unparalleled convenience. Walk to the Innovation Metro Station (Silver Line) for easy commuting and explore the upcoming Rivana Town Center just steps away. With quick access to major commuting routes and only 2 miles from Dulles International Airport, this location is perfect for those on the go.
Experience a home designed to complement your dynamic lifestyle. Discover The Tessa today!
*Photos and Tour included are of a similar model home*
Contact an agent
Home facts
- Year built:2025
- Listing ID #:VAFX2253642
- Added:78 day(s) ago
- Updated:September 19, 2025 at 05:54 AM
Rooms and interior
- Bedrooms:2
- Total bathrooms:3
- Full bathrooms:2
- Half bathrooms:1
Heating and cooling
- Cooling:Heat Pump(s)
- Heating:Central, Electric, Energy Star Heating System, Programmable Thermostat
Structure and exterior
- Year built:2025
Schools
- High school:HERNDON
- Middle school:HERNDON
- Elementary school:HUTCHISON
Utilities
- Water:Public
- Sewer:Public Sewer
Finances and disclosures
- Price:$567,230
New listings near 2156 Glacier Rd
- Coming Soon
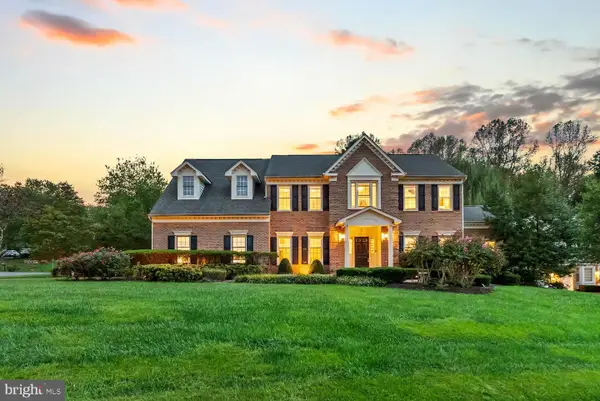 $1,599,900Coming Soon5 beds 5 baths
$1,599,900Coming Soon5 beds 5 baths11910 Crayton Ct, HERNDON, VA 20170
MLS# VAFX2266102Listed by: REAL BROKER, LLC - Open Sun, 12 to 2pmNew
 $615,000Active3 beds 4 baths1,724 sq. ft.
$615,000Active3 beds 4 baths1,724 sq. ft.13323 Zachary Taylor Cir, HERNDON, VA 20171
MLS# VAFX2263892Listed by: BERKSHIRE HATHAWAY HOMESERVICES PENFED REALTY - New
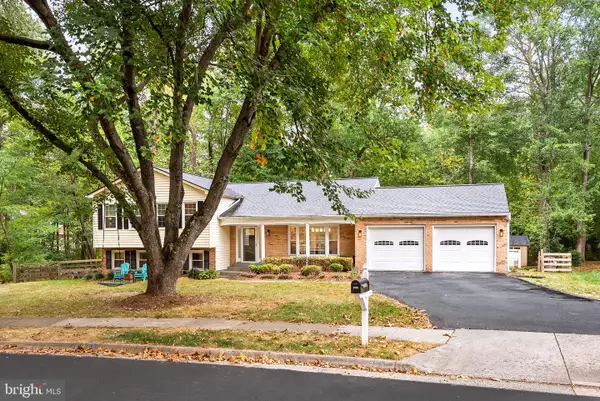 $1,124,999Active5 beds 3 baths3,100 sq. ft.
$1,124,999Active5 beds 3 baths3,100 sq. ft.2785 Prince Harold Ct, HERNDON, VA 20171
MLS# VAFX2268406Listed by: HOMECOIN.COM - Open Sun, 1 to 3pmNew
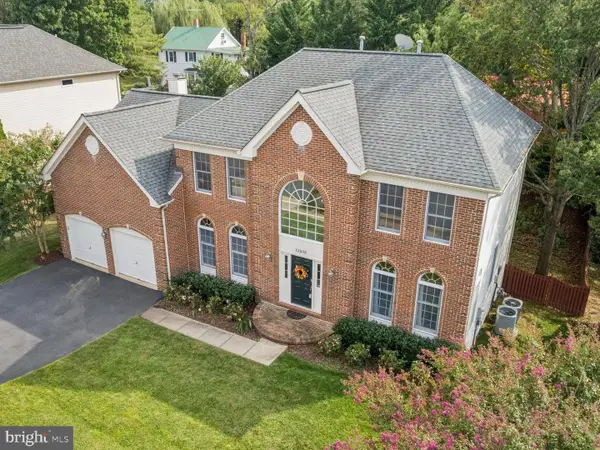 $1,099,900Active5 beds 4 baths4,390 sq. ft.
$1,099,900Active5 beds 4 baths4,390 sq. ft.12505 Ridgegate Dr, HERNDON, VA 20170
MLS# VAFX2262326Listed by: EXP REALTY, LLC - Open Sat, 12 to 2pmNew
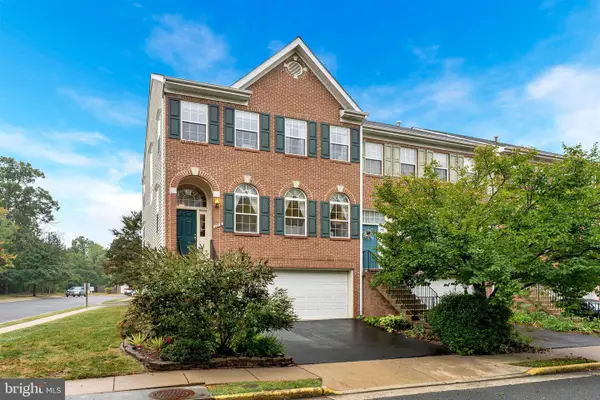 $775,000Active3 beds 3 baths2,090 sq. ft.
$775,000Active3 beds 3 baths2,090 sq. ft.1718 Stuart Pointe Ln, HERNDON, VA 20170
MLS# VAFX2267836Listed by: CENTURY 21 REDWOOD REALTY - Open Sun, 1 to 3pmNew
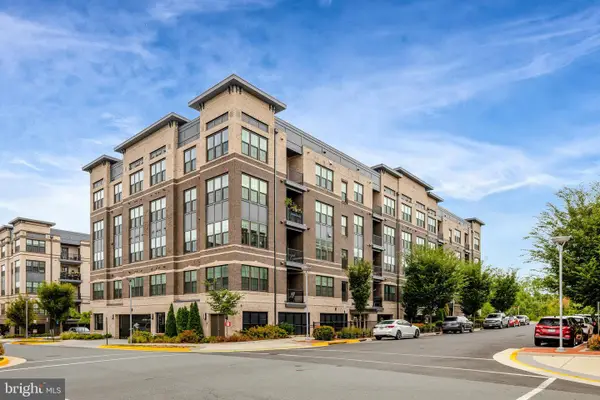 $628,500Active2 beds 2 baths1,495 sq. ft.
$628,500Active2 beds 2 baths1,495 sq. ft.2324 Wind Charm St #201, HERNDON, VA 20171
MLS# VAFX2267584Listed by: WEICHERT, REALTORS - Open Sat, 1 to 3pmNew
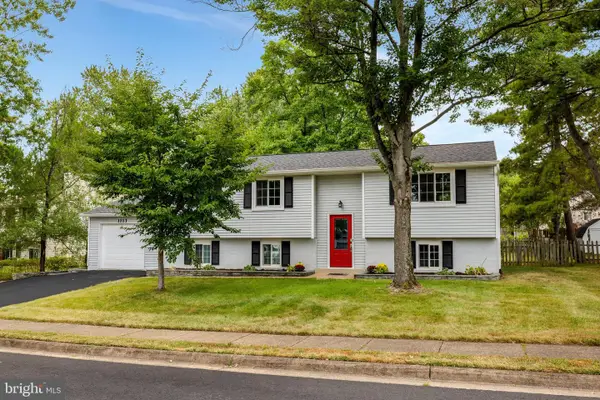 $685,000Active3 beds 2 baths1,994 sq. ft.
$685,000Active3 beds 2 baths1,994 sq. ft.1113 Bicksler Dr, HERNDON, VA 20170
MLS# VAFX2267926Listed by: WEICHERT, REALTORS - New
 $870,000Active5 beds 4 baths2,508 sq. ft.
$870,000Active5 beds 4 baths2,508 sq. ft.12011 Meadowville Ct, HERNDON, VA 20170
MLS# VAFX2268288Listed by: COMPASS - Coming Soon
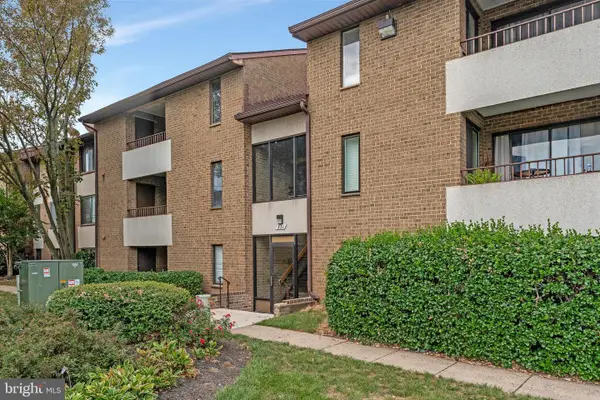 $275,000Coming Soon2 beds 2 baths
$275,000Coming Soon2 beds 2 baths531 Florida Ave #204, HERNDON, VA 20170
MLS# VAFX2263676Listed by: KELLER WILLIAMS REALTY - New
 $770,805Active3 beds 4 baths2,085 sq. ft.
$770,805Active3 beds 4 baths2,085 sq. ft.2164 Glacier Rd, HERNDON, VA 20170
MLS# VAFX2268082Listed by: SM BROKERAGE, LLC
